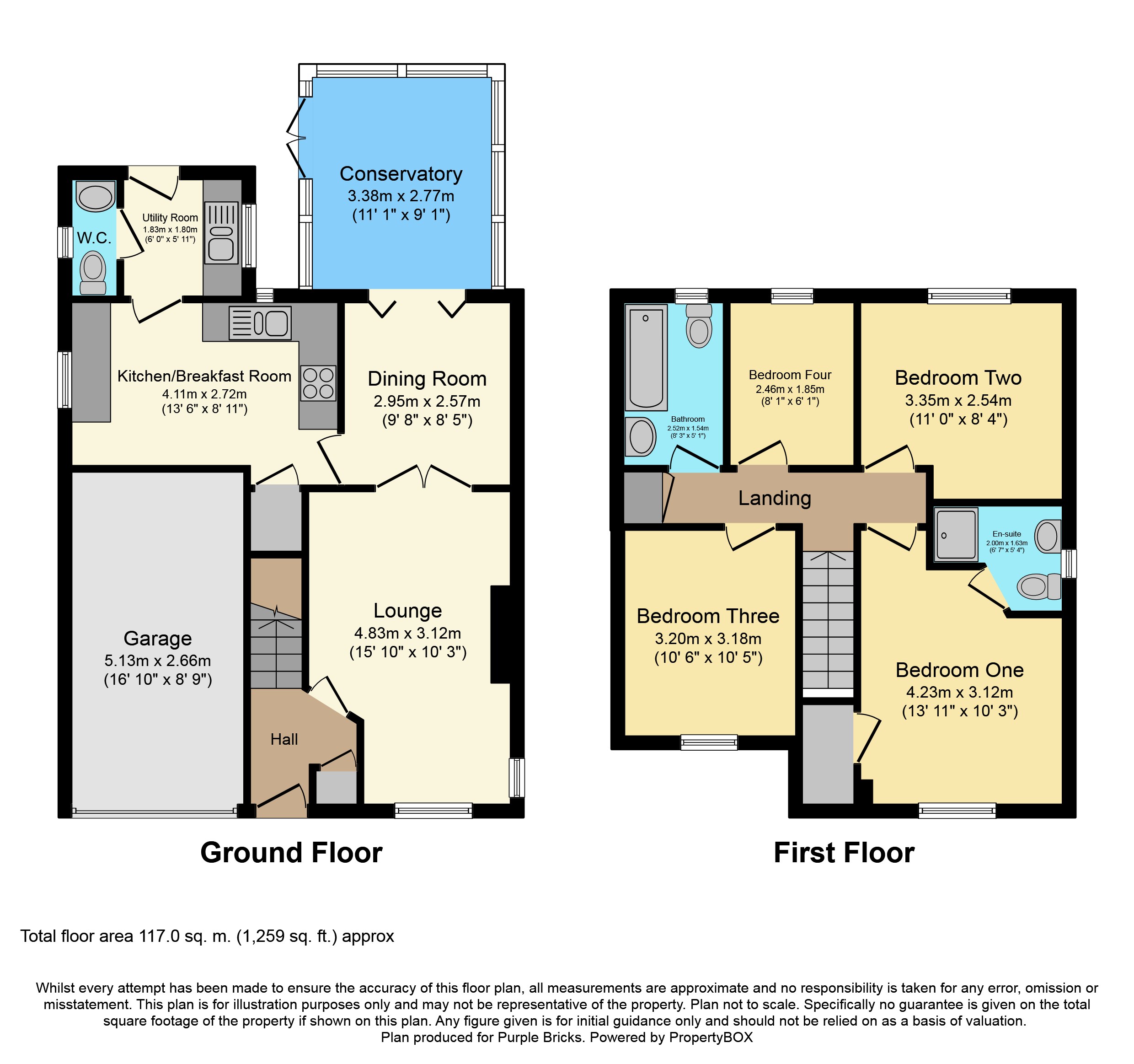4 Bedrooms Detached house for sale in Whinney Brow, Bradford BD10 | £ 250,000
Overview
| Price: | £ 250,000 |
|---|---|
| Contract type: | For Sale |
| Type: | Detached house |
| County: | West Yorkshire |
| Town: | Bradford |
| Postcode: | BD10 |
| Address: | Whinney Brow, Bradford BD10 |
| Bathrooms: | 1 |
| Bedrooms: | 4 |
Property Description
A fantastic opportunity to acquire this well established family home set within a popular residential development. Favourably positioned within close proximity to St Anthony's Catholic Primary School, Apperley Bridge and Shipley train stations with excellent rail links to Skipton, Bradford, and Leeds, regular bus routes, shops, bars, and other local amenities. Briefly comprising an entrance hallway, lounge, dining room, conservatory, kitchen diner, utility, and downstairs W.C on the ground floor whilst to the first floor there are four bedrooms, master en suite, and a house bathroom. Externally there are beautifully maintained gardens to the front and rear with off street parking to the front leading to a single garage, and to the rear a terraced garden with patio and decked seating, and lawn garden. Early inspection is essential to fully appreciate the spacious accommodation on offer.
Entrance Hallway
Having a double glazed window to the front aspect, store cupboard, ceiling light point and a central heating radiator.
Lounge
Having a double glazed window to the front aspect, television and telephone points, ceiling light point, and a central heating radiator.
Dining Room
Having French doors from the lounge, and double glazed doors leading to the conservatory, ceiling light point, wood flooring, and a central heating radiator.
Conservatory
With double glazed windows and French doors offering access to the rear garden, electric radiator, ceiling light point with fan, and a television point.
Kitchen
This spacious kitchen offers a range of wall and base units with complementary work surfaces over, stainless steel sink and drainer with mixer tap, electric hob with extractor hood, electric oven, provision for a fridge freezer, spot lighting, useful under stair storage, and a central heating radiator.
Utility Room
Having a double glazed door to the rear, base units, work surfaces and provision for a washing machine.
W.C.
Low flush W.C and a pedestal wash hand basin.
First Floor
With stair access from the entrance hallway.
Bedroom One
Having a double glazed window to the front elevation, built in storage, ceiling light point and a central heating radiator.
En-Suite
The en suite shower room offers buyers a walk in shower cubicle with tile surround and glass door, vanity wash hand basin, and a low flush W.C.
Bedroom Two
Having a double glazed window to the rear elevation enjoying far reaching views of the surrounding landscape, ceiling light point and a central heating radiator.
Bedroom Three
Having a double glazed window to the front elevation, ceiling light point and a central heating radiator.
Bedroom Four
Having a double glazed window to the rear elevation, ceiling light point and a central heating radiator.
Bathroom
The house bathroom provides buyers with a three piece, modern white, bathroom suite including pedestal wash hand basin, low flush W.C, and panelled bath with mixer tap and shower attachment.
Outside
Externally there are beautifully maintained gardens to the front and rear with off street parking to the front leading to a single garage, and to the rear a terraced garden with patio and decked seating, and lawn garden.
Property Location
Similar Properties
Detached house For Sale Bradford Detached house For Sale BD10 Bradford new homes for sale BD10 new homes for sale Flats for sale Bradford Flats To Rent Bradford Flats for sale BD10 Flats to Rent BD10 Bradford estate agents BD10 estate agents



.png)











