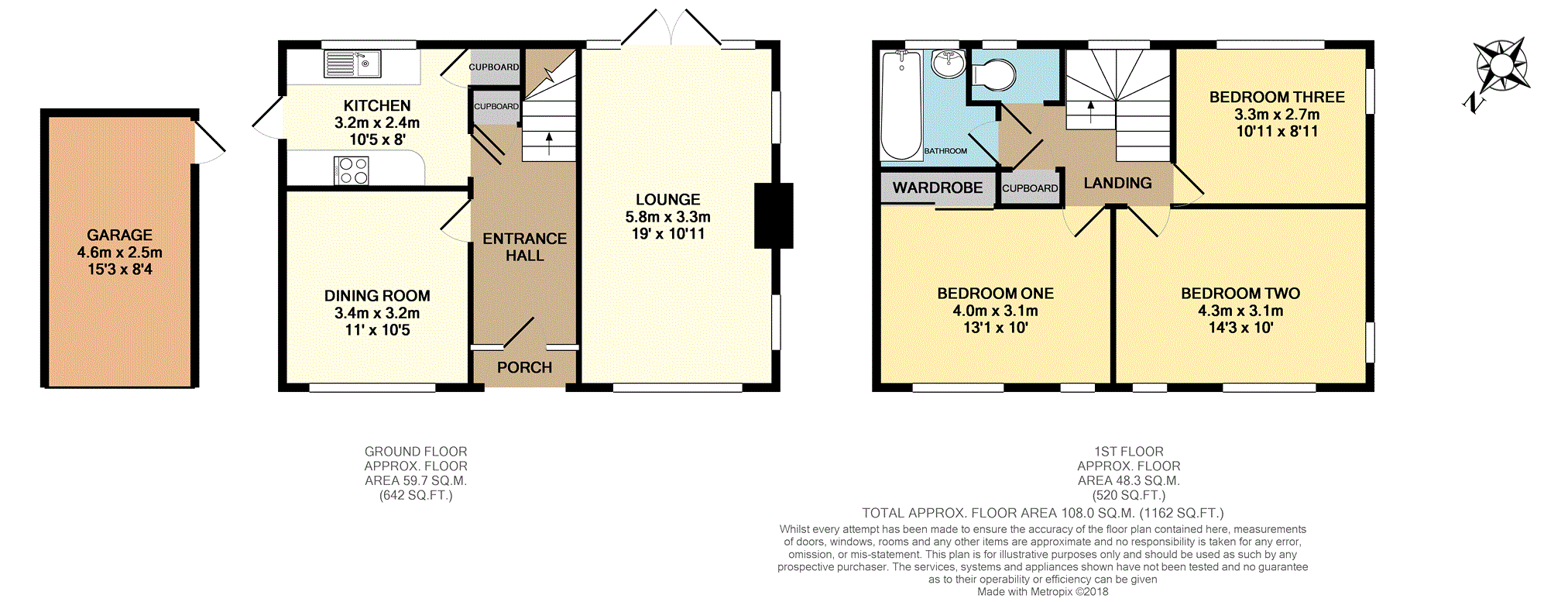3 Bedrooms Detached house for sale in Whitley Wood Road, Reading RG2 | £ 515,000
Overview
| Price: | £ 515,000 |
|---|---|
| Contract type: | For Sale |
| Type: | Detached house |
| County: | Berkshire |
| Town: | Reading |
| Postcode: | RG2 |
| Address: | Whitley Wood Road, Reading RG2 |
| Bathrooms: | 1 |
| Bedrooms: | 3 |
Property Description
An attractive 1950's 'Cooks' detached family home with a substantial South facing rear garden and a large driveway to the front. Parking for several vehicles. The property is very well presented and benefits from an impressive re-fitted Kitchen, separate Dining room and a 19ft Lounge with double doors to the rear garden.
The property further offers a recently fitted Worcester gas boiler, double glazing and a single garage alongside.
There is excellent potential to extend this property subject to planning permission.
An internal viewing is recommended.
Location
Non-estate within a short walk of the many amenities on the Shinfield Road such as Sainbury's and Tesco. Excellent schools nearby including Crossfields, Radstock and Maiden Erleigh. Reading town centre and M4 junction 11 are under three miles from the property whilst Reading University is approximately half a mile away.
Entrance Hall
Oak front door, radiator, cupboard, staircase to first floor.
Lounge
19' x 10'11
Triple aspect with double doors to the rear garden, two radiators, recessed gas fireplace.
Dining Hall
11' x 10'5
Front aspect, radiator and fitted carpet.
Kitchen
10'5 x 8'
Rear aspect with external door to the side, range of bespoke units with granite work surfaces, wall mounted Worcester gas central heating boiler, built in oven and four ring gas hob with extractor, built in dish washer, fridge and freezer and plumbing for washing machine, built in pantry/larder room, laminate floor.
Landing
Access to loft space, airing cupboard with lagged hot water tank, rear aspect window.
Bedroom One
13'2 x 11'
Front aspect, radiator, built in double wardrobe and fitted carpet.
Bedroom Two
14'3 x 10'
Dual aspect, radiator and fitted carpet.
Bedroom Three
10'11 x 8'11
Dual aspect, radiator and fitted carpet.
Bathroom
White suite with Bath and shower, vanity enclosed wash basin, heated towel rail, laminate floor.
Cloak Room
Situated on the first floor with low level wc.
Garden
A substantial size Southerly aspect plot with side access, mainly laid to lawn, decking patio, large shed, not overlooked.
Garage
15'3 x 8'4
Situated to the side of the property with side access door, up and over front Garage door, pitched tiled roof
Property Location
Similar Properties
Detached house For Sale Reading Detached house For Sale RG2 Reading new homes for sale RG2 new homes for sale Flats for sale Reading Flats To Rent Reading Flats for sale RG2 Flats to Rent RG2 Reading estate agents RG2 estate agents



.png)











