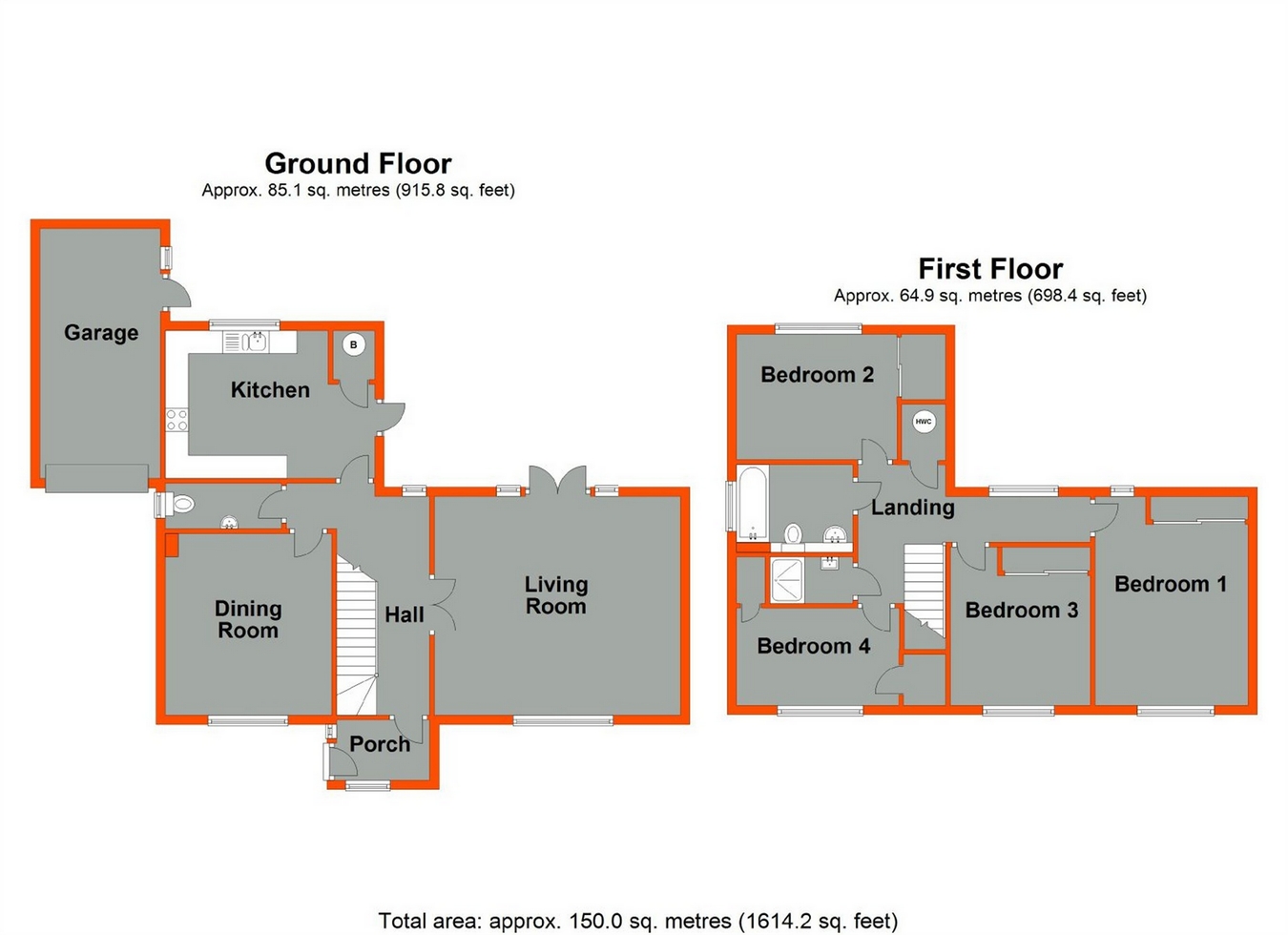4 Bedrooms Detached house for sale in Wickham Road, Shirley, Croydon, Surrey CR0 | £ 565,000
Overview
| Price: | £ 565,000 |
|---|---|
| Contract type: | For Sale |
| Type: | Detached house |
| County: | London |
| Town: | Croydon |
| Postcode: | CR0 |
| Address: | Wickham Road, Shirley, Croydon, Surrey CR0 |
| Bathrooms: | 0 |
| Bedrooms: | 4 |
Property Description
Key features:
- Detached Double Fronted House
- 4 Bedrooms
- Re-Modelled Bathroom
- Separate Shower Room
- 2 Separate Reception Rooms
- Kitchen/Breakfast Room
- Central Heating/Double Glazing
- Driveway Parking/Attached Garage
Main Description
chain free We are pleased to offer this Post War detached double fronted family home close to local shops and amenities. The accommodation briefly comprises: 4 bedrooms, re-modelled bathroom, separate shower room, hall cloakroom, living room 17'1 x 14'8, dining room, kitchen/breakfast room 14'7 x 10'1, gas central heating, double glazing, driveway parking for 1/2 vehicles, attached garage and gardens.
Location
Occupying a most convenient position being within easy reach of local shops in Shirley, whilst excellent public transport passes the door with fast and frequent services to Beckenham, Bromley, West Wickham and Croydon town centres. The delightful open spaces of Shirley Hills with picturesque walks and panoramic views over south London are within easy reach. There is a fine selection of state and public schools within the area including Coloma, Royal Russell and the well respected Trinity, whilst sports and leisure pursuits are also well catered for including several public and private golf courses which are within a short car ride.
Recessed porch
front door with full height wing light to:
Entrance lobby
double glazed casement window, coved cornice, laminate flooring, door to:
Reception hall
understairs storage cupboard, coved cornice, double panel radiator, carpet as laid.
Hall cloakroom
with close coupled WC, half tiled walls, double glazed window with obscured glass, ceramic tiled floor.
Through living room
17' 1" x 14' 8" (5.21m x 4.47m) double glazed casement windows, coved cornice, four wall light points, two double panel radiators, carpet as laid, double glazed double french doors and double glazed twin full height wing lights to garden, twin multi pane doors opening onto reception hall.
Dining room
11' 4" x 11' 11" (3.45m x 3.63m) double glazed casement window, coved cornice, double panel radiator, laminate flooring.
Kitchen/breakfast room
14' 7" x 10' 1" (4.45m x 3.07m) dual aspect double glazed casement window overlooking rear garden, inset one and a half bowl single drainer sink unit with mono mixer taps and cupboards below, range of matching wall and base units with complimentary laminated round top work surfaces incorporating in-built oven, hob, stainless steel canopy and filter above, under lighting, in-built cupboard housing Ideal gas boiler for central heating and domestic hot water, plumbing for automatic washing machine and dishwasher, under counter space for fridge and freezer, double panel radiator, Marley effect floor tiles, double glazed door to garden.
First floor landing
double glazed casement window overlooking rear garden, in-built linen cupboard housing insulated copper cylinder and immersion heater, coved cornice, carpet as laid.
Bedroom 1
14' 9" x 10' 6" (4.50m x 3.20m) double glazed casement window, in-built triple hanging wardrobe, coved cornice, single panel radiator, carpet as laid.
Bedroom 2
11' 1" x 10' (3.38m x 3.05m) double glazed casement window, in-built triple hanging wardrobe with sliding doors, coved cornice, single panel radiator, carpet as laid.
Bedroom 3
11' 2" x 8' 10" (3.40m x 2.69m) double glazed casement window, double hanging wardrobe with sliding doors, coved cornice, single panel radiator, carpet as laid.
Bedroom 4
11' 6" x 6' 10" (3.51m x 2.08m) double glazed casement window, single hanging wardrobe, coved cornice, single panel radiator, carpet as laid.
Family bathroom
enclosed panelled bath with mixer taps and shower spray, close coupled WC, contemporary style wash hand basin with mono mixer taps and pop up waste, tiled walls, vanity shelf, double glazed casement window with obscured glass, single panel radiator, ceramic tiled floor.
Shower room
shower cubicle with Mira thermostatic shower, shower curtain and rail, pedestal wash hand basin, tiled walls, extractor, single panel radiator, shaver socket, ceramic tiled floor.
Driveway parking
for 1/2 vehicles, leading to:
Attached garage
17' 8" x 8' 6" (5.38m x 2.59m) up and over door, gas and electric meters, power points, lighting, double glazed personal door to side.
Gardens to front & rear
the latter extending to approx. 41' max. X 27', mainly laid to lawn with flower borders and shrubs.
Property Location
Similar Properties
Detached house For Sale Croydon Detached house For Sale CR0 Croydon new homes for sale CR0 new homes for sale Flats for sale Croydon Flats To Rent Croydon Flats for sale CR0 Flats to Rent CR0 Croydon estate agents CR0 estate agents



.png)



