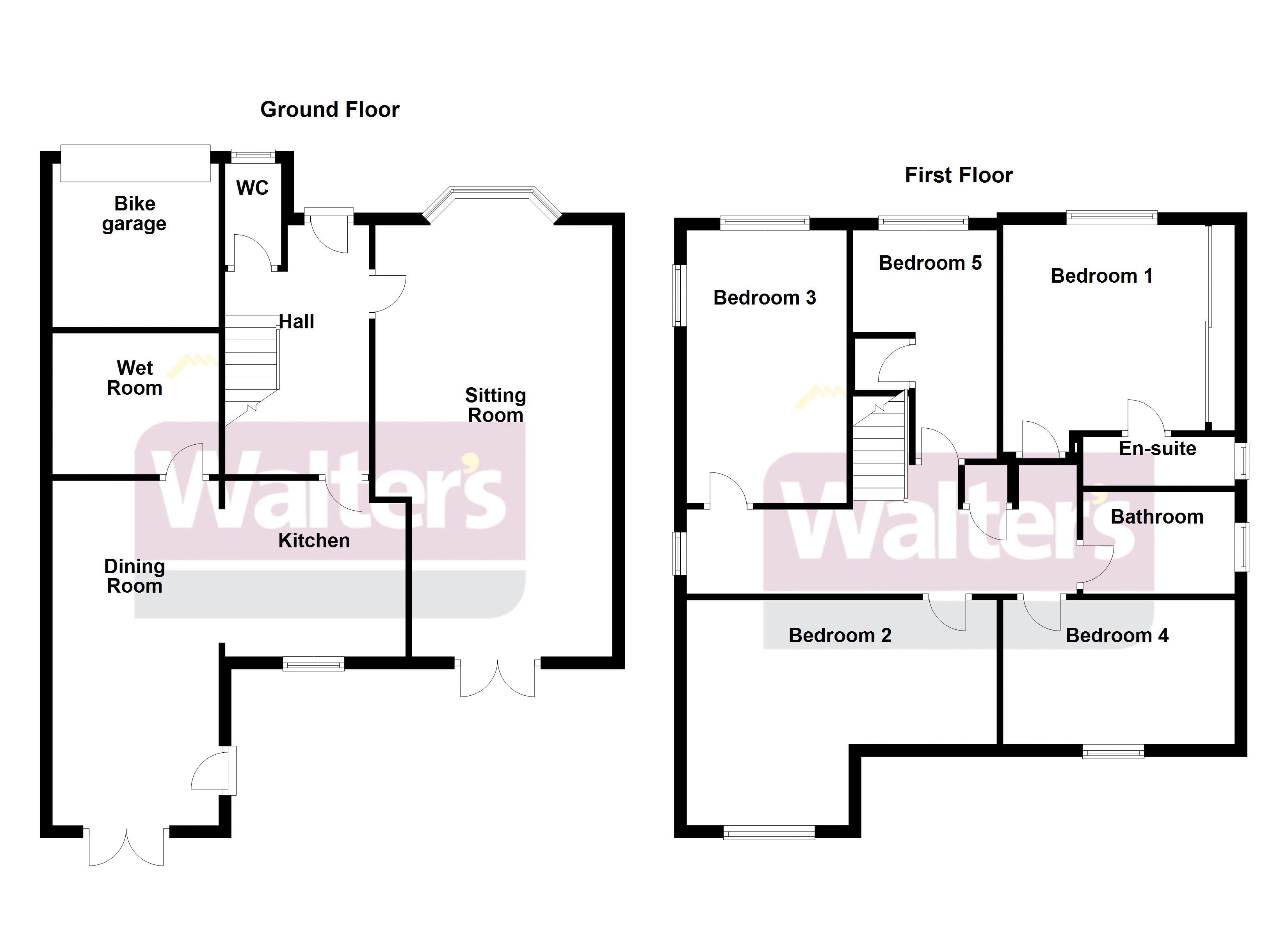5 Bedrooms Detached house for sale in Willow Way, Welton, Lincoln LN2 | £ 425,000
Overview
| Price: | £ 425,000 |
|---|---|
| Contract type: | For Sale |
| Type: | Detached house |
| County: | Lincolnshire |
| Town: | Lincoln |
| Postcode: | LN2 |
| Address: | Willow Way, Welton, Lincoln LN2 |
| Bathrooms: | 2 |
| Bedrooms: | 5 |
Property Description
Situated in the sought after village location of Welton this previously 6 bed detached family home now enjoys 5 bedrooms 1 ensuite, spacious sitting room, kitchen diner, wet room and bathroom, bike garage and tasteful decor throughout. This property is a must view for any family.
Entrance Hall
Approached through uPVC double glazed front door, having laminate wood floor, radiator, spindle staircase rising to first floor, ceiling light point, under stairs storage, door to
Downstairs Cloakroom
Low Level WC, wash basin with tiled splashback, uPVC double glazed window to front aspect, radiator, ceiling light point.
Sitting Room (26' 11'' x 12' 11'' (8.20m x 3.93m) Narrowing to 10' 8")
UPVC double glazed bay window to front aspect, laminate wood floor, a gas fire, with marble fire surround and hearth, tv point, four wall lights, radiator, uPVC double glazed double doors to rear aspect.
Kitchen/Dining Roon (18' 1'' x 18' 4'' (5.51m x 5.58m))
Range of modern base and wall mounted units and drawers, working surfaces with matching upstands, space for double width range cooker, glass upstand and stainless steel extractor over, stainless steel one and a half sink and drainer with mixer tap, plumbing for dishwasher, recessed spot lighting, uPVC double glazed window to rear aspect, space for American-style fridge freezer, opens into dining area, uPVC double glazed double doors to rear aspect with blinds inset, uPVC double glazed door to side aspect with integral blind, uPVC double glazed window to side aspect, further base units and work surface, column style radiator, two ceiling light points, wall light, door leading to wet room.
Wet Room
Tiling to all walls, low level WC, floating wash basin, towel radiator, electric shower, built-in cupboard housing washing machine and boiler.
Landing
Spindle handrail, roof access, ceiling light point, built-in airing cupboard, uPVC double glazed window to side aspect.
Family Bathroom (8' 7'' x 5' 11'' (2.61m x 1.80m))
UPVC double glazed window to side aspect, three piece suite comprising of panelled bath pedestal wash basin, cord safety switch, ceiling light point, shaver point, radiator.
Bedroom 1
UPVC double glazed bay window to front aspect, built-in wardrobe, ceiling light point, door to
Ensuite
Shower cubicle with mains shower, rainfall shower head, pedestal wash basin, low level WC, obscure uPVC double glazed window to side aspect, shaver point, ceiling mounted extractor.
Bedroom 2 (16' 11'' x 14' 4'' (5.15m x 4.37m))
Previously two bedrooms, two uPVC double glazed windows to rear aspect, three ceiling light points, radiator.
Bedroom 4 (12' 0'' x 7' 10'' (3.65m x 2.39m))
UPVC double glazed window to rear aspect, radiator and ceiling light point.
Bedroom 3 (8' 0'' x 14' 8'' (2.44m x 4.47m))
UPVC double glazed window to front aspect, radiator, ceiling light point.
Bedroom 5 (7' 11'' x 10' 11'' (2.41m x 3.32m))
UPVC double glazed window to front aspect, radiator, ceiling light point, storage over stairs.
Outside
Paved drive with parking for numerous cars, motorbike garage with electric door, power and light. Pedestrian access leading to rear garden, paved patio, lawn with shrub borders, outside lighting, perimeter fencing, outside water supply.
Property Location
Similar Properties
Detached house For Sale Lincoln Detached house For Sale LN2 Lincoln new homes for sale LN2 new homes for sale Flats for sale Lincoln Flats To Rent Lincoln Flats for sale LN2 Flats to Rent LN2 Lincoln estate agents LN2 estate agents



.png)











