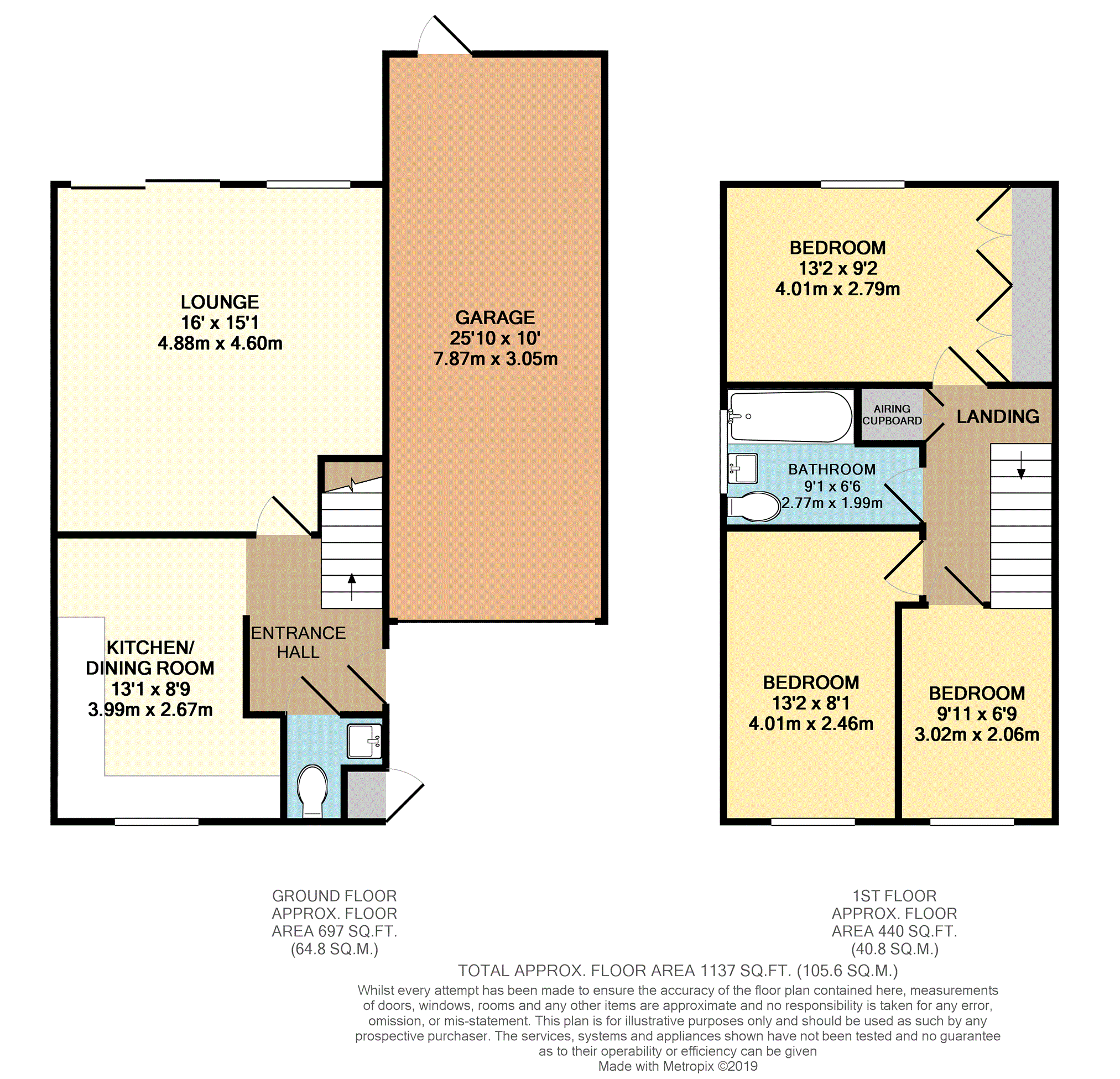3 Bedrooms Detached house for sale in Wirehill Drive, Redditch B98 | £ 250,000
Overview
| Price: | £ 250,000 |
|---|---|
| Contract type: | For Sale |
| Type: | Detached house |
| County: | Worcestershire |
| Town: | Redditch |
| Postcode: | B98 |
| Address: | Wirehill Drive, Redditch B98 |
| Bathrooms: | 1 |
| Bedrooms: | 3 |
Property Description
*must view Modern Three Bedroom Detached Property *Excellent Size Corner Plot *Modern Kitchen And Bathroom *Spacious Lounge *Cloakroom/WC *Driveway For Multiple Cars And Large Tandem Garage *Gardens To Rear And Side With Summer House.
A well presented modern detached property located in this sought after location. Ideal for couples and families with easy access to major road links, schools, shops and leisure facilities.
The property has been maintained to a high standard throughout including a smart kitchen and bathroom, and light and airy decor. The accommodation, which benefits double glazing and a gas fired central heating system (including a newly installed boiler), briefly comprises; entrance hall, cloakroom/WC, kitchen/dining room, lounge, three bedrooms, family bathroom.
Outside the property benefits a driveway for several cars leading to a tandem garage. Well stocked gardens can be found to the rear and side of the property with an excellent condition Summer House.
Entrance Hall
Accessed via a double glazed entrance door, stairs rising to first floor, radiator, tiled flooring, doors to:
Downstairs Cloakroom
Fitted with a white suite comprising low flush wc, vanity wash hand basin, radiator, tiled splashbacks, tiled flooring, double glazed frosted window to side.
Kitchen/Dining Room
13ft1 x 8ft9
Fitted with a range of matching units to wall and base, base units with a roll top work surface over, inset one and a half bowl stainless steel sink/drainer unit, integral stainless steel oven with matching four ring hob over, plumbing for dishwasher and washing machine, space for fridge/freezer, gas central heating boiler, tiled splashbacks, tiled flooring, radiator, double glazed frosted window to front.
Lounge
16ft x 15ft1
Double glazed patio doors to rear, double glazed window to rear, radiator, laminate flooring, feature fireplace housing living flame gas fire.
Landing
With access to loft void, built in cupboard, doors to:
Bedroom One
13ft2 x 9ft2
Double glazed window to rear, radiator, laminate flooring, bank of fitted wardrobes.
Bedroom Two
13ft2 x 8ft1
Double glazed window to front, radiator, laminate flooring.
Bedroom Three
9ft11 x 6ft9
Double glazed window to front, radiator, laminate flooring.
Family Bathroom
9ft1 x 6ft6
Fitted with a white suite comprising panelled bath with shower over, close coupled wc, pedestal wash hand basin, tiled splashbacks, radiator, double glazed frosted window to side.
Driveway
Providing block paved off road parking for several cars and further gravel parking to the side. Leading to the garage and side gated access to the gardens.
Garage
25ft10 x 10ft
Up and over door, power and lighting laid on, door to rear garden.
Side Garden
Comprising a sitting area laid with decking, remainder mainly laid with gravel chippings and mature shrubs, double doors into the Summer House and leading to the rear garden.
Summer House
9ft7 x 7ft7
In excellent condition and an ideal space for relaxing, reading and enjoying the garden. Power and lighting laid
Rear Garden
Comprising a paved patio area, remainder mainly laid to lawn with raised border to the side and gravel borders to the rear, several mature shrubs and plants, garden shed included.
Property Location
Similar Properties
Detached house For Sale Redditch Detached house For Sale B98 Redditch new homes for sale B98 new homes for sale Flats for sale Redditch Flats To Rent Redditch Flats for sale B98 Flats to Rent B98 Redditch estate agents B98 estate agents



.png)


