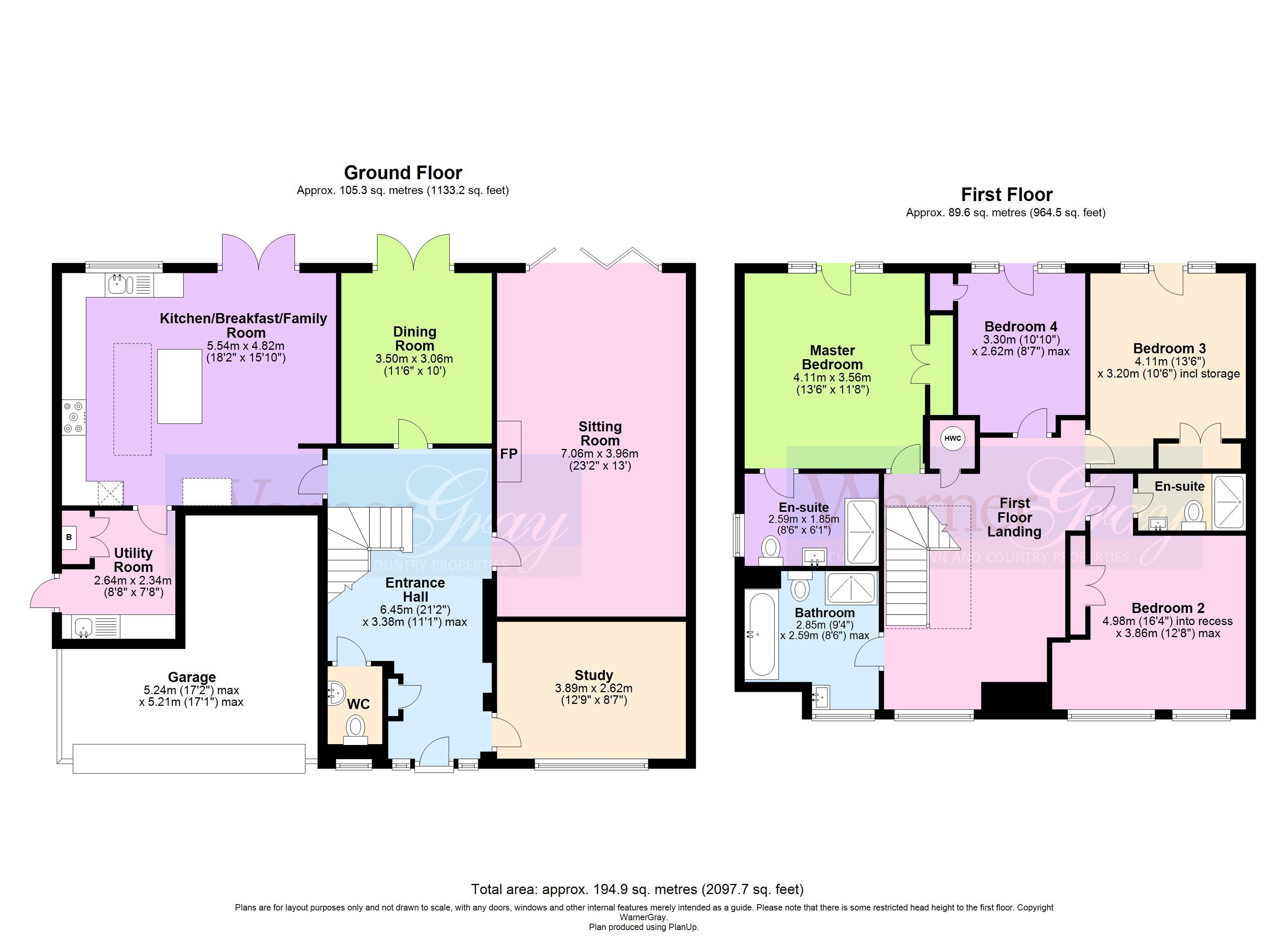4 Bedrooms Detached house for sale in Woodchurch Road, Tenterden TN30 | £ 925,000
Overview
| Price: | £ 925,000 |
|---|---|
| Contract type: | For Sale |
| Type: | Detached house |
| County: | Kent |
| Town: | Tenterden |
| Postcode: | TN30 |
| Address: | Woodchurch Road, Tenterden TN30 |
| Bathrooms: | 3 |
| Bedrooms: | 4 |
Property Description
Entrance hall The front door opens into an impressive entrance hall that forms the centre of the house. Cloaks cupboard and galleried staircase to first floor.
Cloakroom A good sized cloakroom with feature Victorian style tiled floor, low level w.C, wash hand basin and heated towel rail.
Kitchen / breakfast / family room 18' 2" x 15' 10 max" (5.54m x 4.83m) With its high spec kitchen, bespoke breakfast bar, family area and views over the garden, this stunning room is truly the heart of the home. There are a range of contemporary white gloss base units, drawers and cupboards with granite worktops and inset one and a half bowl sink. The high end Bosch appliances include a five ring gas burner with extractor fan above and double electric oven. There is also an integrated dishwasher and American style fridge / freezer. Polished stone tiled floor. Window with views over garden. French doors on to patio.
Utility room 8' 8" x 7' 8" (2.64m x 2.34m) A useful area with stainless steel sink and drainer, wall and base units, worktop, space and plumbing for washing machine and dryer. Built-in boots cupboard housing boiler. Door to outside.
Sitting room 23' 2" x 13' 0" (7.06m x 3.96m) The large elegant sitting room, with its contemporary inset wood burner, has a grand, but warm feel. Bi-fold doors across the whole of one end of the room flood it with light and provide views of, and access to the garden beyond.
Dining room 11' 6" x 10' 0" (3.51m x 3.05m) The dining room, which is well positioned next to the kitchen, could serve a variety of uses. French doors make this a bright room with access on to the patio.
Study 12' 9" x 8' 7" (3.89m x 2.62m) A good sized room, currently used as a study. Large window to front.
Landing The feature staircase leads to a spacious first floor galleried landing with generous airing cupboard and window to front. A loft hatch with pull down ladder gives access to a large attic space with potential for conversion (stpp).
Master bedroom 13' 6" x 11' 8" (4.11m x 3.56m) The light, bright master bedroom, with its feature Juliet balcony, is somewhere to relax and enjoy the garden and countryside views. There is useful built-in storage and a contemporary en-suite shower room.
Master en-suite 8' 6" x 6' 1" (2.59m x 1.85m) Contemporary suite comprising glass screened shower, wash hand basin with vanity unit, low level w.C and heated towel rail. Obscured window.
Bedroom 2 16' 4 into recess" x 12' 8 max" (4.98m x 3.86m) A spacious double with a good amount of built-in storage, windows to front and en-suite shower room.
En-suite 7' 8" x 4' 3" (2.34m x 1.3m) A contemporary suite comprising glass screened shower, wash hand basin with vanity unit, low level w.C and heated towel rail. Electric under floor heating.
Bedroom 3 13' 6" x 10' 6 max" (4.11m x 3.2m) This bright double bedroom with built-in storage and Juliet balcony, has beautiful views across the garden and fields beyond.
Bedroom 4 10' 10" x 8' 7 max" (3.3m x 2.62m) Bright bedroom with Juliet balcony and built-in storage.
Family bathroom 9' 4" x 8' 6 max" (2.84m x 2.59m) A stylish contemporary bathroom with white suite comprising low level w.C, large wash hand basin with vanity unit, glass screened shower, bath with mixer tap and hand held shower and stainless steel heated towel rail. Electric under floor heating. Window to front.
Outside Electric front double gates with intercom lead on to a short driveway where there is off road parking for several cars and an attached garage with electric up and over door. The front garden is laid mainly to lawn and a hedge at the front provides a good degree of privacy. A side access leads you to the large south east facing rear garden which is laid mainly to lawn with mature shrubs and trees. This space lends itself perfectly to the enjoyment of children, but could also be a blank canvass for gardening enthusiasts or a sanctuary for nature lovers. There is a patio at the back of the house which is perfect for summer entertaining and a further small patio at the end of the garden. The views at the end of the garden are over the grazing fields beyond.
Services Mains: Water (metered), drainage, gas and electricity (with Smart meter).
Directions From our office in Tenterden, proceed along Oaks Road opposite, bearing left into Golden Square. At the t-junction, proceed straight over into Woodchurch Road. Holmcroft can be found on the right hand side just after Eastgate Road.
Property Location
Similar Properties
Detached house For Sale Tenterden Detached house For Sale TN30 Tenterden new homes for sale TN30 new homes for sale Flats for sale Tenterden Flats To Rent Tenterden Flats for sale TN30 Flats to Rent TN30 Tenterden estate agents TN30 estate agents



.png)









