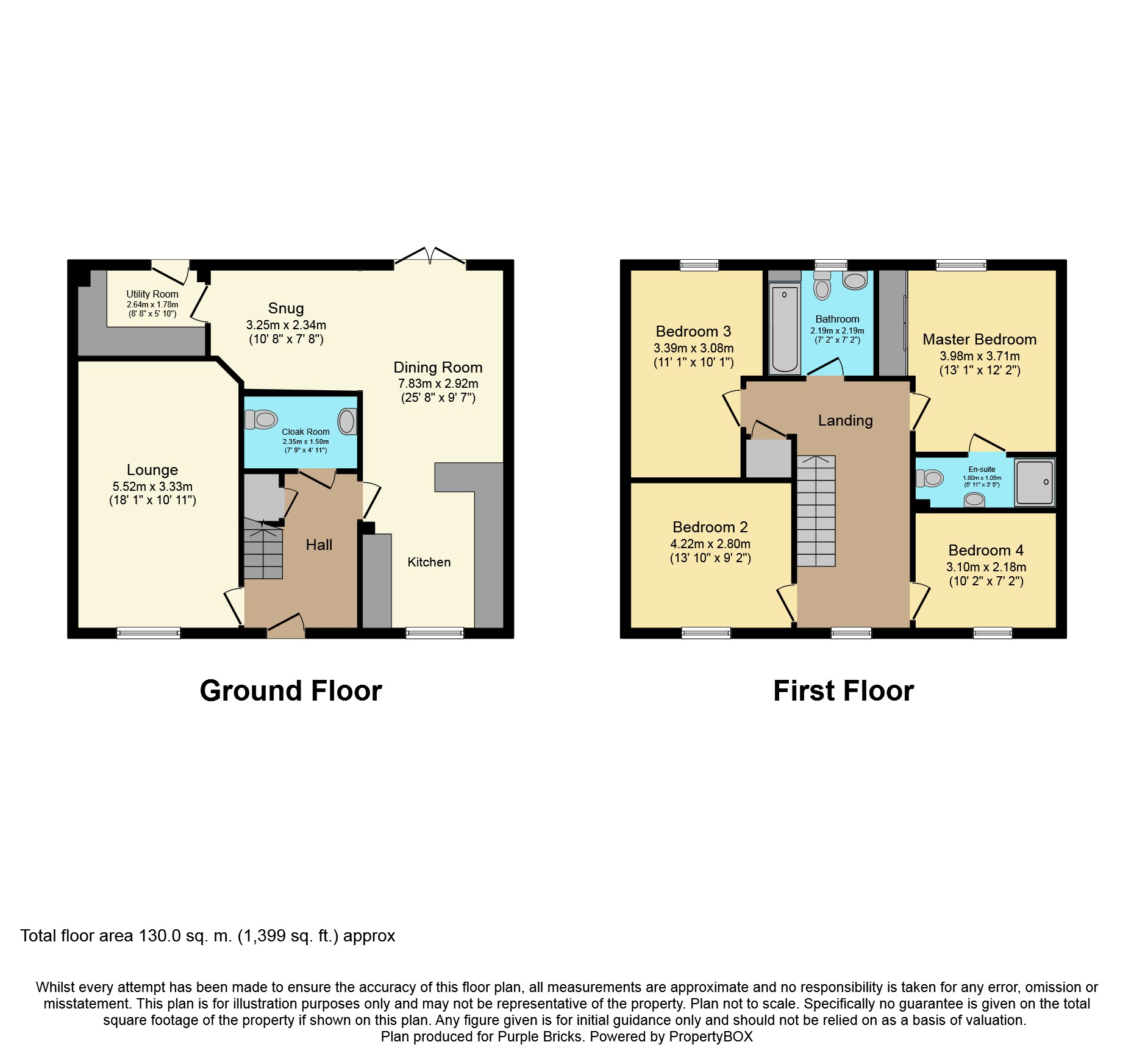4 Bedrooms Detached house for sale in Woodfield Way, Doncaster DN4 | £ 295,000
Overview
| Price: | £ 295,000 |
|---|---|
| Contract type: | For Sale |
| Type: | Detached house |
| County: | South Yorkshire |
| Town: | Doncaster |
| Postcode: | DN4 |
| Address: | Woodfield Way, Doncaster DN4 |
| Bathrooms: | 1 |
| Bedrooms: | 4 |
Property Description
Ex strata emerald style show house with A high specification and finish.
The Emerald is an impressive four bedroom detached home with a large, versatile living area.
The central entrance hall leads to the living room. An open-plan kitchen and dining room with Logitech Bluetooth Entertainment system with ceiling speakers with breakfast bar and snug area lies at the back of the home. From the dining area there are large French patio doors onto the private back garden. The ground floor has a utility room complete with integrated appliances including fridge freezer and washer dryer. There is a separate back door to the garden.
Upstairs, the four bedrooms lead off the central landing with the master bedroom having a private ensuite. The family bathroom, downstairs WC and Master En-Suite has Villeroy & Boch suite. To the rear is a separate garage.
All fitted blinds are to be included in the sale
viewing highly recommended.
Hallway
Heated by a single panel radiator and has under stairs storage. Off the is WC
W.C.
Spacious W.C. With wash basin, ceramic tiles to the floor and heated by a single panel radiator.
Lounge
16ft11 x 11ft4
Stylish Lounge which is heated by two single panel radiators. There is a separate temperature gauge, has a new carpets and included in the sale is a high gloss modern side board with storage .
Kitchen/Dining Room
23ft1 x 10ft3
Beautiful and Bright Open plan sleek and stylish kitchen having a comprehensive range of base and wall mounted kitchen cabinets with stainless steel sink and mixer tap, Neff single electric oven and extractor fan, feature glass splashback and Indesit ceramic hob. Integrated fridge and dishwasher and ceramic floor tiles.
Heated via two single panel and one double panel radiator. From the dining area double doors lead out on to the rear garden area.
Off the Dining area is the Snug
Snug
10ft x 8ft1
Off the snug leads into the utility room.
Utility Room
8ft8 x 5ft10
With integrated fridge/freezer, base and wall mounted cabinets complimented by roll top worksurface. Inset the work surface is a sink unit.
On one wall is the gas boiler. Exit door leads out on to rear garden area.
First Floor Landing
From the hallway stairs lead to First Floor Landing with access to the loft space and a cupboard which houses the hot water cylinder.
Master Bedroom
12ft6 x 11ft11
In this room are fitted double wardrobes and is heated by a single panel radiator. Off is the Master En-Suite
Master En-Suite
Fully Tiled with WC and wash basin. There is a separate shower cubicle and heated towel rail.
Bedroom Two
11ft5 x 10ft1 maximum measurement
Having fitted double wardrobes and heated by a single panel radiator.
Bedroom Three
12ft8 x 9ft2
Having a feature slate wall. Fitted triple wardrobe and heated by a single panel radiator.
Bedroom Four
10ft6 x 7ft2
Having fitted wardrobes and heated by a single panel radiator.
Family Bathroom
Beautifully Appointed Fully Tiled Bathroom with three piece suite in white. Over the bath is a shower with shower screen. There are ceramic tiles to the floor and has a heated towel rail.
Rear Garden
To the Rear is a larger than average enclosed Garden which is low maintenance with astro turf. There is a feature wall area and separate patio area ideal for sitting out and entertainment.
There is a rear access door to the garage .
General Information
Strata Homes are finished to a high standard with oak veneer internal doors throughout. There are two or three television and telephone points, and smoke detectors are fitted as standard.
This property has a statement front door with contemporary handle, door number and knocker.
All external doors have a multipoint locking system included as standard and locks on all windows. There are viewing holes on front doors for extra security.
Property Location
Similar Properties
Detached house For Sale Doncaster Detached house For Sale DN4 Doncaster new homes for sale DN4 new homes for sale Flats for sale Doncaster Flats To Rent Doncaster Flats for sale DN4 Flats to Rent DN4 Doncaster estate agents DN4 estate agents



.png)











