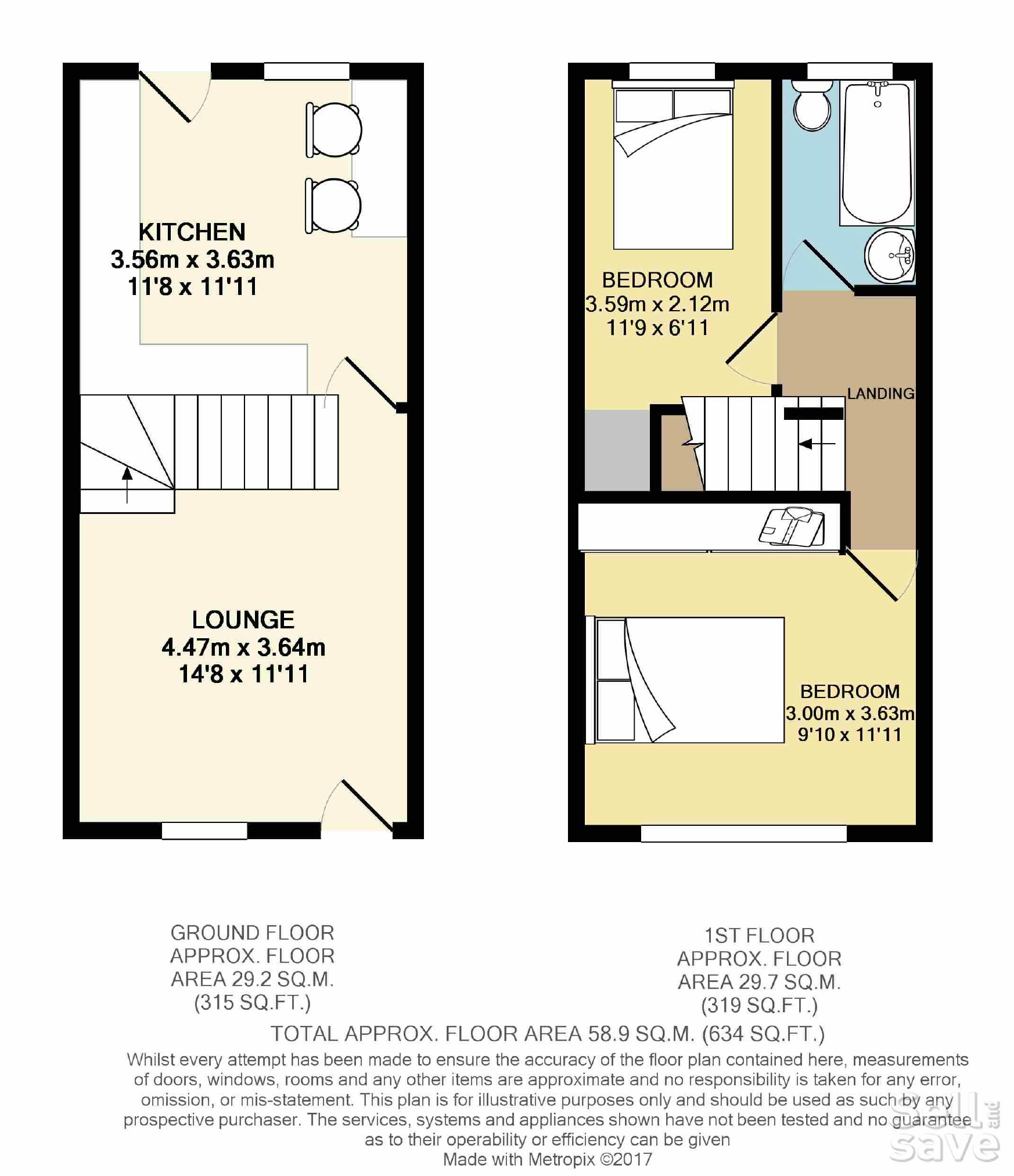2 Bedrooms End terrace house to rent in Holland Road, Old Whittington, Chesterfield, Derbyshire S41 | £ 121
Overview
| Price: | £ 121 |
|---|---|
| Contract type: | To Rent |
| Type: | End terrace house |
| County: | Derbyshire |
| Town: | Chesterfield |
| Postcode: | S41 |
| Address: | Holland Road, Old Whittington, Chesterfield, Derbyshire S41 |
| Bathrooms: | 1 |
| Bedrooms: | 2 |
Property Description
**very well presented** two bed end town house with driveway parking, The property comprises of a lounge, modern breakfast kitchen with breakfast bar, modern bathroom with white suite and shower over bath, master bedroom with fitted wardrobes and a second double bedroom with storage. To the rear sees an enclosed well presented garden with lawn and patio seating area. Double glazing and Gas central heating. Pets negotiable and working applicants only
Breakfast Kitchen (3.56m x 3.63m (11'8" x 11'11"))
The breakfast kitchen has a good range of white wall and base units with a complimentary wood effect laminated worktop and additional breakfast bar, black tiles splash backs, stainless sink and chrome taps, space for an oven, fridge and washing machine, grey tiled flooring and white painted decor. There is a uPVC door having obscure glass and leads out onto the rear garden and a uPVC window with radiator under.
Lounge (4.47m x 3.64m (14'8" x 11'11"))
The property is entered into the lounge through a uPVC door, having laminate flooring, white painted decor with an amethyst painted feature wall, remote controlled fire, uPVC window with radiator under and stairs rise to the first floor
Bathroom (1.39m x 2.32m (4'7" x 7'7"))
The fully tiled modern bathroom features a white suite which comprises of a low flush WC, bath with chrome taps, chrome shower, curtain rail, pedestal wash hand basin with chrome taps, wall mounted chrome towel radiator, wall mounted mirror, toilet roll holder and uPVC window with obscure glass.
Master Bedroom (3.63m x 3.00m (11'11" x 9'10"))
The master double bedroom is to the front aspect and features a range of fitted wardrobes, white painted decor, neutral carpet, uPVC window and radiator under.
Bedroom Two (3.59m x 2.12m (11'9" x 6'11"))
This bedroom is a double and to the rear aspect with the benefit of over stairs storage, uPVC window with curtain pole and radiator under. There is mainly white painted decor with a grey painted feature wall and wooden laminate flooring.
Outside
To the front there is driveway parking with access to the rear of the property from gated side access. To the rear there is a pleasant fully enclosed garden with lawn, seating area, patio and shed.
General
EPC rating - E
Council tax band - A
Total floor area - 58.9sqm ( 634 sq ft)
Double glazing
Gas central heating
Appliances may be available to purchase by separate negotiation
Alarm with pet sensors
You may download, store and use the material for your own personal use and research. You may not republish, retransmit, redistribute or otherwise make the material available to any party or make the same available on any website, online service or bulletin board of your own or of any other party or make the same available in hard copy or in any other media without the website owner's express prior written consent. The website owner's copyright must remain on all reproductions of material taken from this website.
Property Location
Similar Properties
End terrace house To Rent Chesterfield End terrace house To Rent S41 Chesterfield new homes for sale S41 new homes for sale Flats for sale Chesterfield Flats To Rent Chesterfield Flats for sale S41 Flats to Rent S41 Chesterfield estate agents S41 estate agents



.png)











