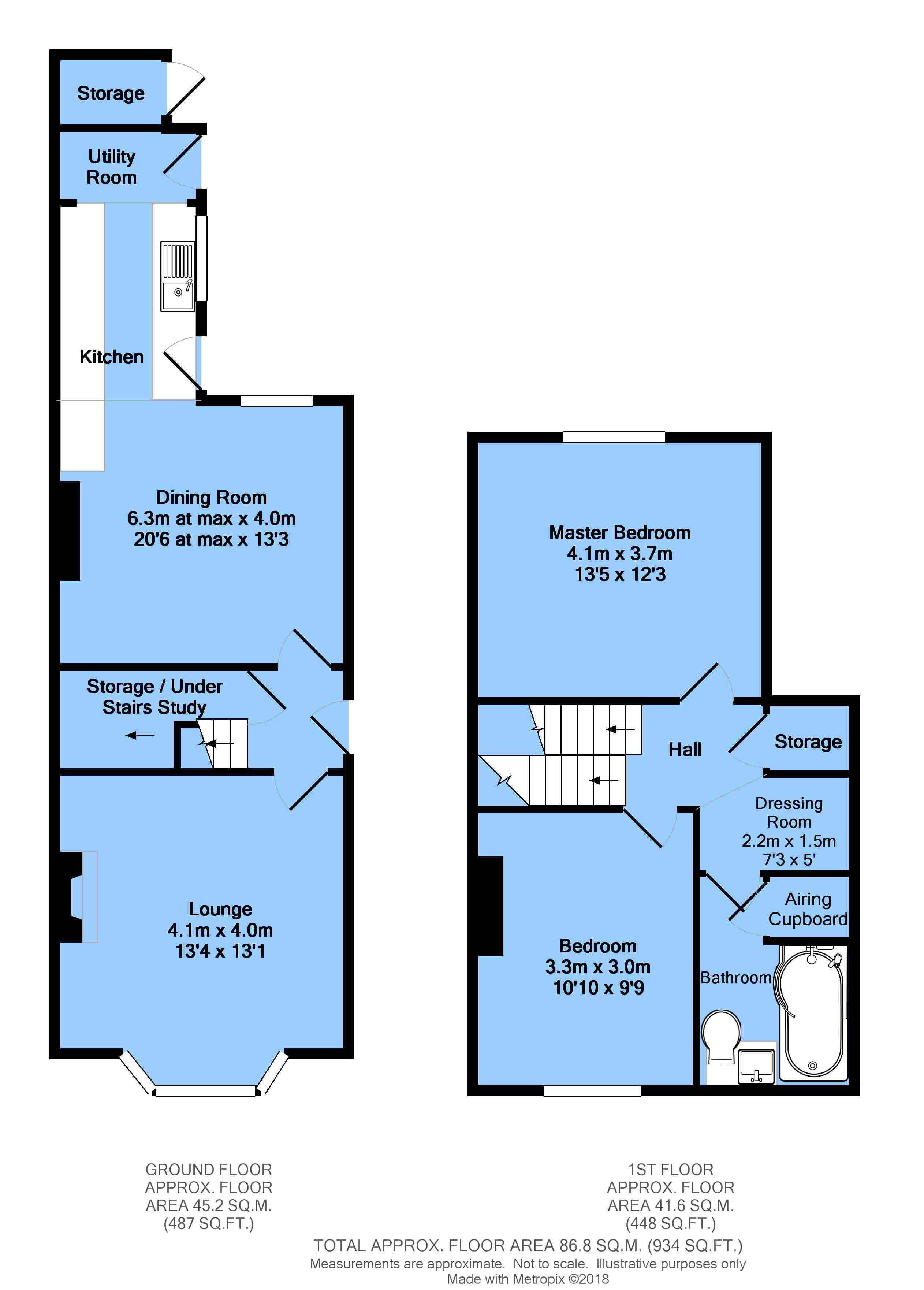2 Bedrooms End terrace house for sale in 91 Wharf Lane, Chesterfield S41 | £ 140,000
Overview
| Price: | £ 140,000 |
|---|---|
| Contract type: | For Sale |
| Type: | End terrace house |
| County: | Derbyshire |
| Town: | Chesterfield |
| Postcode: | S41 |
| Address: | 91 Wharf Lane, Chesterfield S41 |
| Bathrooms: | 0 |
| Bedrooms: | 2 |
Property Description
An immaculately presented, bay windowed, two double bedroom end terrace.
Ideally situated close to the town centre and train station.
An inspection is essential!
The accommodation comprises: - entrance hall with large store/study, bay windowed lounge, 'L' shaped newly fitted kitchen/diner, rear entrance hall/utility, two first floor double bedrooms, study area and combined bathroom/WC in white.
Gas centrally heated and uPVC double glazed.
Outside sees front forecourt and an enclosed, landscaped rear garden with patio, lawn and outhouse.
Ideal for commuter links and M1 access.
*** Don't miss out - arrange your viewing now! Call Hunters Chesterfield now - phones answered 24/7 ***
tenure
We are advised that the property is freehold and in tax band A under Chesterfield Council.
Ground floor
The wooden entrance door opens into the entrance hall.
Entrance hall
A welcoming area with stairs to the first floor and access to the lounge, dining room and the under stairs area.
Under stairs storage/study area
A very handy area - suitable for a variety of uses and having lighting and power.
Lounge
3.98m (13' 1") x 4.07m (13' 4") into bay
A beautiful room with a front facing bay window and feature fireplace.
Open plan kitchen diner
4.03m (13' 3") x 3.26m (10' 8") at max overall
dining area
This room is open plan to the kitchen and has a feature fireplace and rear facing window.
Kitchen
Having a modern range of fitted wall and base units with gloss white door fronts, tiled splashbacks and worksurfaces housing a sink and side drainer. Benefiting from having a built-in electric oven, fitted hob with an extractor over, an integrated dishwasher and space for a fridge/freezer. Having a side facing window and an opening through to the utility area.
Utility room
Providing space and plumbing for a washing machine. A door opens to the rear patio.
First floor
A spacious landing opening to all bedrooms and the dressing/study area. With a built-in cupboard.
Master bedroom
3.74m (12' 3") x 4.08m (13' 5")
A large and spacious master bedroom.
Bedroom 2
3.31m (10' 10") x 2.98m (9' 9")
Another double bedroom.
Dressing area/study
Opening off from the landing area this space would be ideal for a dressing area or study.
Bathroom
2.46m (8' 1") x 2.20m (7' 3")
A modern suite with fitted units for storage. Comprising a "P" shaped bath with shower over, wash hand basin and a low flush WC. With a built-in airing cupboard.
To the front
On street parking is available and under a resident permit pass run by Chesterfield Borough Council. A gated and walled forecourt leads to the front of the property with passageway through to the rear garden.
To the rear
There is a stone flagged patio with brick built store and garden to the rear offering a good degree of privacy and laid to lawn.
Property Location
Similar Properties
End terrace house For Sale Chesterfield End terrace house For Sale S41 Chesterfield new homes for sale S41 new homes for sale Flats for sale Chesterfield Flats To Rent Chesterfield Flats for sale S41 Flats to Rent S41 Chesterfield estate agents S41 estate agents



.png)











