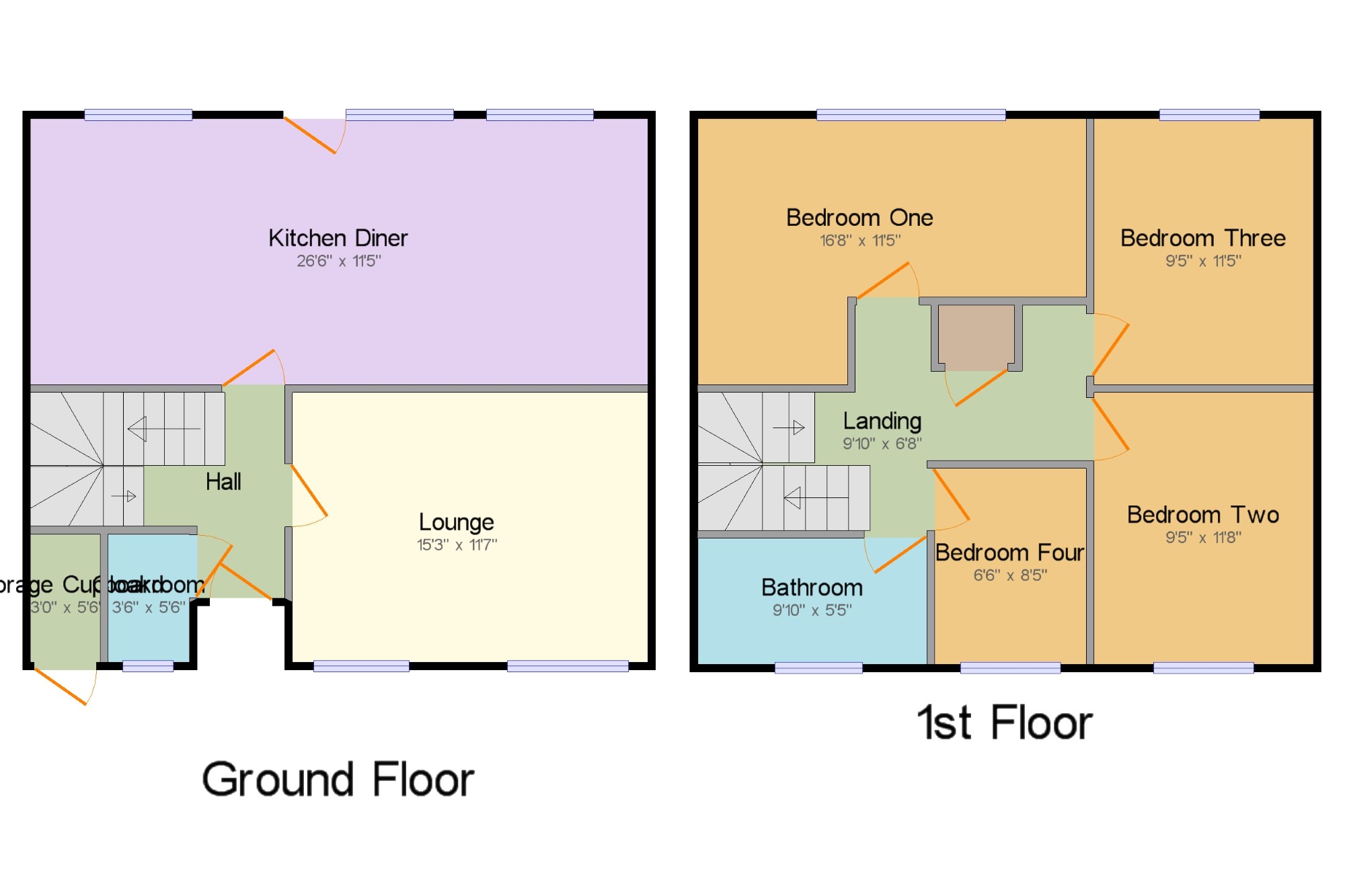4 Bedrooms End terrace house for sale in Arkendale Walk, Alvaston, Derby, Derbyshire DE24 | £ 130,000
Overview
| Price: | £ 130,000 |
|---|---|
| Contract type: | For Sale |
| Type: | End terrace house |
| County: | Derbyshire |
| Town: | Derby |
| Postcode: | DE24 |
| Address: | Arkendale Walk, Alvaston, Derby, Derbyshire DE24 |
| Bathrooms: | 1 |
| Bedrooms: | 4 |
Property Description
A spacious end townhouse offering four generous sized bedrooms, 26ft kitchen diner with integral appliances, ground floor cloakroom, first floor bathroom, front and rear gardens. The property benefits from gas central heating and double glazing. To the ground floor there is a hallway with storage under the stairs, lounge with wall mounted fire, cloakroom and large kitchen diner with integral oven, hob, fridge/freezer, washing machine and dishwasher. To the first floor there is four generous sized bedrooms, bathroom with a three piece suite in white and a storage cupboard. To the front there is a garden and storage cupboard and to the rear there is an enclosed garden with patio and lawn. Viewing is essential.
End townhouse
Four generous sized bedrooms
Lounge and kitchen diner with integral appliances
Front and rear garden
First floor bathroom suite
Gas central heating
Double glazing
Ground floor cloakroom
Viewing is essential
Hall x . UPVC double glazed door. Radiator, stairs to the first floor, doors to the lounge, kitchen diner and cloakroom.
Lounge15'3" x 11'7" (4.65m x 3.53m). Double glazed uPVC windows facing the front. Radiator, wall mounted contemporary electric fire and laminate flooring.
Kitchen Diner26'6" x 11'5" (8.08m x 3.48m). UPVC double glazed door, opening onto the garden. Double glazed uPVC windows facing the rear. Radiator, laminate and tiled flooring, boiler. Roll edge work surface, wall, base and breakfast bar units, one and a half bowl sink with mixer tap and drainer, integrated gas oven, integrated gas hob, over hob extractor, integrated dishwasher, integrated washing machine and integrated fridge/freezer.
Cloakroom3'6" x 5'6" (1.07m x 1.68m). Double glazed uPVC window with patterned glass facing the front. Electric heater, tiled splashbacks. Standard WC, wall-mounted sink.
Landing x . Radiator, built-in storage cupboard, doors off to all bedrooms and bathroom.
Bedroom One16'8" x 11'5" (5.08m x 3.48m). Double glazed uPVC window facing the rear. Radiator, laminate flooring.
Bedroom Two9'5" x 11'8" (2.87m x 3.56m). Double glazed uPVC window facing the front. Radiator, laminate flooring.
Bedroom Three9'5" x 11'5" (2.87m x 3.48m). Double glazed uPVC window facing the rear. Radiator.
Bedroom Four6'6" x 8'5" (1.98m x 2.57m). Double glazed uPVC window facing the front. Radiator, laminate flooring.
Bathroom9'10" x 5'5" (3m x 1.65m). Double glazed uPVC window with patterned glass facing the front. Radiator, tiled splashbacks. Standard WC, panelled bath, electric shower over bath, vanity unit wash hand basin, extractor fan.
Outside x . To the front there is garden and storage cupboard. To the rear there is an enclosed garden with paved patio and lawn.
Property Location
Similar Properties
End terrace house For Sale Derby End terrace house For Sale DE24 Derby new homes for sale DE24 new homes for sale Flats for sale Derby Flats To Rent Derby Flats for sale DE24 Flats to Rent DE24 Derby estate agents DE24 estate agents



.png)







