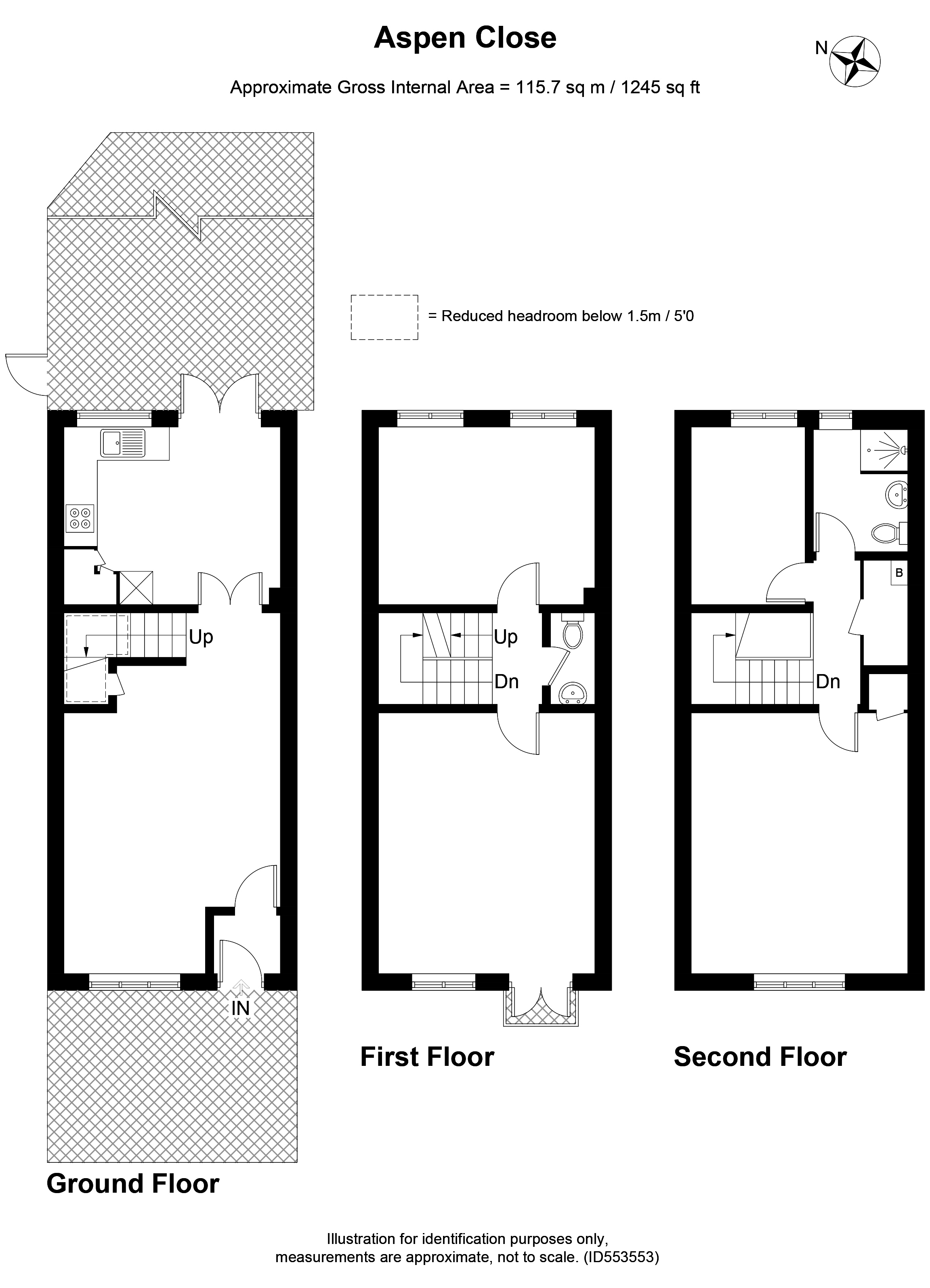4 Bedrooms End terrace house for sale in Aspen Close, Ealing, London W5 | £ 630,000
Overview
| Price: | £ 630,000 |
|---|---|
| Contract type: | For Sale |
| Type: | End terrace house |
| County: | London |
| Town: | London |
| Postcode: | W5 |
| Address: | Aspen Close, Ealing, London W5 |
| Bathrooms: | 1 |
| Bedrooms: | 4 |
Property Description
An immaculate end of terrace property, comprehensively and stylishly re-modelled to incorporate 4 bedrooms over 3 levels. Offered with off street parking and stunning views over sports ground, the house is available with no onward chain.
A stunning 4 bed end of terrace house conveniently positioned between South Ealing (Piccadilly Line) and Acton Town (District and Piccadilly Line) Stations and within easy reach of Ealing Broadway which is getting 'Crossrail ready'.
This immaculately presented property has been comprehensively and stylishly re-modelled to offer 1245 sq ft (115 sq m) of space arranged, over 3 levels. On the ground floor is a beautiful, West facing living room, with double doors to the kitchen/diner leading to the mature, easy to maintain rear garden which has amazing views over Popesfield Sports Ground and useful side access.
The first floor is home to 2 very large bedrooms, one with built in wardrobes and a balcony and a handy 2nd WC. The top floor has 2 more bedrooms, a large storage cupboard plus a sparkling white bathroom (shower)/WC.
Offered with no onward chain, the property has a particularly light feel and the enormous advantage of off street parking to the front.
Aspen Close is a quiet cul-de-sac with a controlled parking zone, tucked away, yet close to the A406/North Circular Road, A4/M4 & Gunnersbury Park.
Inner porch Door to:
Living room 21' 7" x 12' 10" (6.58m x 3.91m) Double glazed bay window, maple flooring, understairs storage/meter cupboard, central heating radiators.
Kitchen/diner 12' 6" x 19' 9" (3.81m x 6.02m) High gloss wall & base units, aeg induction hob, John Lewis double oven, stainless steel sink unit with mixer tap, Magma worktops, Zanussi cooker hood, space for a tall fridge/freezer, larder style cupboard, tiled floor, central heating radiator and double glazed French doors to garden.
First floor landing Double glazed window.
First floor WC Low level WC, wash hand basin, chrome heated towel rail, tiled floor, half tiled walls.
Bedroom 1 15' 5 " x 12' 9" (4.7m x 3.89m) Laminate stripped wood floor, central heating radiator, double glazing, double glazed French doors to balcony.
Bedroom 2 12' 9" x 10' 5" (3.89m x 3.18m) Laminate stripped wood floor, central heating radiator, double glazed windows overlooking Popesfield Sports Ground.
Second floor landing Very large storage cupboard housing the central heating boiler (installed Nov 2017).
Bedroom 3 15' 5" x 12' 9" (4.7m x 3.89m) Laminate stripped wood floor, central heating radiator, double glazing, recessed storage cupboard.
Bedroom 4 10' 5" x 6' 9" (3.18m x 2.06m) Laminate stripped wood floor, central heating radiator, double glazing.
Bathroom/WC 7' 4" x 5' 6" (2.24m x 1.68m) Tiled shower cubicle with Grohe shower, low level WC, wash hand basin, chrome heated towel rail, tiled floor & walls, double glazing.
Front garden Off Street parking, flower borders.
Rear garden 30' x 14' (9.14m x 4.27m) Paved patio areas, shingled areas, various mature plants & shrubs, outside lighting & tap, side gate, backing onto playing fields.
Overall size 1245 sq ft (115.7 sq m)
parking Off Street parking
Mon-Fri 9-10am & 2-3pm
council tax Band E – London Borough of Ealing
£1,848.14 – 2019/2020
Property Location
Similar Properties
End terrace house For Sale London End terrace house For Sale W5 London new homes for sale W5 new homes for sale Flats for sale London Flats To Rent London Flats for sale W5 Flats to Rent W5 London estate agents W5 estate agents



.png)











