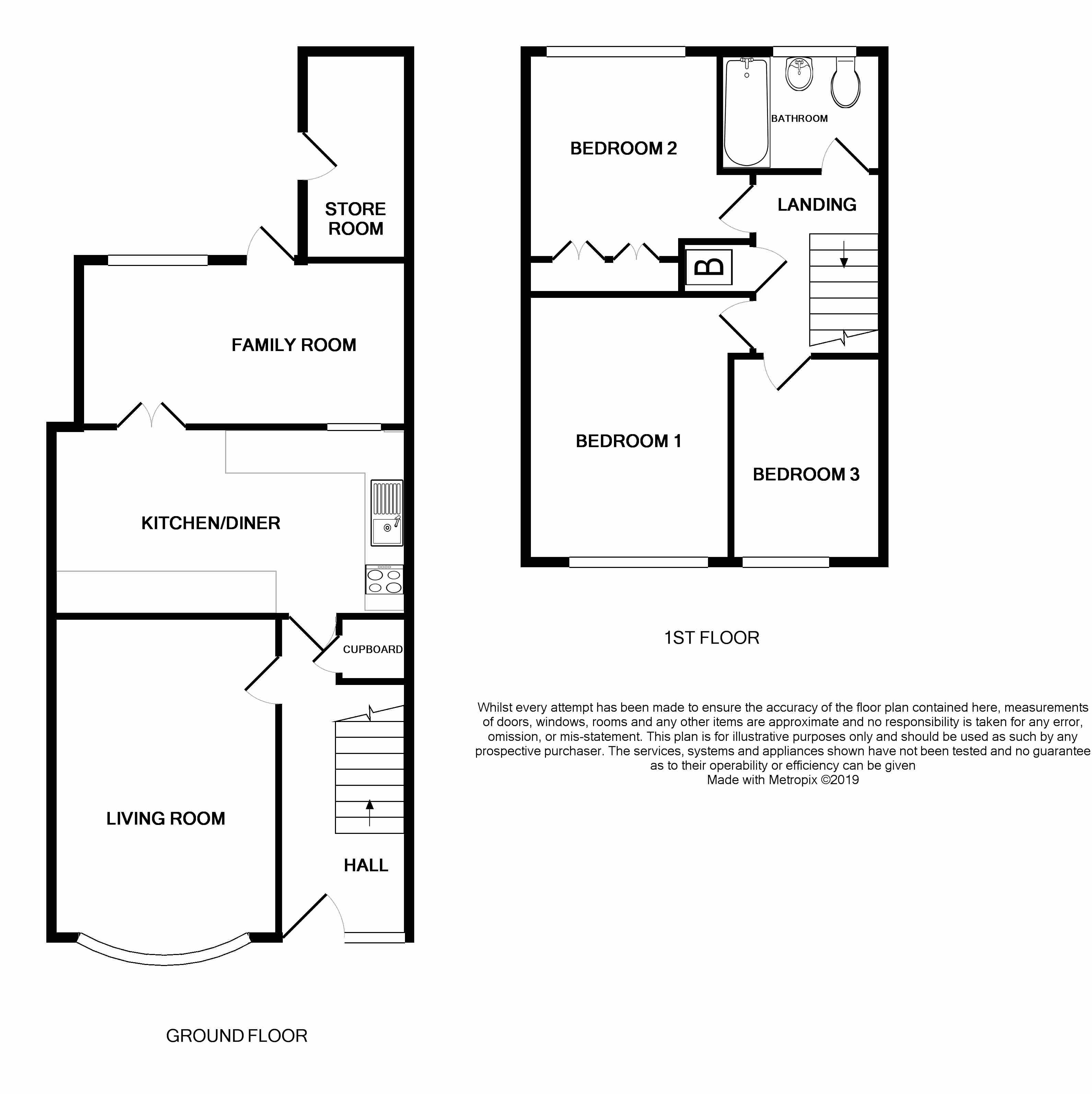3 Bedrooms End terrace house for sale in Bingen Road, Hitchin SG5 | £ 310,000
Overview
| Price: | £ 310,000 |
|---|---|
| Contract type: | For Sale |
| Type: | End terrace house |
| County: | Hertfordshire |
| Town: | Hitchin |
| Postcode: | SG5 |
| Address: | Bingen Road, Hitchin SG5 |
| Bathrooms: | 1 |
| Bedrooms: | 3 |
Property Description
The property
A generous three bedroom traditionally built family home offered for sale in good order throughout and improved to include: - a spacious living room, good sized well appointed kitchen/diner, family room, store room and at first floor level; three bedrooms and a modern bathroom suite. Additional advantages include double glazing, gas heating via radiators and a single garage. All in all, a very pleasant family home, viewing is therefore highly recommended!
Accommodation
Double glazed door and window to front.
Entrance Hall
Stairs rising to first floor, built in under stairs storage cupboard, wood flooring, radiator.
Living Room
15’3” x 10’11” (4.67m x 3.34m). A spacious main reception room with double glazed bow window to front, light dimmer switch, control, radiator.
Kitchen/Diner
9’0” x 17’1” (2.76m x 5.22m). A generous, well appointed kitchen/dining room comprising a matching range of modern contemporary design wall and base units, incorporating an in-top sink unit, plumbing for automatic washing machine and dishwasher, extractor hood, space for fridge freezer, tiled flooring, radiator. French doors opening into: -
Family Room
8’0” x 15’9” (2.44m x 4.81m). Double glazed window to rear, wood laminate flooring, radiator, door to rear garden.
Store Room
10’1” x 5’1” (3.09m x 1.55m). External access with glazed door from garden, power and lighting.
First Floor
Landing
Hatch to loft void, boiler cupboard, doors to: -
Bedroom One
12’9” x 9’11” (3.90m x 3.03m). Double glazed window to front, radiator.
Bedroom Two
9’8” x 9’1” (2.96m x 2.79m). Double glazed window to rear, twin fitted wardrobes, radiator.
Bedroom Three
9’9” x 6’11” (2.98m x 2.12m). Double glazed window to front, radiator.
Bathroom
A modern three piece fitted suite comprising panelled bath with shower over, wash hand basin with vanity cupboard under, low flush toilet, double glazed window to rear, inset ceiling lights, heated towel rail.
Outside
Rear Garden
Enclosed by fenced boundaries with gated rear access and mainly laid to lawn.
Garage
En-bloc, located immediately to rear of house.
Front Garden
Ornamental front garden with shingle and specimen plants.
Amenities
Hitchin is a vibrant market town, full of character and history! The town centre provides a wide selection of shops, pubs and restaurants including an open air market which is held every Tuesday and Saturday.
The town boasts ‘The Queen Mother Theatre’ - a modern purpose built theatre featuring both amateur and professional productions. Hitchin also benefits from open parks including an all-year-round outdoor and indoor swimming pool.
Transport links
There are many nearby routes away from Hitchin which commuters will find ideal, such as the A1M (Junction 8). By road, Hitchin is only about 36 miles from London and approximately 25 minutes’ drive from the M25 (Junction 23). In addition, Luton airport is also nearby - being about 10 miles away taking the A505.
For trains to London, Hitchin Station offers a fast and frequent service into Kings Cross with journey times of approximately 25 minutes for the fast service and 35 minutes for the regular service.
EPC band: D
Property Location
Similar Properties
End terrace house For Sale Hitchin End terrace house For Sale SG5 Hitchin new homes for sale SG5 new homes for sale Flats for sale Hitchin Flats To Rent Hitchin Flats for sale SG5 Flats to Rent SG5 Hitchin estate agents SG5 estate agents



.png)
