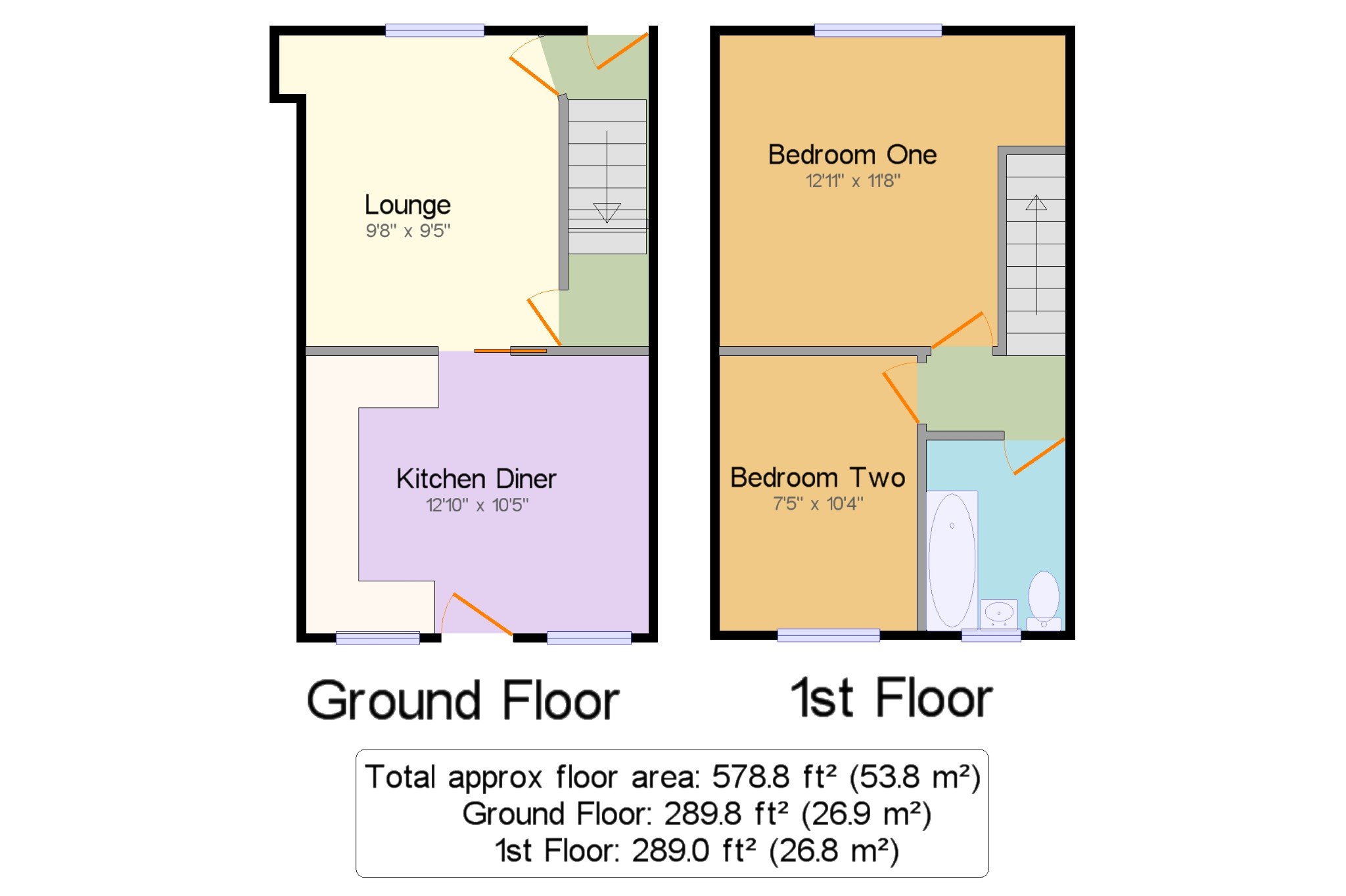2 Bedrooms End terrace house for sale in Bridgemont, Whaley Bridge, High Peak, Derbyshire SK23 | £ 125,000
Overview
| Price: | £ 125,000 |
|---|---|
| Contract type: | For Sale |
| Type: | End terrace house |
| County: | Derbyshire |
| Town: | High Peak |
| Postcode: | SK23 |
| Address: | Bridgemont, Whaley Bridge, High Peak, Derbyshire SK23 |
| Bathrooms: | 1 |
| Bedrooms: | 2 |
Property Description
Attention All First Time Buyers And Investors! This delightful end stone terrace cottage is oozing with character and charm. Improved by the current owner the layout in brief comprises a lounge with recessed log burner and a fitted dining kitchen. First floor landing area, two well balanced bedrooms and a refitted polar white bathroom. Other features include a no onward vendor chain, rear garden with lockable outbuilding (potential workshop).
No Onward Chain
End Stone Terrace
Two Bedrooms
Recessed Log Burner
Refitted Bathroom
Fitted Dining Kitchen
Rear Garden
Train Station One Mile
Entrance Area x . Composite double glazed main entrance door. Stairs leading to the first floor.
Lounge9'8" x 9'5" (2.95m x 2.87m). Treble glazed window to the front elevation. 'V' groove timber effect laminate flooring. TV point. Recessed cast iron log burner complete with stone hearth. Under stairs storage cupboard.
Kitchen Diner12'10" x 10'5" (3.91m x 3.18m). Two UPVC double glazed window to the rear elevation. Rear Door. Fitted matching range of wall, base and drawer units complete with work tops over. Plumbing for an automatic washing machine. Electric cooker point. Space for a low level fridge and freezer. Brushed stainless steel extractor fan. Partially tiled walls.
Landing x . Access to loft. Doors leading off to all rooms.
Bedroom One12'11" x 11'8" (3.94m x 3.56m). Treble glazed window to the front elevation. Economy seven storage heater. Built in storage cupboard.
Bedroom Two7'5" x 10'4" (2.26m x 3.15m). UPVC double glazed window to the rear elevation. Economy seven storage heater.
Refitted Bathroom x . UPVC double glazed window to the rear elevation. Three piece matching polar white suite comprising a low ;level WC. Pedestal wash hand basin and a panelled bath complete with a shower over. Airing cupboard. Heated towel rail. Chrome effect fittings and attachments.
Rear x . Mainly laid to lawn with boundaries clearly distinguished by wood panel fencing and hedge line. Access to the front via a side privacy gate.
Outbuilding/Workshop8' x 7'9" (2.44m x 2.36m). Stone construction. Window. Entrance door.
Property Location
Similar Properties
End terrace house For Sale High Peak End terrace house For Sale SK23 High Peak new homes for sale SK23 new homes for sale Flats for sale High Peak Flats To Rent High Peak Flats for sale SK23 Flats to Rent SK23 High Peak estate agents SK23 estate agents



.png)