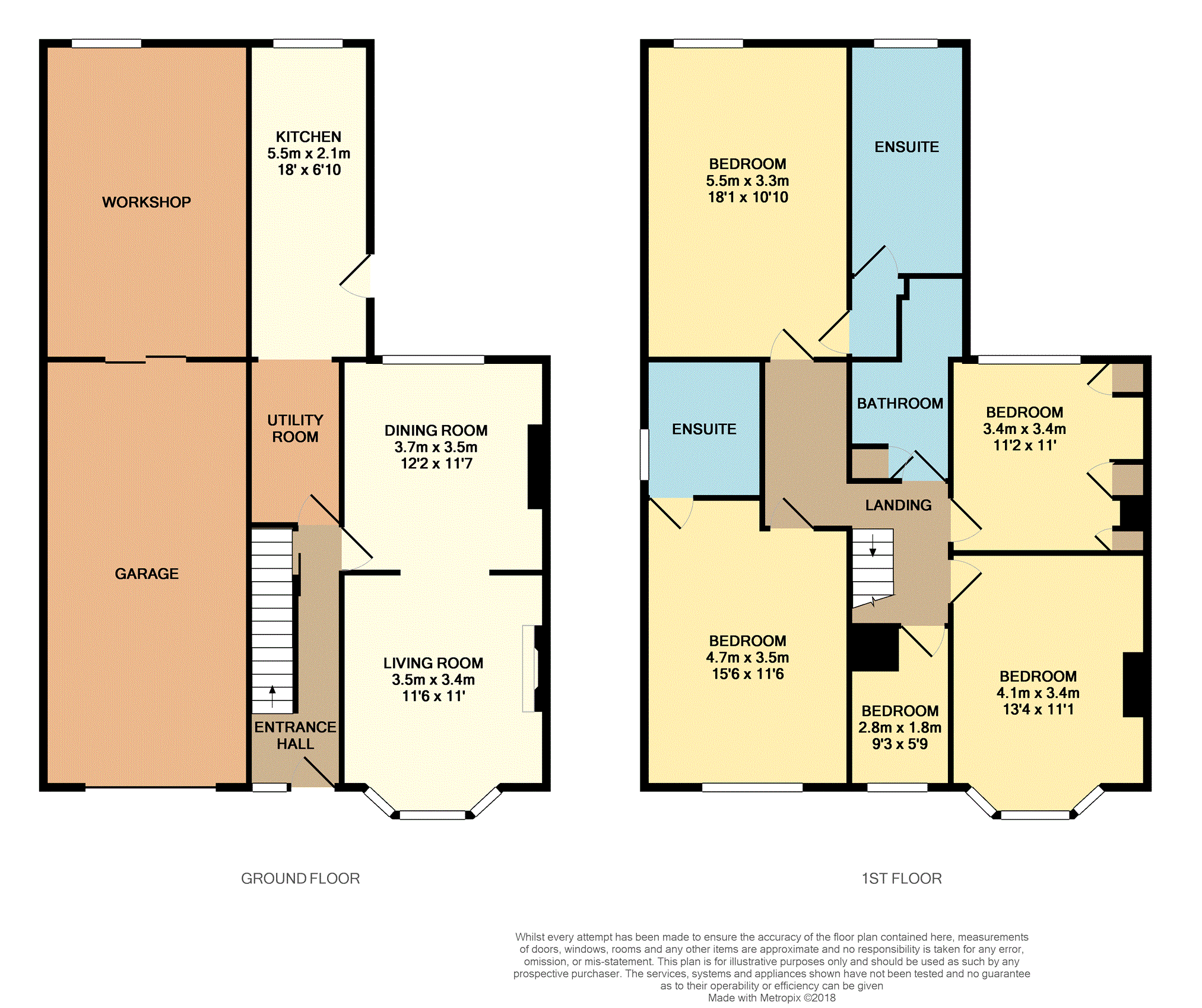5 Bedrooms End terrace house for sale in Brown Bank Terrace, Cross Hills BD20 | £ 205,000
Overview
| Price: | £ 205,000 |
|---|---|
| Contract type: | For Sale |
| Type: | End terrace house |
| County: | West Yorkshire |
| Town: | Keighley |
| Postcode: | BD20 |
| Address: | Brown Bank Terrace, Cross Hills BD20 |
| Bathrooms: | 2 |
| Bedrooms: | 5 |
Property Description
‘Cliffe Royd’ is a unique five bedroom end of terrace property located in the village of Cross Hills. This versatile property has been extended over two floors provide generous living accommodation for those looking for extra space. Located conveniently for access to surrounding villages Kildwick, Eastburn and Sutton-in-Craven are all within a few minutes and Skipton, Bradford and Leeds are all commutable with Steeton train station located approximately five minutes away by car. This established property has been very well maintained throughout and has a useful, attached workshop which could be developed to provide further living accommodation. There are five bedroom’s to the first floor with a master en-suite bathroom. The property benefits from far reaching views over open fields to the front. Visit today to arrange your viewing appointment.
Entrance Hall
With stairs providing access to first floor landing. Doors through to living room and kitchen. Central heating radiator.
Lounge/Dining Room
23'2" max x 11'7"
An open plan room with bay window to the front elevation and uPVC double glazed window to the rear. Central heating radiators. Marble effect fire surround with a recently installed electric coal effect fire.
Kitchen
18' x 6'10"
A fitted kitchen comprising a vast range of storage to base and wall level with generous surface space. Freestanding electric oven and gas hob with extractor hood over. Stainless steel sink with drainer. UPVC door leads out to rear of property. Utility space with further surface space and plumbing for washing machine.
Landing
Providing access into first floor accommodation. Hatch access to loft space.
Master Bedroom
UPVC double glazed window. Central heating radiator. Door to en suite bathroom.
Master En-Suite
13'1" x 6'10"
A modern three piece bathroom suite comprising bath, wash hand basin and low level wc. Opaque uPVC double glazed window. Central heating radiator.
Bedroom Two
15'6" x 11'6"
uPVC double glazed window and central heating radiator. Door through to en suite. Fitted wardrobes to one wall.
En-Suite Shower Room
Walk-in shower cubicle with tiled surround. Pedestal wash hand basin. Opaque uPVC double glazed window.
Bedroom Three
13'4" x 11'1"
uPVC double glazed bay window with views overlooking open fields. Central heating radiator. Original feature fireplace.
Bedroom Four
11'2" x 11'
Built in wardrobes to one wall. UPVC double glazed window. Central heating radiator.
Bedroom Five
9'3" x 5'9"
uPVC double glazed window. Central heating radiator.
Bathroom
Bath with shower attachment. Low level wc. Pedestal wash hand basin. Central heating radiator. Partly tiled walls. Storage cupboard.
Large Garage
With up and over door. A generous garage with a car inspection pit. Workshop space to the rear. Both have power and light, worktop surfaces and cupboards.
Outside
To the front of the property there is a low maintenance garden with surrounding planting and off-street parking. To the rear of the property there is a paved yard with access to the rear door into the kitchen.
Property Location
Similar Properties
End terrace house For Sale Keighley End terrace house For Sale BD20 Keighley new homes for sale BD20 new homes for sale Flats for sale Keighley Flats To Rent Keighley Flats for sale BD20 Flats to Rent BD20 Keighley estate agents BD20 estate agents



.png)











