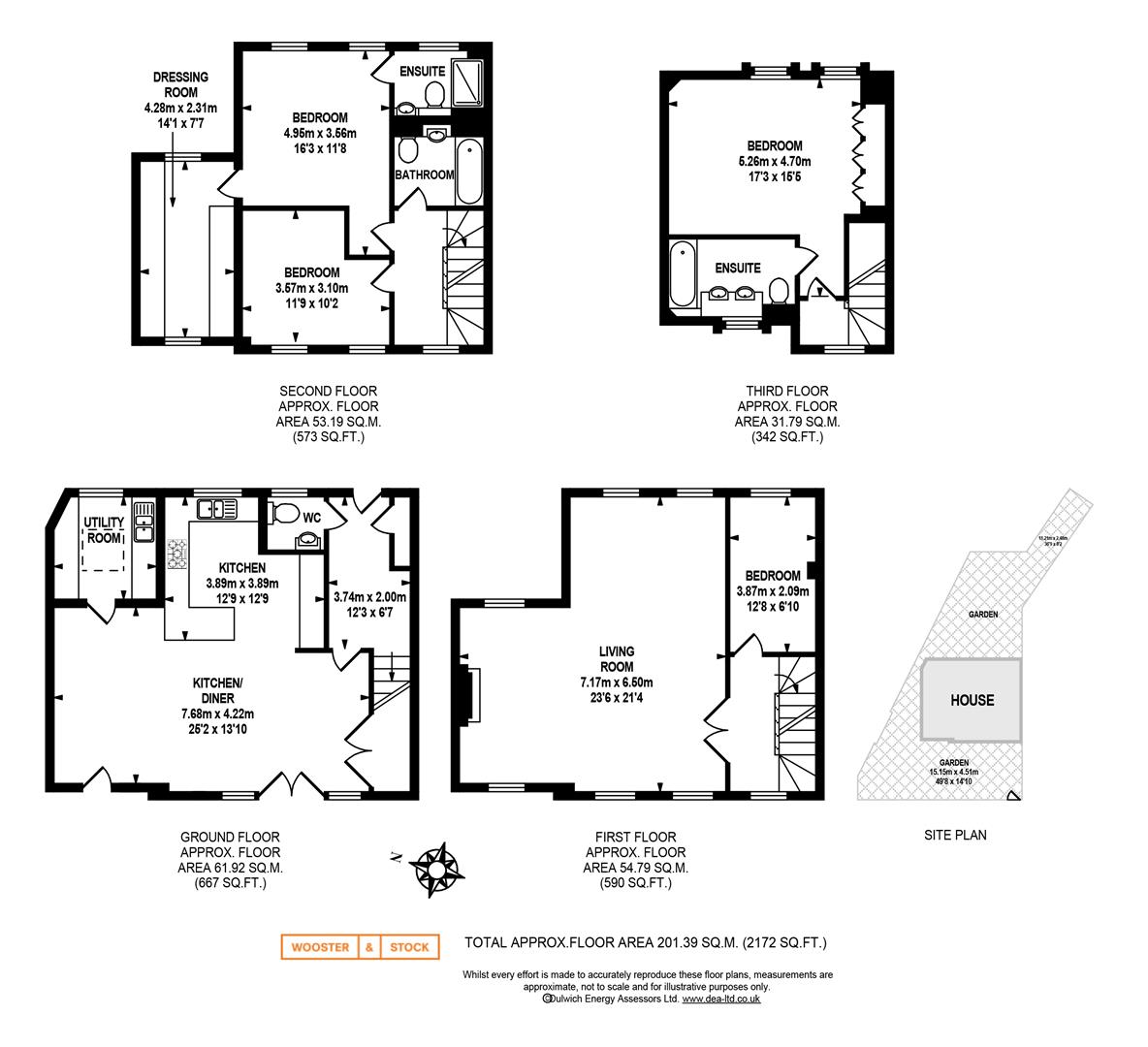4 Bedrooms End terrace house for sale in Camberwell Grove, Camberwell SE5 | £ 1,450,000
Overview
| Price: | £ 1,450,000 |
|---|---|
| Contract type: | For Sale |
| Type: | End terrace house |
| County: | London |
| Town: | London |
| Postcode: | SE5 |
| Address: | Camberwell Grove, Camberwell SE5 |
| Bathrooms: | 3 |
| Bedrooms: | 4 |
Property Description
Wide and Wonderful Period Style Four Bedroom House over 2000 Square Feet
Beautifully presented and incredibly well located, this period style home has bags of charm and appeal. Wider than it’s neighbours, the house sprawls across 2100 square feet and sits on a corner plot which allows for both front and rear gardens whilst being hidden from the street. Designed with the renowned Georgian splendour in mind, this house fits in elegantly with the surroundings of the architecturally beautiful Camberwell Grove. Inside you’ll find fantastic living spaces, four bedrooms, three bathrooms, dressing room, utility room and private garden. Further treats include a fully integrated audio system in every room and secure underground parking.
Wrought iron railings lead from the street down the front garden and up to the main door to gain entry. Pause to notice the addition to the house on the right hand side, affording you three beautiful arched windows across the front and more space than your neighbours. Enter into a smart hallway with guest loo and storage cupboard. A door straight ahead leads into a fantastic kitchen/dining/family room. The house widens towards the rear and you can really see the benefit here. There’s absolutely tonnes of space (stretching over 26 feet at it’s widest) and streams of natural light flood in through the west-facing double doors. Turn back on yourself to find the kitchen area with a view to the front via those arched windows. There’s granite worktops with matching splashbacks and a host of integrated appliances. You’ll find an incredibly handy utility room just next door, also with front facing window. Outside, your private walled garden is a delight – it’s also larger than your neighbours and has a south-westerly aspect with paved areas for seating arrangements and al fresco dining. Children will love the playhouse whilst the adults can relax in the hot tub! A door leads to a communal green if you require additional sun-basking space.
Back inside, head up to the first floor to find double doors leading into a formal reception room, which spans the width of the house to the rear. It’s a great space and has six windows (front and rear aspects) each allowing light to stream in. On this floor you’ll also find bedroom one, overlooking the Grove. Up to the second floor you’ll first come across a main bathroom with a white suite and hints of marble tiling. Next door is the master bedroom (bedroom two) with front facing views, an en suite shower room and a well-stocked dressing room. Bedroom three faces rear with pretty garden views. The top floor (second) plays host to a fourth and final bedroom with fitted wardrobes and an en suite bathroom with twin sinks, tub with shower and sleek wood panelling.
The transport options are excellent; eight minute walk to Denmark Hill station (Zone 2) for the highly rated London Overground line has completed its outer orbital route around London. Shoreditch, Canary Wharf (via Canada Water), Clapham Junction and a large number of other stops are all reachable on this link. Denmark Hill also directly serves the City (Blackfriars, City Thameslink, Farringdon, Kings Cross/St Pancras) as well as the West End (Victoria). A multitude of buses running close by on Camberwell Church Street take you into the City and the West End. The very excellent Lyndhurst Primary school is but a moment's stroll as are Camberwell Art School and the Dulwich Foundation schools, each a short drive or bus ride away. You have access to a plethora of eateries along Camberwell Church Street (try The Camberwell Arms Sunday lunch!) Keeping fit? The wonderful period Camberwell Baths is stunning and within 60 seconds from your door. Ruskin Park is a short hop and you have the Butterfly Tennis Club on your doorstep.
Property Location
Similar Properties
End terrace house For Sale London End terrace house For Sale SE5 London new homes for sale SE5 new homes for sale Flats for sale London Flats To Rent London Flats for sale SE5 Flats to Rent SE5 London estate agents SE5 estate agents



.png)











