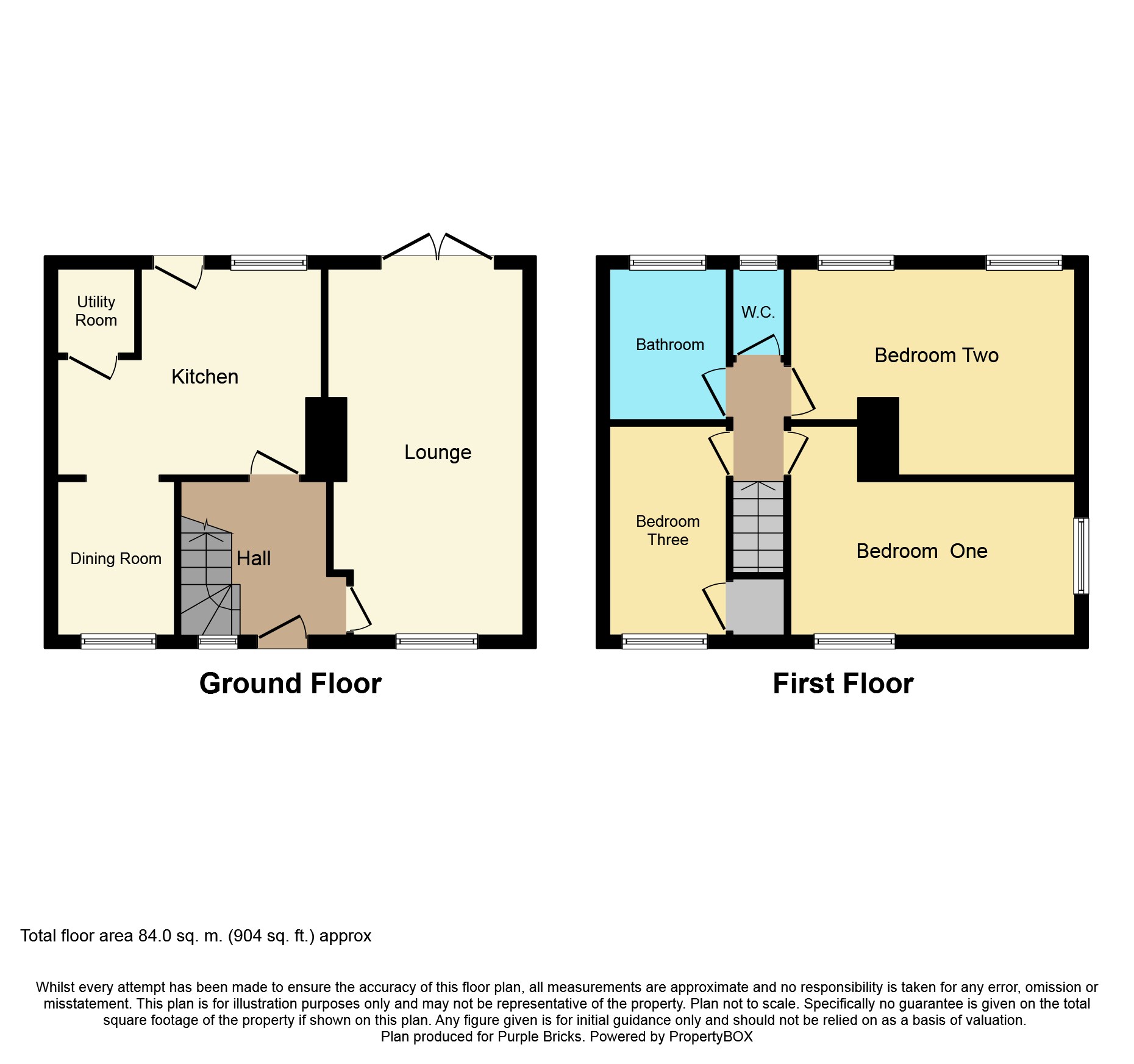3 Bedrooms End terrace house for sale in Castle Hill, Findern DE65 | £ 180,000
Overview
| Price: | £ 180,000 |
|---|---|
| Contract type: | For Sale |
| Type: | End terrace house |
| County: | Derbyshire |
| Town: | Derby |
| Postcode: | DE65 |
| Address: | Castle Hill, Findern DE65 |
| Bathrooms: | 1 |
| Bedrooms: | 3 |
Property Description
Impressive and spacious three bedroom end terrace finished to a high standard and situated in a popular village location. Highlights include; Entrance Hall, Spacious Lounge, Kitchen, Dining Room, 3 Bedrooms, Bathroom & separate WC. Having a generous plot with low maintenance front & delightful rear gardens with feature pond and pizza oven.
Description
Entrance Hall
Having a double glazed door, laminate flooring, stairs to first floor landing and double glazed window to front.
Lounge 18' 5" x 10' 3" ( 5.61m x 3.12m )
Benefiting from a feature fireplace, carpeted flooring,
double glazed window to front aspect, radiator and double glazed french double doors to garden.
Kitchen 13' 9" x 10' ( 4.19m x 3.05m )
Fitted with a matching range of base and eye level units with rolled top worktops over incorporating a sink, integrated electric oven with four ring gas hob over, storage cupboard with space for washing machine, space for fridge freezer, wooden laminate flooring, a double glazed window to rear elevation and double glazed door to garden.
Dining Room 8' x 6' 2" ( 2.44m x 1.88m )
Having a double glazed window to front elevation, laminate flooring, radiator and under stairs storage cupboard.
Landing
Access to boarded and insulated loft.
Bedroom One 14' 5" x 9' ( 4.39m x 2.74m )
Having exposed wooden floor boards, radiator and double glazed windows to front and side aspects.
Bedrooms Two 14' 5" x 9' ( 4.39m x 2.74m )
Having a central heating radiator and two double glazed windows to rear aspect.
Bedroom Three 10' 5" x 6' 3" ( 3.17m x 1.91m )
Having a double glazed window to front aspect, built in storage and radiator.
Bathroom 7'7'' x 6'2'' (2.31m x 1.88m)
Having a double glazed window to rear, wall mounted wash hand basin, tiled bath, shower enclosure, central heating towel radiator, extractor fan, tiled floors and art tiled walls.
Separate WC 4'9'' x 2'9'' (1.45m x 0.84m)
Having a double glazed window to rear, radiator and tiled flooring.
Property Location
Similar Properties
End terrace house For Sale Derby End terrace house For Sale DE65 Derby new homes for sale DE65 new homes for sale Flats for sale Derby Flats To Rent Derby Flats for sale DE65 Flats to Rent DE65 Derby estate agents DE65 estate agents



.png)











