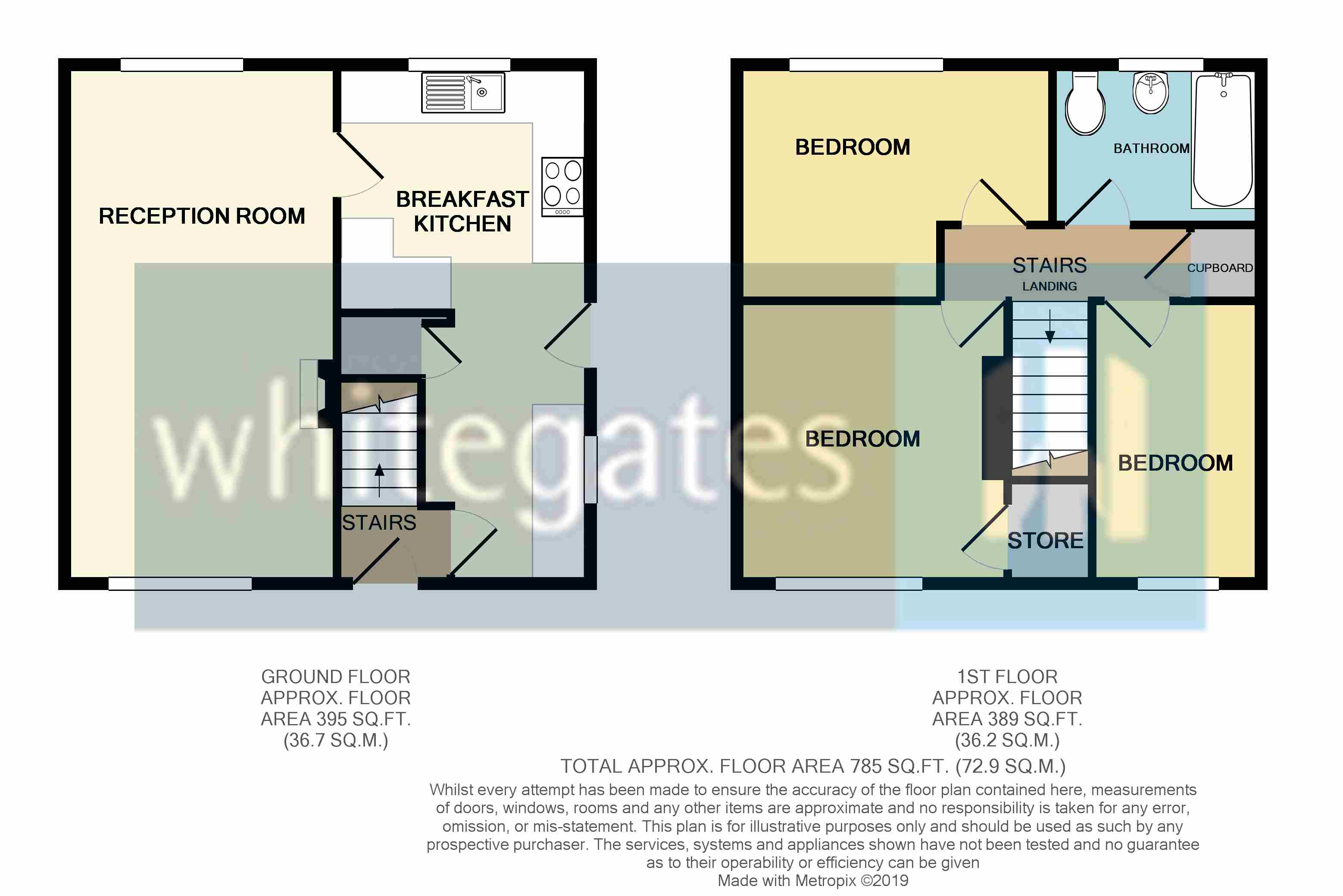3 Bedrooms End terrace house for sale in Church Grove, South Kirkby, Pontefract, West Yorkshire WF9 | £ 100,000
Overview
| Price: | £ 100,000 |
|---|---|
| Contract type: | For Sale |
| Type: | End terrace house |
| County: | West Yorkshire |
| Town: | Pontefract |
| Postcode: | WF9 |
| Address: | Church Grove, South Kirkby, Pontefract, West Yorkshire WF9 |
| Bathrooms: | 1 |
| Bedrooms: | 3 |
Property Description
***corner plot with driveway & carport***
Located in a popular area of South Kirkby within a short drive of train stations, A1 link road, schools and town centre amenities is this three bedroom family home with UPVC double glazing and newly installed gas central heating combi boiler. Situated on an enclosed corner plot with lawned gardens to three sides, driveway and carport the accommodation briefly comprises:- Entrance hall, large breakfast kitchen, spacious through living room, stairs and landing, three bedrooms and bathroom.
Entrance Hall
UPVC double glazed external door under a front canopy and leading into a hallway with the staircase leading off and an inner door to the breakfast kitchen.
Breakfast Kitchen (19' 7" x 11' 2" (5.97m x 3.41m))
Fitted with a range of white fronted units to both high and low levels having roll edge laminate work tops, inset stainless steel sink unit and tiling to walls including splashbacks. Cooker point with extractor hood over, plumbing for washer and space for further white goods. Breakfast bar set to corner with central heating radiator under. Additional central heating radiator, useful under stairs storage, coving to the ceiling and UPVC double glazed window to the rear aspect. UPVC double glazed side external door with matching window panel to the side.
Living Room (19' 9" x 11' 4" (6.01m x 3.46m))
Spacious through room with wood laminate flooring, coving to the ceiling and UPVC double glazed windows to both the front and rear aspects. Central heating radiator and electric fire set to surround and hearth.
Stairs And Landing
Staircase leads off the entrance hall to a landing area with loft access hatch and storage cupboard housing the central heating combi boiler installed late 2018.
Bedroom One (11' 7" x 10' 9" (3.54m x 3.27m))
Double bedroom with storage cupboard / walk in wardrobe and central heating radiator under UPVC double glazed window to the front aspect.
Bedroom Two (13' 9" x 8' 8" (4.2m x 2.65m))
Double bedroom with central heating radiator under UPVC double glazed window to the rear aspect.
Bedroom Three (10' 8" x 6' 5" (3.24m x 1.96m))
Laminate flooring and central heating radiator under UPVC double glazed window to the front aspect.
Bathroom
Furnished with a white suite comprising a modern panelled bath with electric shower over, low level w.C and pedestal wash hand basin. Tiling to walls, central heating radiator and UPVC double glazed rear window with frosted glass.
Exterior
Enclosed corner plot with hedged borders for privacy and matching double and single opening wrought iron gates to a block paved driveway and carport with parking for numerous cars. Front and side lawned gardens areas and gated access to a lawned rear garden with a flagged patio.
Property Location
Similar Properties
End terrace house For Sale Pontefract End terrace house For Sale WF9 Pontefract new homes for sale WF9 new homes for sale Flats for sale Pontefract Flats To Rent Pontefract Flats for sale WF9 Flats to Rent WF9 Pontefract estate agents WF9 estate agents



.png)











