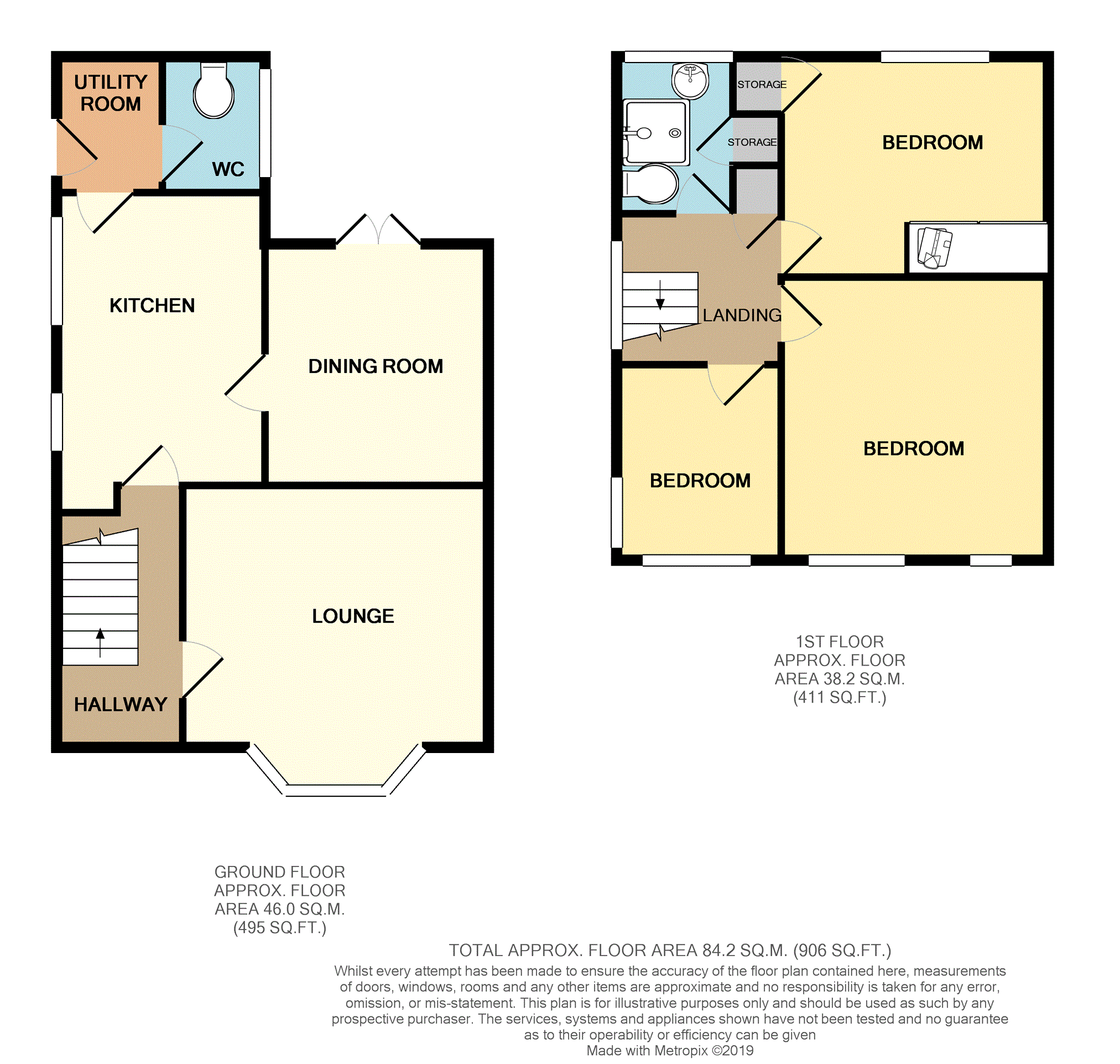3 Bedrooms End terrace house for sale in Crag Grove, St. Helens WA11 | £ 110,000
Overview
| Price: | £ 110,000 |
|---|---|
| Contract type: | For Sale |
| Type: | End terrace house |
| County: | Merseyside |
| Town: | St. Helens |
| Postcode: | WA11 |
| Address: | Crag Grove, St. Helens WA11 |
| Bathrooms: | 1 |
| Bedrooms: | 3 |
Property Description
A larger than average three double bedroom family home, with modern fitted kitchen sat on good-sized corner plot offering potential to extend to the side or the rear.
Ideally located for any young family with local schools, schools and playing fields close by and within walking distance to Carr Mill Dam .
Internally, the accommodation briefly comprises; a bay fronted lounge, kitchen and separate dining room, downstairs WC and a utility room . Upstairs there are three double bedrooms and a family shower room . Externally there are lawned gardens to the front rear and side with off road parking .
Hallway
Door allowing access to the front of the property, radiator, laminate flooring and under stair storage
Lounge
13ftx 15ft11
Double glazed bay window to the front elevation, radiator, laminate flooring, electric fire in modern surround and spotlights
Kitchen
9ft6 x 12ft7
Double glazed window to the side elevation, fitted with a range of wall and base units incorporating a sink and a drainer, space for cooker and fridge freezer
Dining / Family Room
9ft8 x 10ft5
Double glazed French doors opening up onto the rear garden, radiator and cushion flooring.
Utility Area
4ft6 x 5ft9
Doorfor rear access, base units and access to the WC
Landing
Double glazed window to the side elevation and access to the loft.
Downstairs Cloakroom
Double glazed frosted window, soft close WC and radiator
Shower Room
Double glazed frosted window, tiled double shower cubicle, soft close WC, sink with vanity unit, towel rail and tiled flooring
Master Bedroom
13ft6 x11ft4
Two double glazed windows to th front elevation and radiator
Bedroom Two
12ft1 x 11ft1
Double glazed window to the rear elevation and radiator, built in storage
Bedroom Three
8ft4 x 6ft9
Double glazed window to the side elevation and front elevation and radiator
Outside
Brick shed, outside light and access to th playing fields .
Parking - allocated parking to the front of the property.
Gardens
Lawned gardens to the front rear and side with a decked area ideal for entertaining. Side access with access to the paying fields .
Property Location
Similar Properties
End terrace house For Sale St. Helens End terrace house For Sale WA11 St. Helens new homes for sale WA11 new homes for sale Flats for sale St. Helens Flats To Rent St. Helens Flats for sale WA11 Flats to Rent WA11 St. Helens estate agents WA11 estate agents



.png)











