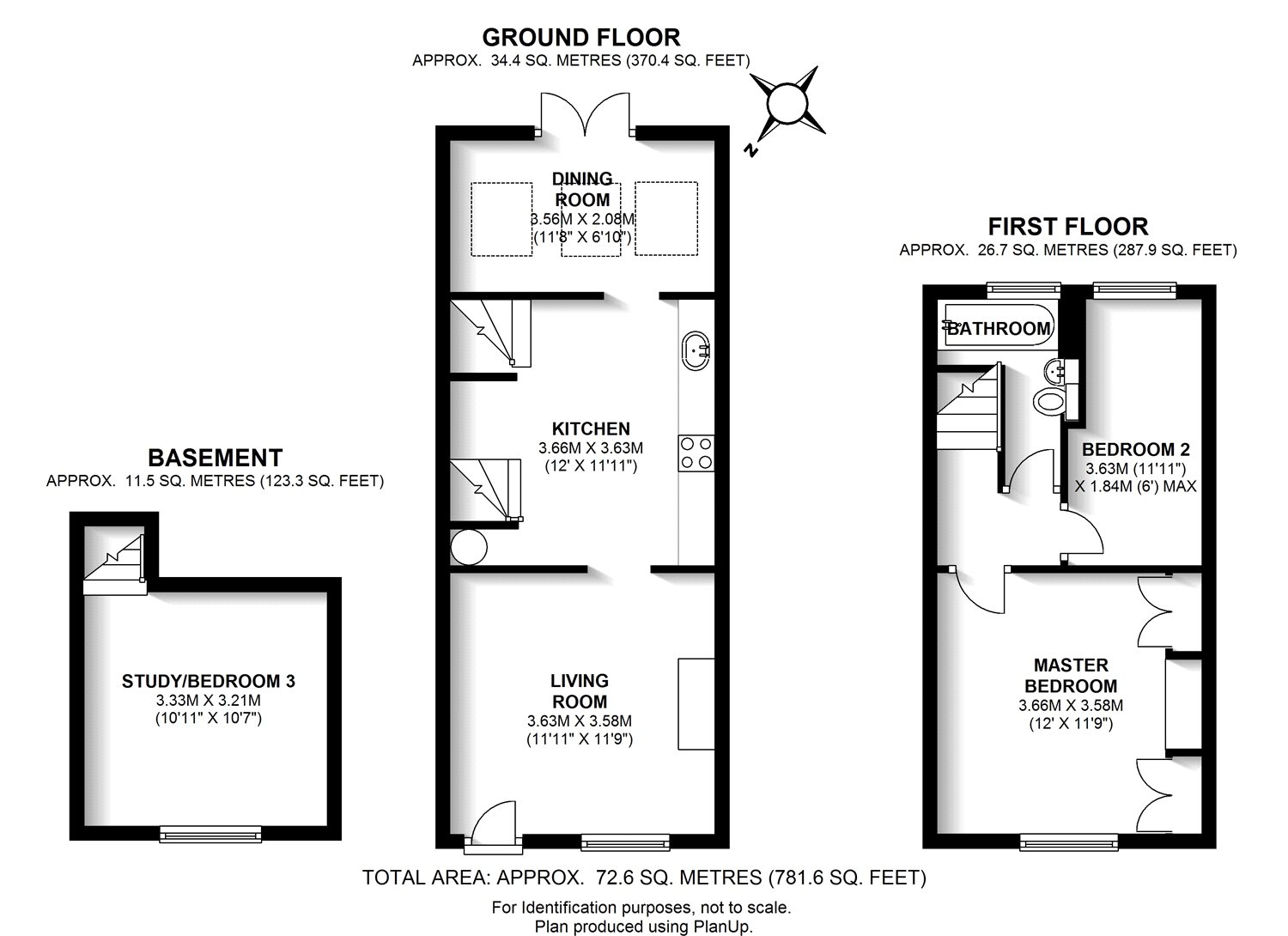3 Bedrooms End terrace house for sale in Cravells Road, Harpenden, Hertfordshire AL5 | £ 535,000
Overview
| Price: | £ 535,000 |
|---|---|
| Contract type: | For Sale |
| Type: | End terrace house |
| County: | Hertfordshire |
| Town: | Harpenden |
| Postcode: | AL5 |
| Address: | Cravells Road, Harpenden, Hertfordshire AL5 |
| Bathrooms: | 1 |
| Bedrooms: | 3 |
Property Description
A beautifully presented character home located in a convenient and sought after residential location close to excellent local schools, shops and Harpenden Common.
This charming three bedroom Victorian home boasts generous family accommodation spread over three floors and has the added benefit of a well maintained private rear garden. There is also Planning Permission granted (Ref: 5/16/3795) for a ground and first floor rear extension.
Harpenden is well noted for its excellent choice of schools, sports and social facilities, various clubs and a comprehensive range of restaurants and bars. Harpenden benefits from a main line train service to St. Pancras International. The City, Gatwick Airport and beyond, to Brighton.
Living Room 11'11" x 11'9" (3.63m x 3.58m). Wooden front door with stained glass inserts. Sash window to front elevation. Double panel radiator. Range of built-in cupboards either side of the fireplace. Electric meter. Fireplace with log burner. Wooden flooring. Recessed downlighters. Built-in shelving. Television and telephone point. Arch opening into kitchen:
Kitchen 12' x 11'11" (3.66m x 3.63m). Fitted kitchen with a range of wall and base units. Tiled splashback. Wooden work surface with integrated sink. Gas hob with overhead extractor fan. Built-in oven. Integrated fridge, washing machine and dishwasher. Double panel radiator. Wall mounted boiler. Spotlights. Stairs to first floor and stairs leading down to bedroom 3. Cupboard housing gas meter. Understairs storage cupboard. Arch opening into:
Dining Area 11'8" x 6'10" (3.56m x 2.08m). Double glazed French doors opening onto patio area. Three double glazed Velux skylights. Spotlights.
First Floor Landing Hatch to insulated loft space. Spotlights. Doors to bedrooms and bathroom.
Bedroom 1 12'9" x 11'9" (3.89m x 3.58m). Sash window to front elevation. Double panel radiator. Feature fireplace with surround and built-in wardrobes to either side. Spotlights. Telephone point.
Bedroom 2 11'11" x 6' (max) (3.63m x 1.83m (max)). Double glazed window to rear elevation overlooking the garden. Spotlights. Single panel radiator. Telephone and television points.
Bathroom Classic white suite comprising panel bath with overhead shower. Wall mounted wash hand basin. Concealed cistern W.C. Tiled splashback. Tiled walls. Spotlights. Large integrated mirror. Chrome tubular heated towel rail. Double glazed window to rear elevation. Ceiling mounted extractor fan.
Lower Ground Floor
Bedroom 3 10'11" x 10'7" (3.33m x 3.23m). Stairs leading up to ground floor. Double panel radiator. Double glazed window to front elevation. Telephone point.
Garden The garden is enclosed by wood panel fencing. Immediately adjacent to the house is a paved patio area. The remainder of the garden is laid to lawn. Side gate allowing access to the front of the property. Hard standing at rear with shed. Outside lighting. Outside tap.
Property Location
Similar Properties
End terrace house For Sale Harpenden End terrace house For Sale AL5 Harpenden new homes for sale AL5 new homes for sale Flats for sale Harpenden Flats To Rent Harpenden Flats for sale AL5 Flats to Rent AL5 Harpenden estate agents AL5 estate agents



.png)
