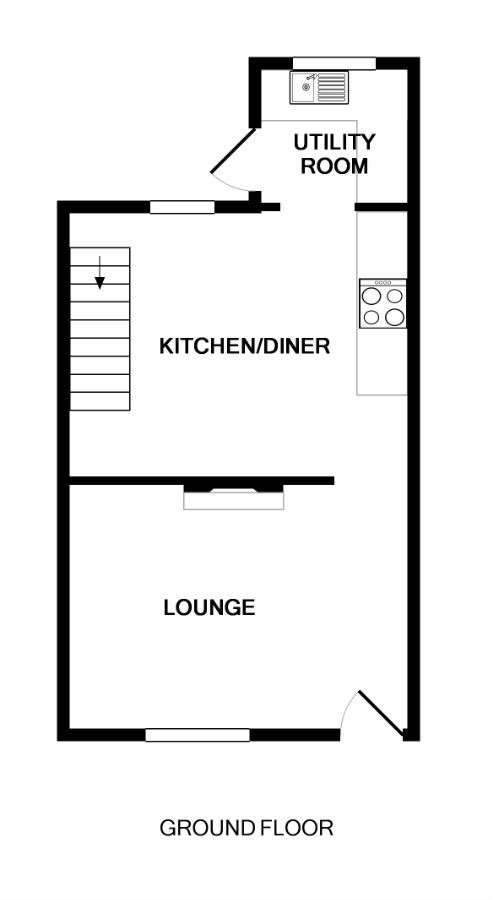2 Bedrooms End terrace house for sale in Crowland Road, Haverhill CB9 | £ 177,500
Overview
| Price: | £ 177,500 |
|---|---|
| Contract type: | For Sale |
| Type: | End terrace house |
| County: | Suffolk |
| Town: | Haverhill |
| Postcode: | CB9 |
| Address: | Crowland Road, Haverhill CB9 |
| Bathrooms: | 1 |
| Bedrooms: | 2 |
Property Description
A great opportunity to purchase this end of terraced Victorian property located within walking distance of the town centre. The town of Haverhill benefits from many local amenities to include Banks, a Post Office, Doctors Surgeries, supermarkets, a leisure centre, cinema complex, restaurants and a Bus station with a regular service into the City of Cambridge. Also in close proximity to local schools for all ages. Haverhill is well located and within easy reach of Cambridge, Newmarket, Bury St Edmunds, Stansted Airport and the M11 corridor.
The property has been lovingly updated by the current owners and benefits from well-appointed accommodation to include a lounge, a kitchen/diner and a utility room on the ground floor. On the second floor is a Master bedroom with built in cupboard, a second single bedroom and a spacious family bathroom.
Side gated access leads you into the fully enclosed and low maintenance courtyard rear garden with boundaries of wooden fencing. The garden is laid to Astro Turf with borders of established plants and shrubs, shingle and patio areas and a garden shed which will remain.
With double glazing and gas central heating.
Council Tax Band “A” £1160.28 payable 2018/2019.
Viewing is highly recommended.
Front Entrance
The front entrance leads you directly into:
Lounge 13' 6" (4.11m) x 9' 9" (2.97m)
A cosy lounge with a double glazed window to the front aspect. The room boasts a contemporary feature fireplace with mantle, back panel and hearth housing an electric fire. Benefitting from carpeted flooring, ceiling lighting, a radiator, power sockets, TV and telephone points.
Opening through to:
Kitchen/Diner 10' 9" (3.28m) x 10' 8" (3.25m)
With a double glazed window to the rear aspect. The room comprises of a kitchen area with a refitted matching range of eye level and base units with laminate worktops and tiling behind. The condensing combination gas boiler is situated at eye level and there is space for a cooker and a fridge/freezer. With space for a table and chairs, radiator and power points, vinyl flooring, ceiling lighting and stairs leading to the first floor.
Opening through to the:
Utility Room 6' 2" (1.88m) x 5' 7" (1.7m)
A step up leads into the utility room with a double glazed window to the rear aspect and a double glazed door leading out to the rear garden. The utility room also benefits from a refitted matching range of eye level and base units with laminate worktops and tiling behind. With a round stainless steel sink and drainer with a chrome mono mixer tap and space and plumbing for a washing machine. Also with vinyl flooring, ceiling lighting and power points.
Stairs and Landing
With carpeted flooring leading up to the first floor landing with loft access and door leading through to:
Master Bedroom 10' 2" (3.1m) x 9' 9" (2.97m)
With double glazed duel aspect windows proving ample light. The bedroom benefits from a built in storage cupboard, carpeted flooring, ceiling lighting, radiator and power points.
Bedroom 2 6' 12" (2.13m) x 6' 12" (2.13m)
With a double glazed window to the front aspect. With carpeted flooring, ceiling lighting, radiator and power points.
Family Bathroom 9' 11" (3.02m) x 6' 1" (1.85m)
A spacious bathroom with a large obscure double glazed window to the rear aspect making the rom light and airy. Benefitting from a panelled bath with a “Telephone” style chrome mixer tap with shower attachment, a folding bath shower screen and a shower curtain, a vanity basin with a chrome mixer tap and storage cupboard below and a low level WC. With ceiling lighting, partly tiled walls and tiled flooring.
Outside Space
Side gated access leads you into the fully enclosed and low maintenance courtyard rear garden with boundaries of wooden fencing. The garden is laid to Astro Turf with borders of established plants and shrubs, shingle and patio areas and a garden shed which will remain.
With double glazing and gas central heating.
Council Tax Band “A” £1160.28 payable 2018/2019.
Viewing is highly recommended.
Directions
Proceed from the Morris Armitage offices along the Withersfield Road and take the first turning on your left into Crowland Road. Continue along Crowland Road and you will find the property on your left hand side clearly marked with a Morris Armitage For Sale Board.
Property Location
Similar Properties
End terrace house For Sale Haverhill End terrace house For Sale CB9 Haverhill new homes for sale CB9 new homes for sale Flats for sale Haverhill Flats To Rent Haverhill Flats for sale CB9 Flats to Rent CB9 Haverhill estate agents CB9 estate agents



.png)
