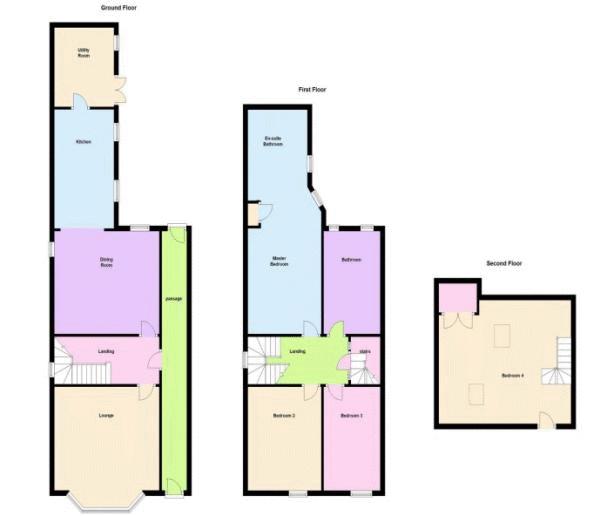4 Bedrooms End terrace house for sale in Derby Street, Lincoln LN5 | £ 239,950
Overview
| Price: | £ 239,950 |
|---|---|
| Contract type: | For Sale |
| Type: | End terrace house |
| County: | Lincolnshire |
| Town: | Lincoln |
| Postcode: | LN5 |
| Address: | Derby Street, Lincoln LN5 |
| Bathrooms: | 0 |
| Bedrooms: | 4 |
Property Description
*** take A tour *** virtual tour available *** charming extended victorian bay fronted home maintaining original features yet offering A modern feel throughout. 4 double bedrooms with ample accommodation on offer, super location!
Side Passage
With hardwood front door with obscured glazed panel over, checker tiled floor, ceiling light point and hardwood door to rear aspect with circular obscure glazed panes and semi-circular pane over.
Entrance Hall
With hardwood door with etch effect glazing, checker tiled floor, stairs rising to First Floor Landing, ceiling light point, feature arch, dado rail and radiator.
Lounge (14' 7'' x 12' 10'' (4.44m x 3.91m))
With door with brass furniture, coving to ceiling, ceiling light point with rose, marble fire surround with ornate insert and granite hearth, double glazed bay window to front aspect, radiator, mock panelling to walls and TV point.
Dining Room (14' 5'' x 12' 10'' (4.39m x 3.91m))
With door with brass furniture, original sash window to rear aspect with glazed panels to side, laminate wood floor, tiled insert and hearth, Adam style fire surround, wall mounted gas fire, TV point, wall mounted flat screen TV point, picture rail, coving to ceiling, ceiling light point with rose and radiator.
Kitchen (14' 3'' x 7' 8'' (4.34m x 2.34m))
With modern base and wall mounted units and drawers with rolled edge work surfaces with up-stands, stainless steel five ring gas hob with stainless steel splash-back and extractor hood over, peninsular breakfast bar with wine rack beneath, built-in stainless steel double oven, stainless steel 1.5 sink unit and drainer with mixer tap, integrated dishwasher, kick-board lighting and under unit lighting, recessed spotlighting and uPVC double glazed window to side aspect.
Utility Room (10' 0'' x 7' 11'' (3.05m x 2.41m))
With hardwood obscure glazed door, tiled floor, window to side aspect, uPVC double glazed double door to patio, stainless steel sink and drainer, wall mounted up-lighter, spaces for fridge-freezer and chest freezer, plumbing for washing machine and space for condenser dryer with rolled edge work top over.
First Floor Landing
With window to side aspect, spindled hand rail, ceiling light point, stained glazed loft light, dado rail and hardwood door with etch effect glazed panel leading to staircase rising to Bedroom 4.
Master Bedroom (27' 9'' x 10' 5'' (max) 7'6" (min) (8.45m x 3.17m))
With picture rail, ceiling light point, coving to ceiling, radiator, wall mounted TV point, built-in airing cupboard housing gas fired combination boiler, linen shelving and lighting, double glazed window to side aspect and opening into en-suite.
En Suite
With ball and claw bath with telephone mixer tap and shower attachment, mosaic style tiled splash-back, two wall lights, low level WC, pedestal wash basin with mosaic style tiled splash-back, picture rail, coving to ceiling, towel radiator and double glazed window to side aspect.
Bedroom Two (13' 0'' x 10' 2'' (3.96m x 3.10m))
With ceiling light point, uPVC double glazed window to front aspect, coving ceiling, stripped and varnished wooden floor, picture rail and radiator.
Bedroom Three (12' 9'' x 7' 11'' (3.88m x 2.41m))
With ceiling light point, double glazed window to front aspect, coving to ceiling, radiator and exposed and varnished wooden floor.
Bedroom Four (27' 8'' x 15' 9'' (8.43m x 4.80m))
With ceiling light point, Velux style windows to front and rear aspects, glass blocks built into floor, two radiators and built-in storage cupboards into eaves.
Front Garden
With low level brick retaining wall and path leading to entrance.
Rear Garden
With paved patio area, outside lighting, step stone path leading to lawn, well stocked shrub borders and perimeter brick wall.
Property Location
Similar Properties
End terrace house For Sale Lincoln End terrace house For Sale LN5 Lincoln new homes for sale LN5 new homes for sale Flats for sale Lincoln Flats To Rent Lincoln Flats for sale LN5 Flats to Rent LN5 Lincoln estate agents LN5 estate agents



.png)











