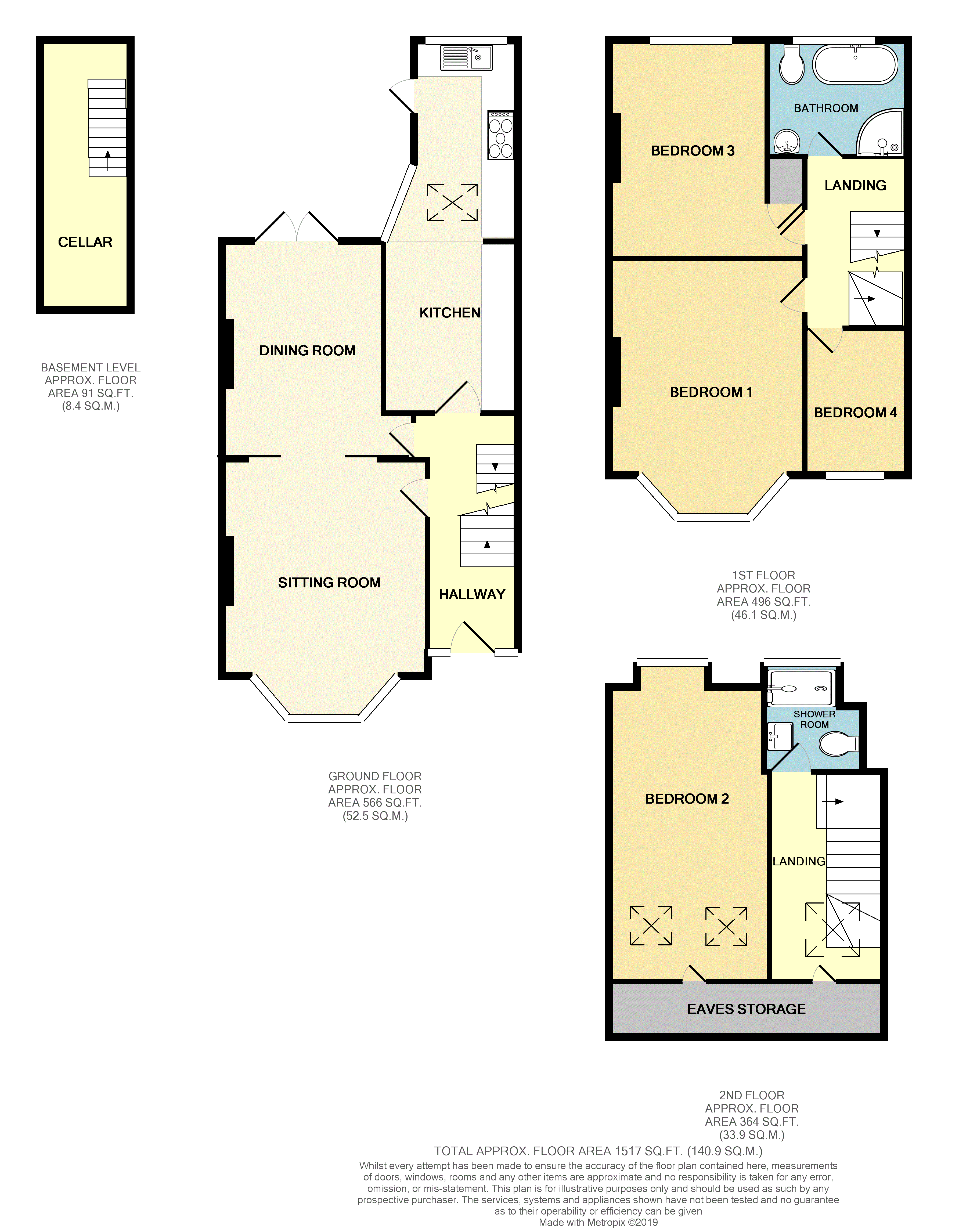4 Bedrooms End terrace house for sale in Dover Road, London E12 | £ 850,000
Overview
| Price: | £ 850,000 |
|---|---|
| Contract type: | For Sale |
| Type: | End terrace house |
| County: | London |
| Town: | London |
| Postcode: | E12 |
| Address: | Dover Road, London E12 |
| Bathrooms: | 2 |
| Bedrooms: | 4 |
Property Description
The Aldersbrook area has long been a favourite for buyers as all the homes are within a short walk of excellent schools and beautiful open parklands. The promise of Cross Rail from Manor Park Station (1 mile) has only helped to increase the popularity of the Aldersbrook area, making commuting into central London quicker and easier than ever before (currently 15 mins to Liverpool Street and 6 mins to Stratford).
A classic example of an Edwardian home, this property has all the traditional features you would hope for in a home of this period. From the outside the decorative, mosaic pathway leads you towards the beautifully refurbished stained glass door with ornately framed porch way and surrounding sash windows. The period features continue inside, with the striking chequered tiled floor in the hallway leading you through into the beautiful lounge and dining room, both of which enjoy wooden floors, original fireplaces, deep cornicing and large sash double-glazed windows. The extended traditional cream kitchen/breakfast room boasts a huge amount of storage space and large range cooker and opens out onto a large decked area. There is also a handy cellar accessible from the ground floor.
To the first floor there are three bedrooms, all with exposed wooden floors and double-glazed sash windows, and a large family bathroom with stunning roll top bath and separate shower. The loft has been converted to provide a further large bedroom and modern wet room with overhead rain shower and sleek metro-tiles. The large garden to the rear leads from decking to a lawn and large patio, providing two areas to entertain and an area for the children to play, as well as a sizeable garden pond, beside which you can sit in the sun all day.
Sitting room 15' 11" x 12' 7" (4.85m x 3.84m)
dining room 13' 4" x 11' 11" (narrowing to 9' 11") (4.06m x 3.63m)
kitchen/breakfast room 22' 10" x 6' 4" (6.96m x 1.93m)
bedroom one 15' 9" x 11' 11 " (into bay) (4.8m x 3.63m)
bedroom two 19' 3" x 9' 8" (5.87m x 2.95m)
bedroom three 13' 6" x 11' 11" (narrowing to 9' 8") (4.11m x 3.63m)
bedroom four 9' 6" x 4' (2.9m x 1.22m)
bathroom 8' 6" x 7' 1" (2.59m x 2.16m)
shower room 6' 7" x 5' 6" (2.01m x 1.68m)
cellar 16' 6" x 5' 9" (5.03m x 1.75m)
Property Location
Similar Properties
End terrace house For Sale London End terrace house For Sale E12 London new homes for sale E12 new homes for sale Flats for sale London Flats To Rent London Flats for sale E12 Flats to Rent E12 London estate agents E12 estate agents



.gif)











