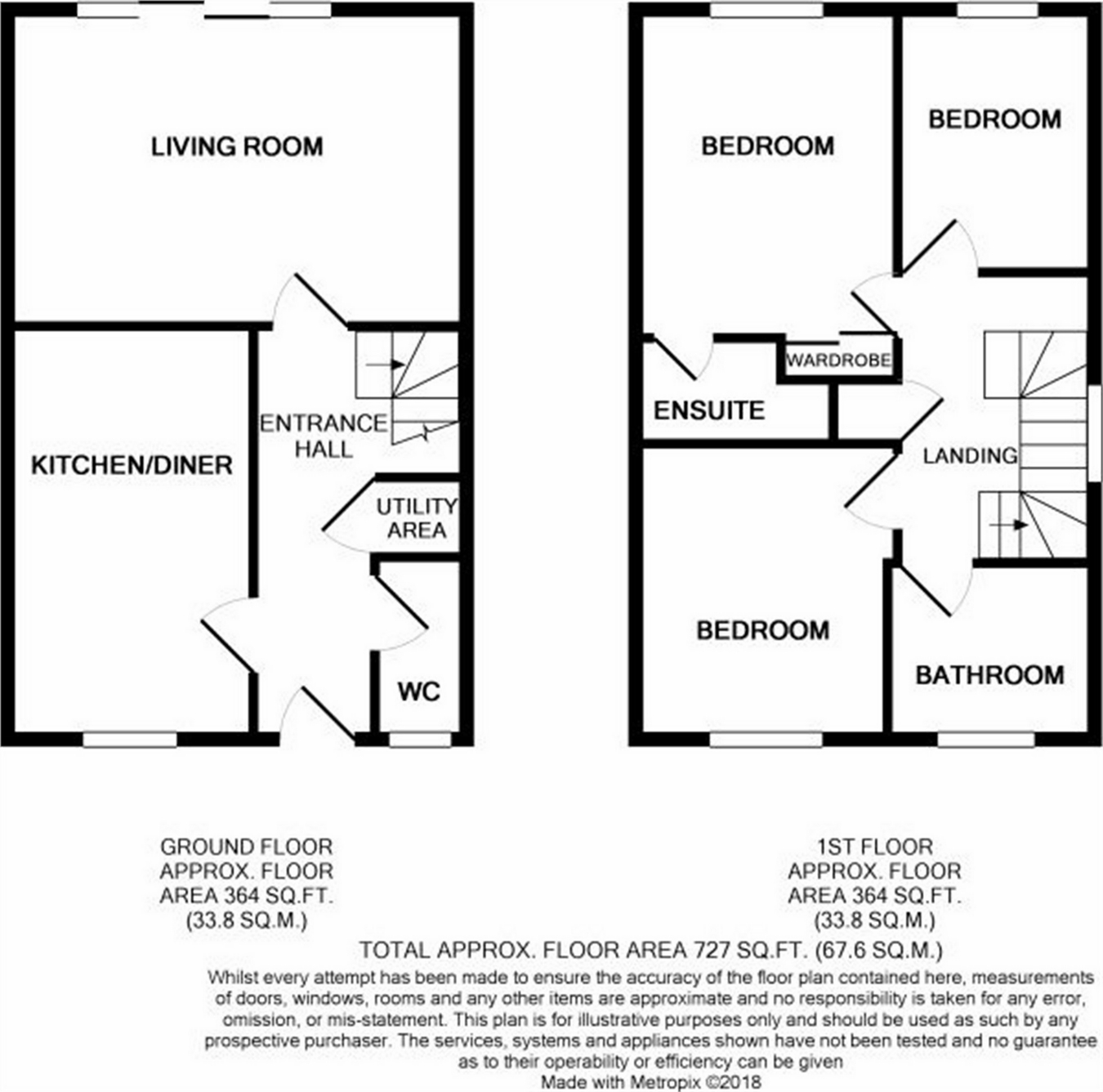3 Bedrooms End terrace house for sale in Earls Close, Moulton, Northampton NN3 | £ 242,500
Overview
| Price: | £ 242,500 |
|---|---|
| Contract type: | For Sale |
| Type: | End terrace house |
| County: | Northamptonshire |
| Town: | Northampton |
| Postcode: | NN3 |
| Address: | Earls Close, Moulton, Northampton NN3 |
| Bathrooms: | 0 |
| Bedrooms: | 3 |
Property Description
Key features:
- Three Bedroom End Of Terrace
- Large Lounge
- Kitchen/Diner
- En-Suite To Master
- Off Road Parking For Two Cars
- Great Condition
- Village Location
- Energy efficiency rating: Tbc
Main Description
A stunning two-year-old end of terraced Redrow home, built in the sought after Heritage design. This lovely family home enjoys a southerly facing rear garden and boasts an en-suite to the master bedroom. The accommodation is set over two floors and comprises entrance hall, a utility cupboard with plumbing and vent for washing machine and tumble dryer, WC, lounge with double doors and picture windows to the rear garden, allowing lots of natural light, and a kitchen/dining room with integrated appliances. On the first floor are three bedrooms, en-suite and family bathroom. Externally the frontage is generous and there is an enclosed rear garden. The property also benefits from two allocated parking bays.
Entrance Hall
Entered via composite front door, doors to WC, kitchen/diner, utility and living room. Stairs rising to first floor landing.
Kitchen/Diner
13' 7" x 8' 1" (4.14m x 2.46m) Double glazed window to front aspect. Fitted with a range of wall and base mounted units with work surfaces over and inset one and half bowl sink and drainer. Integrated fridge/freezer, gas hob and double oven, space for dining table, inset ceiling spotlights.
Lounge
15' 1" x 10' 4" (4.60m x 3.15m) Double sliding doors out to garden, inset ceiling spotlights, television point and radiator.
Cloakroom
Fitted with a low level w/c, pedestal wash hand basin and radiator.
Utility Room
Door from entrance hall, plumbing for washing machine with work surface over.
First Floor
Landing
Doors to bedrooms and family bathroom. Double glazed window to side elevation.
Master Bedroom
10' 11" x 8' 3" (3.33m x 2.51m) Double glazed window to rear elevation, built in wardrobes and radiator. Door to en-suite.
En-Suite
Shower enclosure, pedestal wash hand basin, low level w/c and heated towel rail.
Bedroom Two
9' 9" x 8' 4" (2.97m x 2.54m) Double glazed window to front elevation and radiator.
Bedroom Three
8' 8" x 6' 6" (2.64m x 1.98m) Double glazed window to rear elevation and radiator.
Bathroom
6' 8" x 5' 10" (2.03m x 1.78m) Obscured double glazed window to front elevation, panelled bath with shower over, low level w/c, pedestal wash hand basin and heated towel rail.
Externally
Front Garden
A large lawn area and off road parking for two vehicles
Rear Garden
The rear garden has gated side access. It is enclosed by timber fencing and has a patio and lawn area.
Property Location
Similar Properties
End terrace house For Sale Northampton End terrace house For Sale NN3 Northampton new homes for sale NN3 new homes for sale Flats for sale Northampton Flats To Rent Northampton Flats for sale NN3 Flats to Rent NN3 Northampton estate agents NN3 estate agents



.png)











