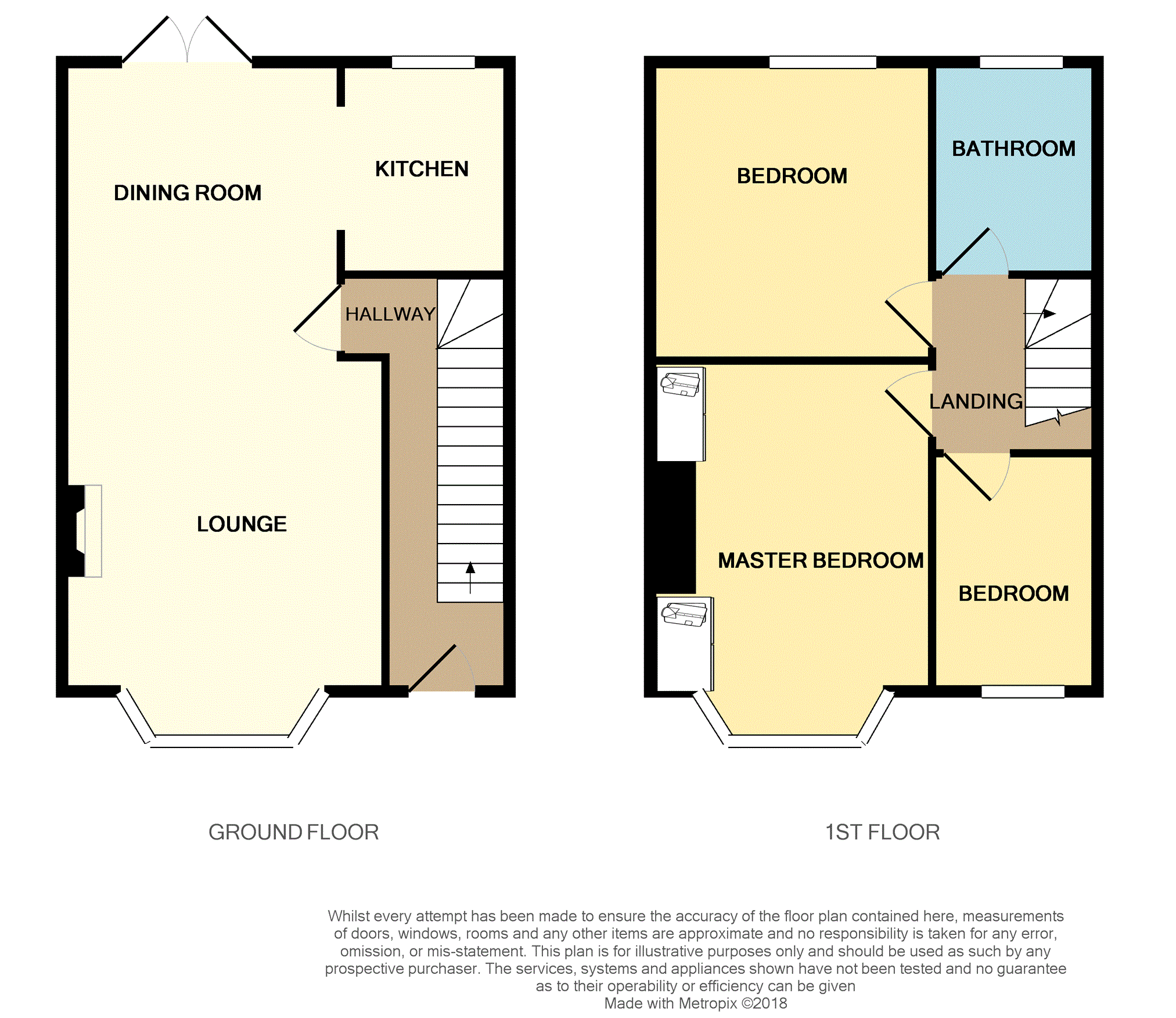3 Bedrooms End terrace house for sale in Elmsdale Road, Liverpool L18 | £ 185,000
Overview
| Price: | £ 185,000 |
|---|---|
| Contract type: | For Sale |
| Type: | End terrace house |
| County: | Merseyside |
| Town: | Liverpool |
| Postcode: | L18 |
| Address: | Elmsdale Road, Liverpool L18 |
| Bathrooms: | 1 |
| Bedrooms: | 3 |
Property Description
Located in the heart of L18 and having an abundance of local facilities within easy reach, Purple Bricks are delighted to bring to the sales market this well appointed three bedroom end of terrace property. Elmsdale Road is sits directly off Allerton Road walking distance to all the shops, restaurants, coffee shops and other amenities. This property is ideally located within easy reach of both local and superstore shopping facilities, and has great access via public transport around the City. Also positioned within the catchment of some fantastic schools for all ages.
The accommodation briefly comprises of a bright entrance hall, leading to a open plan lounge / dining room. Benefiting from a bay window and French doors this allows a great flow of natural light throughout the room and makes a fabulous space for entertaining. The kitchen has a range of fitted wall and base units and plentiful worktop space. To the first floor you will find three bedrooms and a fully modernised family bathroom. This property further benefits from gas central heating and is double glazed throughout. Please book viewings early to avoid disappointment.
Hallway
Single glazed wood framed door for access to the front of the property. Laminate flooring and under stairs storage. Meter cupboards and a radiator.
Lounge/Dining Room
11'9 x 28'9
Double glazed bay window to the front aspect, and double glazed French doors leading to the rear courtyard. Laminate flooring, and a feature electric fire, set in a surround. Two radiators.
Kitchen
9'10 x 6'10
Double glazed window to the aspect. A range of fitted wall and base units, complete with roll edge work surfaces and splash back tiles. Integrated oven and hob with hood. Tiled flooring.
Rear Garden
Gated with a seating area and outside tap.
First Floor Landing
Loft access which is fully boarded out for storage with a light and loft ladder.
Master Bedroom
14'4 x 11'6
Double glazed bay window to the front aspect. Two double fitted wardrobes and a radiator.
Bedroom Two
13'0 x 11'7
Double glazed window to the rear aspect, built in storage cupboard, laminate flooring and a radiator.
Bedroom Three
5'10 x 9'6
Double glazed window to the front aspect and a radiator.
Bathroom
Double glazed frosted window to the rear aspect. Fully modernised three piece white suite which briefly comprises of a low level W.C. Pedestal wash basin and panel bath with shower over. Fully tiled walls and flooring. Inset spots to the ceiling and a double chrome towel rail.
Property Location
Similar Properties
End terrace house For Sale Liverpool End terrace house For Sale L18 Liverpool new homes for sale L18 new homes for sale Flats for sale Liverpool Flats To Rent Liverpool Flats for sale L18 Flats to Rent L18 Liverpool estate agents L18 estate agents



.png)










