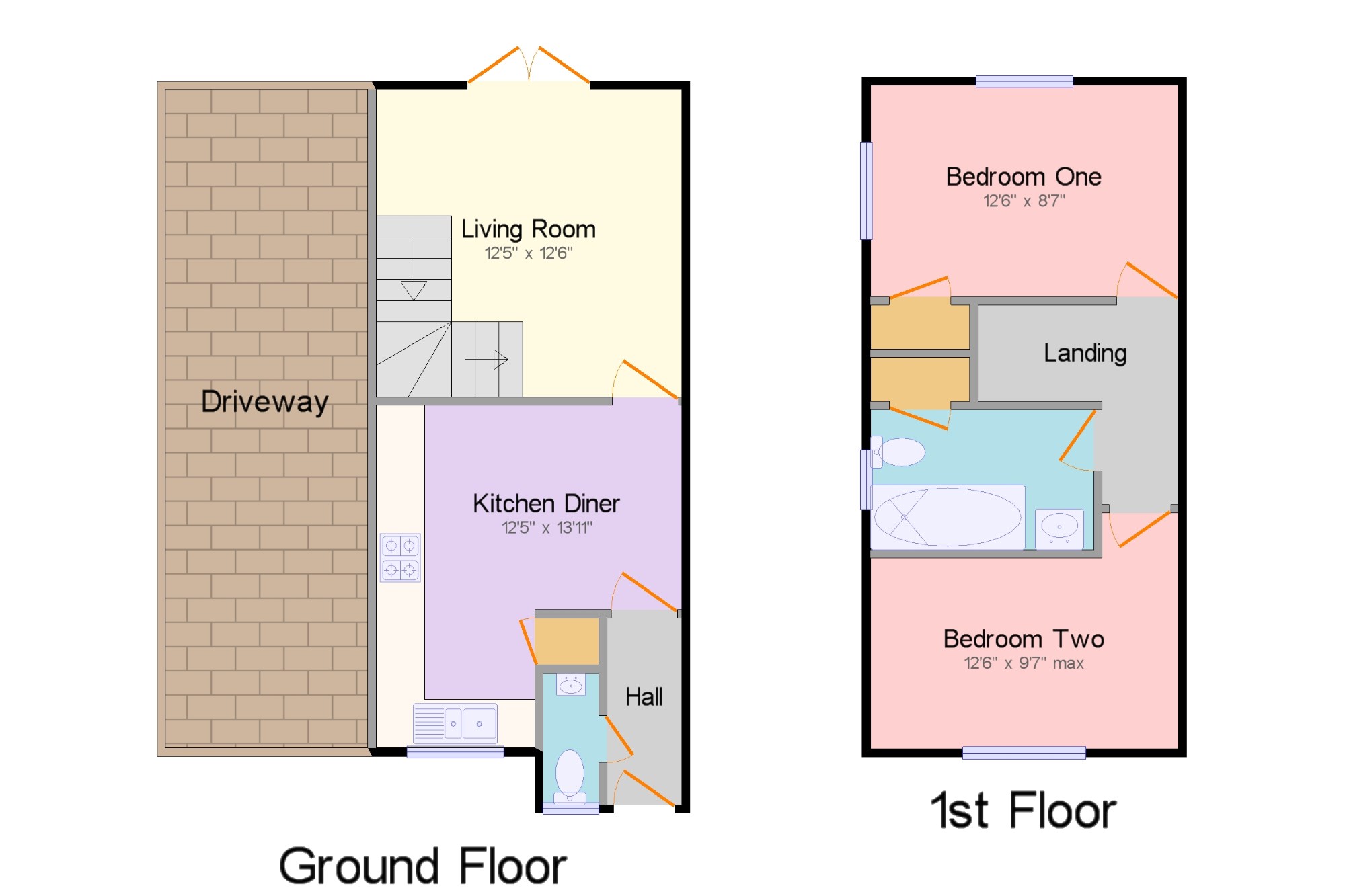2 Bedrooms End terrace house for sale in Hartley Gardens, Gloucester, Gloucestershire, England GL4 | £ 185,000
Overview
| Price: | £ 185,000 |
|---|---|
| Contract type: | For Sale |
| Type: | End terrace house |
| County: | Gloucestershire |
| Town: | Gloucester |
| Postcode: | GL4 |
| Address: | Hartley Gardens, Gloucester, Gloucestershire, England GL4 |
| Bathrooms: | 1 |
| Bedrooms: | 2 |
Property Description
This exceptionally stylish two double bedroom house offered for sale with no onward chain. This property was Originally built by Persimmon homes, the current owners have upgraded the kitchen, bathroom and downstairs WC creating a high quality finish. Accommodation comprises; entrance hall, downstairs WC, kitchen/dining room and living room. Upstairs there are two double bedrooms and a bathroom. The property is warmed by gas central heating, has a driveway for two cars and is complete with and attractive rear garden complementing the beautiful interior.
Stylish Interior
Generous, Attractive Rear Garden
End Of Terrace
Close To Playing Fields And School
Re-Fitted Kitchen/Diner
Integrated Bosch Appliances
Refitted Bathroom And WC
Driveway For Two Cars
Ample Storage Cupboards
WC x . Double glazed uPVC window facing the front. Radiator, tiled flooring, ceiling light. Low level WC, wash hand basin.
Kitchen Diner12'5" x 13'11" (3.78m x 4.24m). Double glazed uPVC window facing the front. Radiator in dining area, laminate flooring, built-in storage cupboard, boiler, spotlights and ceiling light. Matt black work surface, fitted high gloss white shaker style wall and base units, one and a half bowl sink, integrated electric oven and gas hob. Integrated Bosch Appliances; dishwasher, washing machine and fridge/freezer.
Living Room12'5" x 12'6" (3.78m x 3.8m). UPVC French double glazed doors opening onto the garden. Radiator, laminate flooring, feature spotlights and ceiling light, stairs elevating to upper floor.
Bedroom One12'6" x 8'7" (3.8m x 2.62m). Double bedroom; dual aspect, double glazed uPVC windows facing the rear and side. Radiator, laminate and carpeted flooring, built-in storage cupboard, ceiling light.
Bedroom Two12'6" x 9'7" (3.8m x 2.92m). Double bedroom; double glazed uPVC window facing the front. Radiator, laminate flooring, ceiling light.
Bathroom9'1" x 5'9" (2.77m x 1.75m). Double glazed uPVC window facing the side. Radiator, tiled flooring, built-in storage cupboard, ceiling light. Low level WC, panelled bath with shower over, pedestal sink.
Outside x . A generous, attractive enclosed rear garden with gated access. Driveway for two cars.
Property Location
Similar Properties
End terrace house For Sale Gloucester End terrace house For Sale GL4 Gloucester new homes for sale GL4 new homes for sale Flats for sale Gloucester Flats To Rent Gloucester Flats for sale GL4 Flats to Rent GL4 Gloucester estate agents GL4 estate agents



.png)











