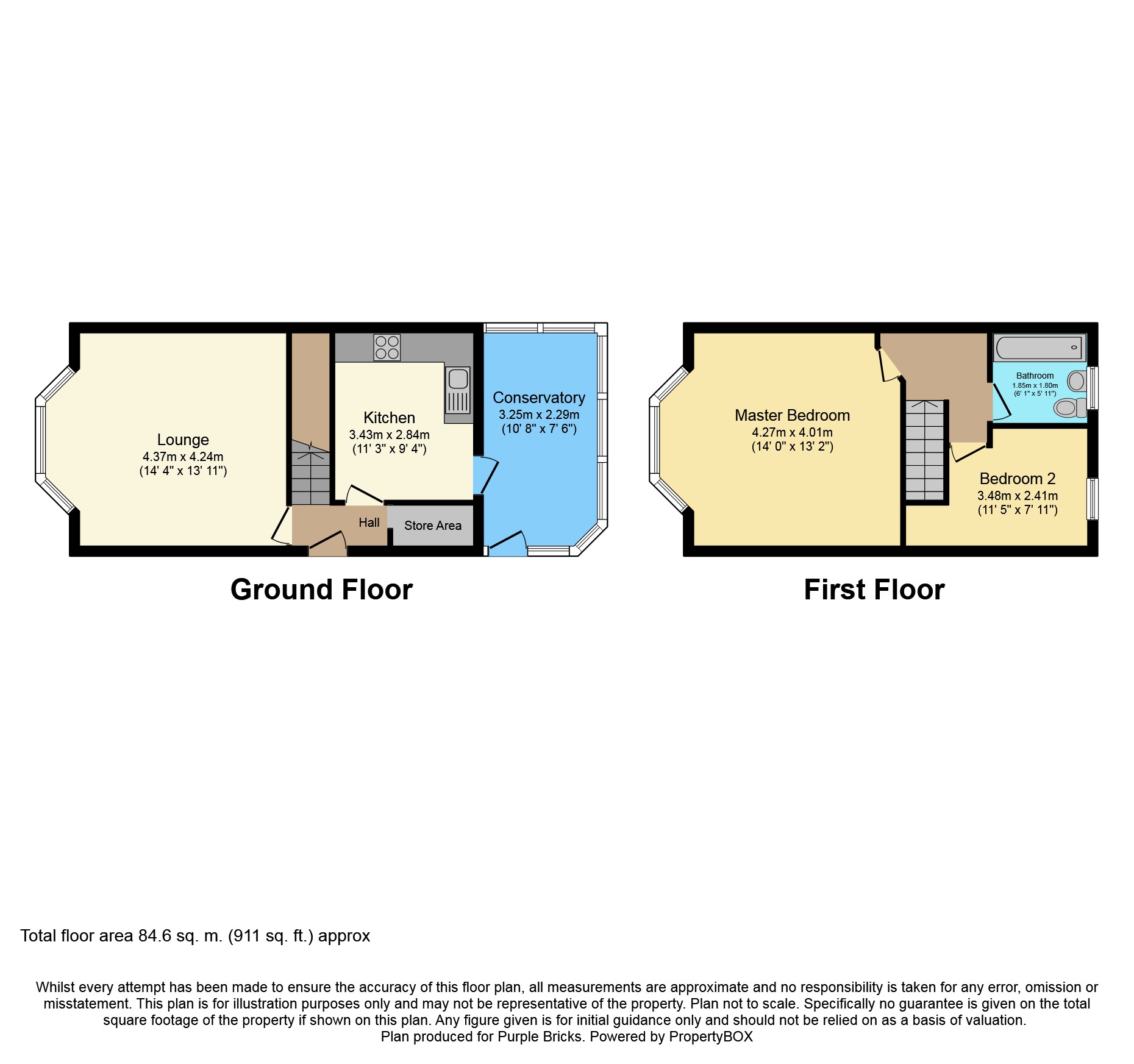2 Bedrooms End terrace house for sale in Heathway Avenue, Blackpool FY3 | £ 100,000
Overview
| Price: | £ 100,000 |
|---|---|
| Contract type: | For Sale |
| Type: | End terrace house |
| County: | Lancashire |
| Town: | Blackpool |
| Postcode: | FY3 |
| Address: | Heathway Avenue, Blackpool FY3 |
| Bathrooms: | 1 |
| Bedrooms: | 2 |
Property Description
**Viewing Highly recommended**
No Chain Delay!
We are delighted to bring to the market this Two bedroom end terraced property with loft room and beautiful gardens. The property is in close proximity to Stanley Park, Blackpool Victoria Hospital, catchment for good schools and transport links to Blackpool and Poulton.
In brief the property comprises of entrance hallway, lounge, fitted kitchen, conservatory, Stairs to first floor landing area give access to two double bedrooms, modern three piece bathroom suite and good size loft room.Well maintained established gardens front and rear with possible off street parking.
The property benefits from double glazing and central heating. Book a viewing today to appreciate what this property has to offer.
Entrance Hall
Entering through UPVC double glazed door into the entrance hallway. Storage for cloaks, wall mounted boiler, stairs to first floor with carpet flooring.
Lounge
14'4" x 13'11"
To the front aspect UPVC double glazed bay window, feature fireplace housing gas fire, picture rail, radiator and carpet flooring.
Kitchen
11'3" x 9'4"
Modern fitted kitchen comprising of wall and base mounted units with complimentary work surfaces, sink/drainer, space for fridge freezer, cooker, part tiled walls, vinyl flooring, two built in storage cupboards, open through to conservatory.
Conservatory
7'6" x 10'8"
To the rear aspect UPVC double glazed conservatory, carpet flooring and single door access to rear garden.
Landing
Stairs from the ground floor lead to carpeted landing area giving access to all first floor rooms. Loft access with metal pull down ladder to loft room.
Master Bedroom
13'2" x 14'
To the front aspect UPVC double glazed bay window, built in wardrobe, laminate flooring and radiator.
Bedroom Two
7'11" x 11'5"
To the rear aspect UPVC double glazed window. Currently used as bedroom/sewing room with radiator and carpet flooring.
Bathroom
5'11" x 6'1"
To the rear aspect UPVC double glazed window. Modern three piece bathroom suite comprising of panel bath, pedestal wash hand basin, low flush W.C, part tiled walls and ceramic tiled floor.
Loft Room
Accessed by pull down metal ladder from first floor landing area, large loft room with window to side elevation.
Outside
Brick walled front garden accessed through a single gate with established planted borders, paved and gravelled for ease of maintenance. Separate side garden area giving rear garden access. Possible off street parking.
Rear Garden
Beautiful large sunny rear garden with paved patio, established planted borders, paved and gravelled for ease of maintenance, timber shed and outside water tap.
Property Location
Similar Properties
End terrace house For Sale Blackpool End terrace house For Sale FY3 Blackpool new homes for sale FY3 new homes for sale Flats for sale Blackpool Flats To Rent Blackpool Flats for sale FY3 Flats to Rent FY3 Blackpool estate agents FY3 estate agents



.png)






