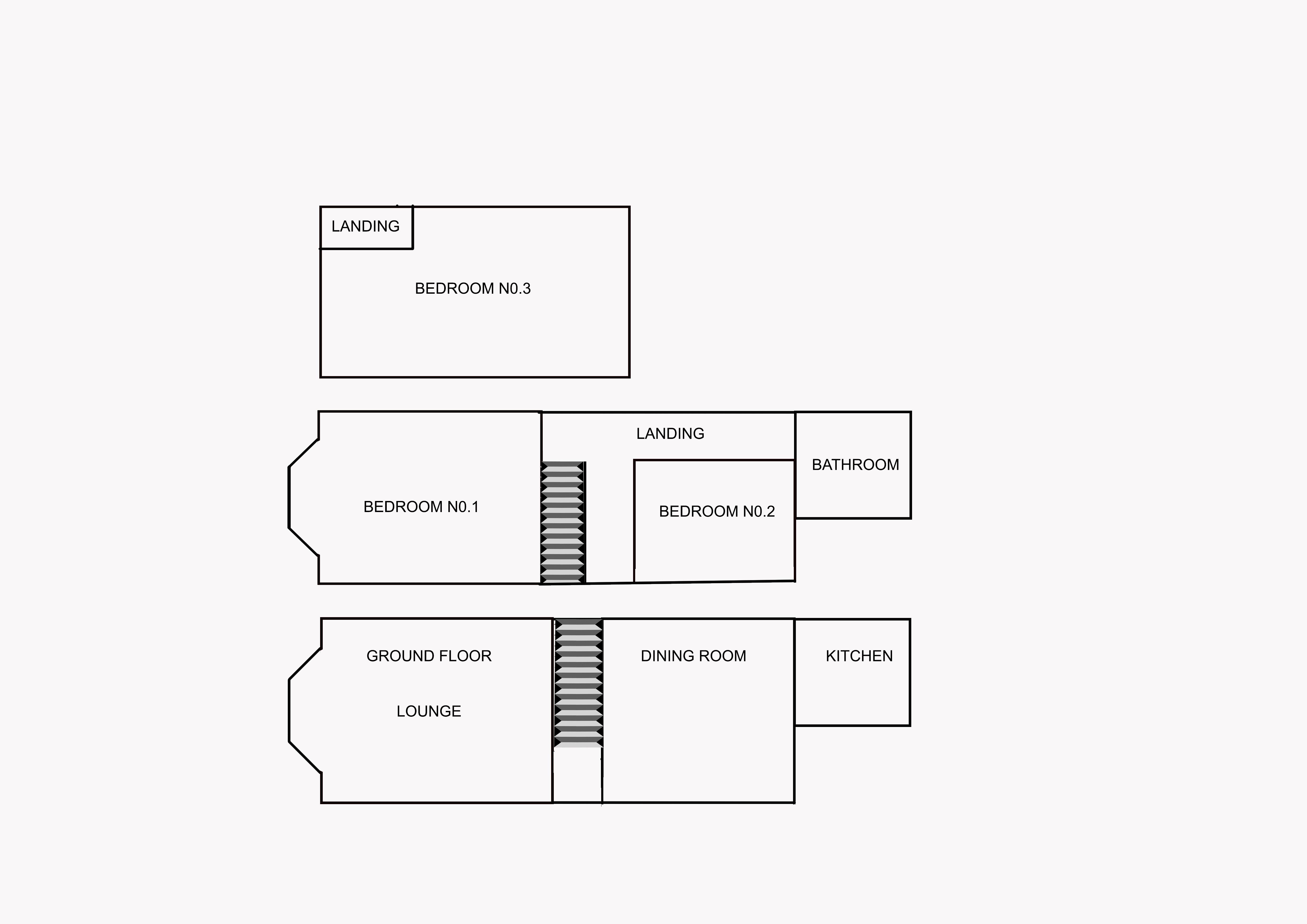3 Bedrooms End terrace house for sale in Highgate, Sheffield S9 | £ 120,000
Overview
| Price: | £ 120,000 |
|---|---|
| Contract type: | For Sale |
| Type: | End terrace house |
| County: | South Yorkshire |
| Town: | Sheffield |
| Postcode: | S9 |
| Address: | Highgate, Sheffield S9 |
| Bathrooms: | 1 |
| Bedrooms: | 3 |
Property Description
A larger than average end terraced house. This is an extremely popular and convenient location, close to Hillsborough shopping centre, primary school and Hillsborough Park.
It is served by excellent transport links including; frequent bus and tram services linking the area to both universities and Meadowhall shopping centre. It is about 3 miles North West of
The city centre.
The house is in need of internal modernisation and this is reflected in the very competitive sale price. The house is an attractive proposition for the first time buyer or for a buy to let.
The accommodation includes an Entrance Lobby, pleasant Lounge to the front with wide bay, bright separate Dining Room with South Easterly outlook to the rear and Pantry and Cellar off. Separate off-shot kitchen with fitted units and worktops.
At first floor level there are two good bedrooms (the front bedroom having a wide bay and decorative cast iron fireplace surround) Bathroom with white suite and w.C.
There is a third Bedroom at second floor level with a window to the front gable.
Outside: Forecourt to the front and small Southerly facing small garden. Garden shed.
Accommodation
Entrance lobby – with partly glazed entrance door and staircase to the first floor.
To the font of the house is a
lounge – 15ft x 12ft with radiator, covings to the ceiling and front bay with picture windows. Gas fire. To the back of a room is a
separate dining room – 12ft x 13ft 5in with radiator and rear window to the back of the room is a
kitchen – 7ft 2in x 7ft 7in with windows to the side and a back door. The kitchen is fitter with units including work surfaces and cupboards. There is a wall mounted gas central heating combination boiler. There are several electric points and cooker point.
First floor landing – with wall thermostat and radiator.
Bedroom no.1 – front double bedroom – 10ft 8in x 14ft 4in with front bay including in the measurements. There is a double radiator and a decorative cast iron fireplace surround.
Bedroom no.2 – 8ft 7in x 10ft 6in with radiator and rear window.
Off the rear of the landing is an
bathroom 7ft 2in x7ft – with white suite including panelled bath, pedestal wash basin and w.C.
There are tiled splashbacks, obscure glazed window and radiator.
From the Landing a door opens to a staircase leading to the
Second floor
level
Third bedroom – overall measurements 9ft 11in x 18ft 4in maximum which includes the stairwell. There are exposed beams to the ceiling, radiator and a window to the front gable
outside – behind the property is there is a small South Easterly facing garden, garden shed and a shared pathway giving access to the adjoining property.
To the front of the property is a small forecourt and a wall to the front boundary.
General remarks
Viewing: Strictly by telephone appointment, telephone during business hours from Monday to Saturday.
Situation: Rockley Road runs off Middlewood Road at Hillsborough approximately 3 miles to the North of Sheffield city centre.
Tenure: Leasehold for 8oo years from 1903. Ground rent at 8.37 pounds per annum
rating assessment: Council Tax; Band A
services: Gas, electricity, mains water and drainage.
Possession: Vacant possession will be given on completion.
Property Location
Similar Properties
End terrace house For Sale Sheffield End terrace house For Sale S9 Sheffield new homes for sale S9 new homes for sale Flats for sale Sheffield Flats To Rent Sheffield Flats for sale S9 Flats to Rent S9 Sheffield estate agents S9 estate agents



.png)











