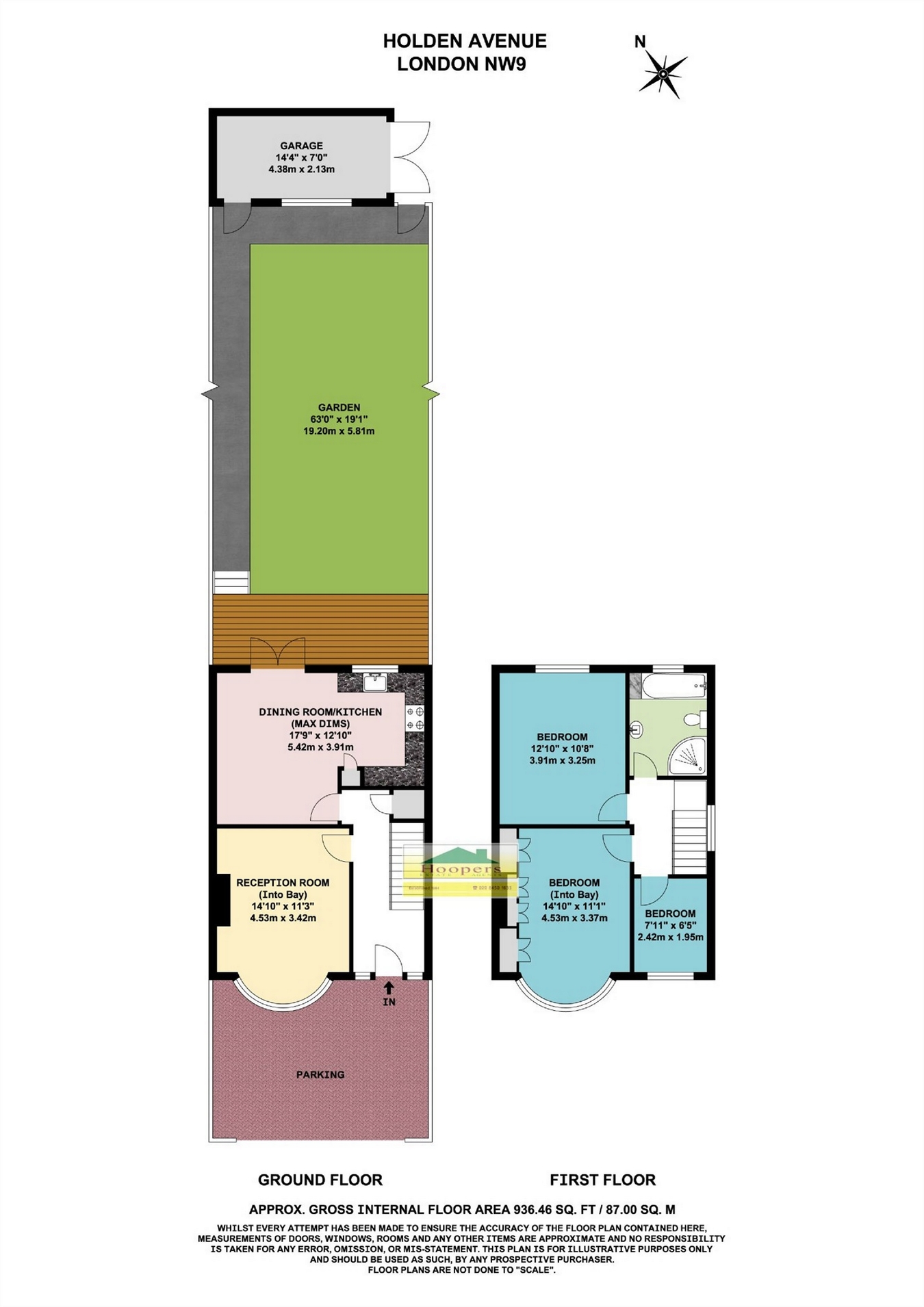3 Bedrooms End terrace house for sale in Holden Avenue, London NW9 | £ 595,000
Overview
| Price: | £ 595,000 |
|---|---|
| Contract type: | For Sale |
| Type: | End terrace house |
| County: | London |
| Town: | London |
| Postcode: | NW9 |
| Address: | Holden Avenue, London NW9 |
| Bathrooms: | 0 |
| Bedrooms: | 3 |
Property Description
A beautifully presented end terrace 1930’s built family house offering modern “ready to move into” accommodation and situated in this popular residential road off Lavender Avenue
Viewing is highly recommended to appreciate the condition of the property
Gas central heating
Double glazed windows
Off street parking
Spacious Kitchen/Diner
Modern Bathroom/WC
Decking area to rear with steps to lower level laid to lawn
Internal floor area approximately 940 sq ft
Garage to rear of property (approached via a shared drive-in accessed from Holden Avenue)
Local bus services and shops are within a few hundred yards at Church Lane with the nearest stations being Wembley Park (Metropolitan & Jubilee lines) or Kingsbury (Jubilee line)
Ground Floor:
Entrance Hall:
Wood flooring. Understairs cupboard. Downlights to ceiling.
Lounge (front):
14’10” x 11’3” (4.53m x 3.42m). Wood flooring. Double glazed bay window. Feature fireplace. Integrated ceiling speakers.
Spacious Kitchen/Diner:
(Incorporating original rear reception room and kitchen).17’9” x 12’10” (5.42m x 3.91m). Fitted with a range of eye level wall mounted wall cupboards and matching base cabinets with granite worktops above and tiled surrounds with concealed work surface lighting. Tiled flooring. Integrated fridge/freezer and dishwasher. Built-in gas hob with oven below and extractor hood above, all in stainless steel. Plumbing for washing machine. Single drainer one and a half bowl sink unit. Double glazed French doors to rear garden.
First Floor:
Bedroom 1 (front):
14’10” x 11’1” (4.53m x 3.37m). Built-in wardrobes and dressing table. Downlights to bay window area. Double glazed bay window with plantation blinds.
Bedroom 2 (rear):
12’10” x 10’8” (3.91m x 3.25m). Double glazed window.
Bedroom 3 (front):
7’11” x 6’5” (2.42m x 1.95m). Double glazed window. Plantation blinds.
Bathroom/WC:
Panelled bath. Low level WC. Pedestal wash hand basin with mixer tap. Separate shower cubicle. Ceramic tiling to walls and tile effect flooring. Heated towel rail. Double glazed window.
Landing to Loft Space:
(not inspected). Window to side wall.
External features:
Off street parking to front for at least two vehicles. Shared drive to side of property leading to garage to rear of property. Rear garden extending to some 65’ long. Decking area with steps to lower level laid to lawn.
Property Location
Similar Properties
End terrace house For Sale London End terrace house For Sale NW9 London new homes for sale NW9 new homes for sale Flats for sale London Flats To Rent London Flats for sale NW9 Flats to Rent NW9 London estate agents NW9 estate agents



.jpeg)











