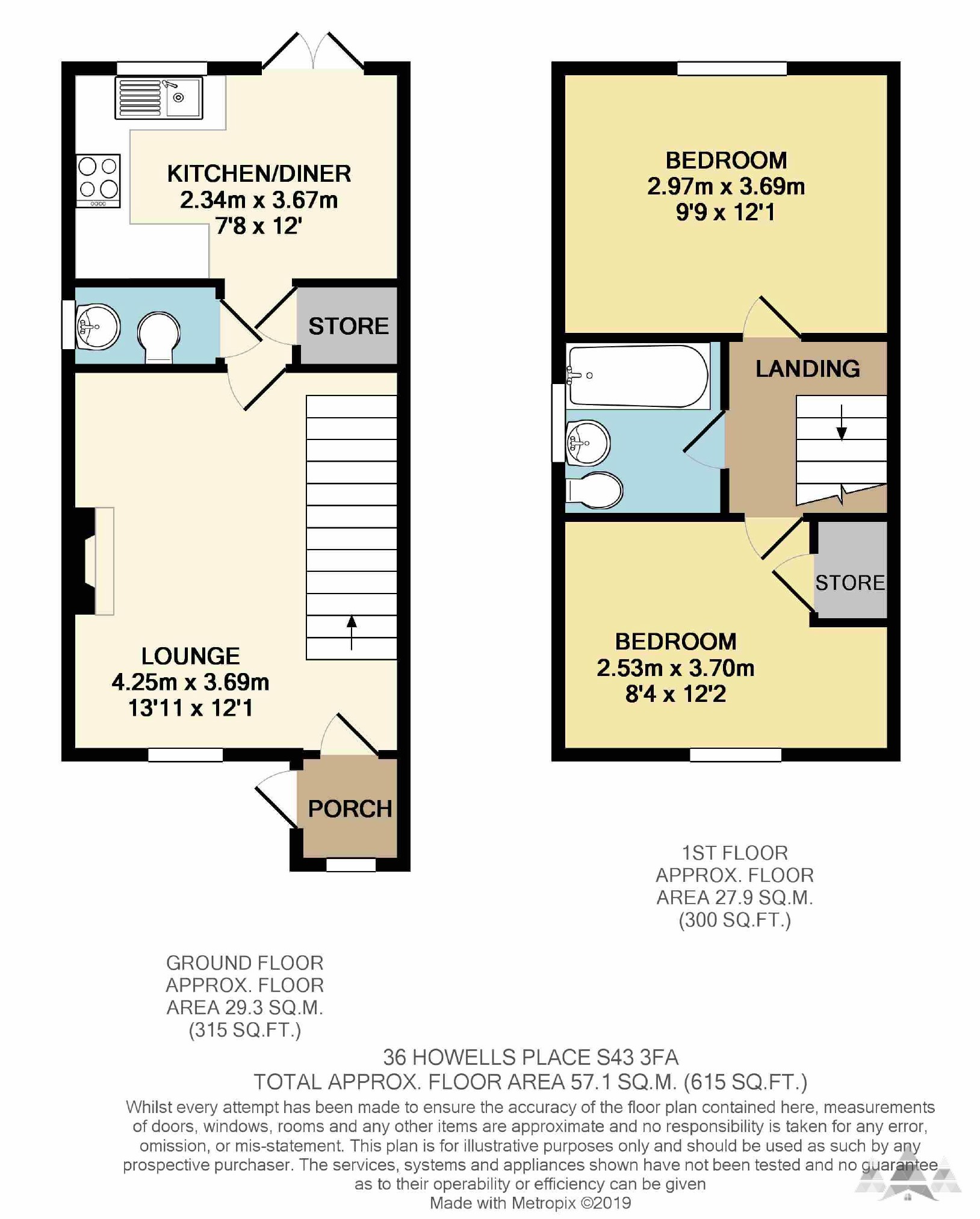2 Bedrooms End terrace house for sale in Howells Place, Mastin Moor, Chesterfield, Derbyshire S43 | £ 105,000
Overview
| Price: | £ 105,000 |
|---|---|
| Contract type: | For Sale |
| Type: | End terrace house |
| County: | Derbyshire |
| Town: | Chesterfield |
| Postcode: | S43 |
| Address: | Howells Place, Mastin Moor, Chesterfield, Derbyshire S43 |
| Bathrooms: | 1 |
| Bedrooms: | 2 |
Property Description
**no chain**new grey carpets**new neutral decor**countyrside views** great for first time buyers or investors**Pinewood Properties are delighted to offer this attractive stone fronted two double bed end town house with driveway parking spaces for two cars, close to the local park and amenities. The property downstairs has entrance porch, lounge with feature fireplace, modern dining kitchen with doors leading to the rear garden, downstairs WC and under stairs store. To the first floor has a modern bathroom with white suite and shower over bath and two double bedrooms, one with countryside views. The property has just been re decorated throughout and also has new grey carpets fitted. Double Glazing and Gas Central Heating ( Combi Boiler). Please call Pinewood Properties for a viewing on
Entrance Porch (0.90mx 1.28m (2'11" x 4'2"))
The property is entered through the uPVC external door and window, new grey carpet, white painted decor and radiator.
Lounge (3.69m x 4.25m (12'1" x 13'11"))
The lounge has wooden laminate flooring and beading, white painted decor, brushed stainless electric fire, cream marble hearth and wooden fireplace, radiator and uPVC window.
Downstairs W/C (0.91m x 1.65m (3'0" x 5'5"))
The downstairs WC has a grey linoleum flooring, white painted decor, radiator, uPVC frosted glass window, white sink basin and chrome taps, low flush w/c, grey tiled splash backs and window sill, wall mounted chrome toilet roll holder and towel ring holder.
Storage Cupboard (1.00m x 0.93m (3'3" x 3'1"))
This storage cupboard has neutral decor, carpet and shelving.
Dining Kitchen (3.67m x 2.34m (12'0" x 7'8"))
The modern Dining Kitchen has white painted decor, wooden laminate flooring, beech wall and base units, matching laminate worktops, space and plumbing for washing machine, space for tall fridge freezer, four gas ring hob, single oven, pull out extractor hood, 1 ½ sink with mixer tap, radiator, wall mount combi boiler, thermostat control, space for dining table, uPVC window and aluminium french doors leading to the rear garden area.
Stairs And Landing
With new grey carpet, white painted decor, white glossed spindles, radiator and loft access.
Master Bedroom (2.97 x 3.69 (9'9" x 12'1"))
This double bedroom at the rear of the property has countryside views, new grey carpet, white painted decor, two bedside tables and matching wardrobe and radiator under uPVC window
Bedroom 2 (2.53 x 3.70m (8'4" x 12'2"))
This double bedroom to the front aspect has new grey carpet, white painted decor, radiator under uPVC window and storage cupboard.
Bathroom (1.99 x 1.83m (6'6" x 6'0"))
White decor, cream lino flooring, Walls part tiled, bath with chrome taps, white wc, extractor fan and radiator. Upvc window with frosted glass.
Garden
Fully fenced, low maintenance garden with patio area.
Front
To the front is driveway parking for two cars. One space belongs to the property and one is a shared visitors parking space
Countryside Views
Countryside views from the rear bedrooms and garden.
General
Tenure: Freehold
Energy Performance Rating: C
Total Floor Area 57.1 sq m 615 sq ft
Fully Double Glazed
Loft Space - partially boarded
You may download, store and use the material for your own personal use and research. You may not republish, retransmit, redistribute or otherwise make the material available to any party or make the same available on any website, online service or bulletin board of your own or of any other party or make the same available in hard copy or in any other media without the website owner's express prior written consent. The website owner's copyright must remain on all reproductions of material taken from this website.
Property Location
Similar Properties
End terrace house For Sale Chesterfield End terrace house For Sale S43 Chesterfield new homes for sale S43 new homes for sale Flats for sale Chesterfield Flats To Rent Chesterfield Flats for sale S43 Flats to Rent S43 Chesterfield estate agents S43 estate agents



.png)











