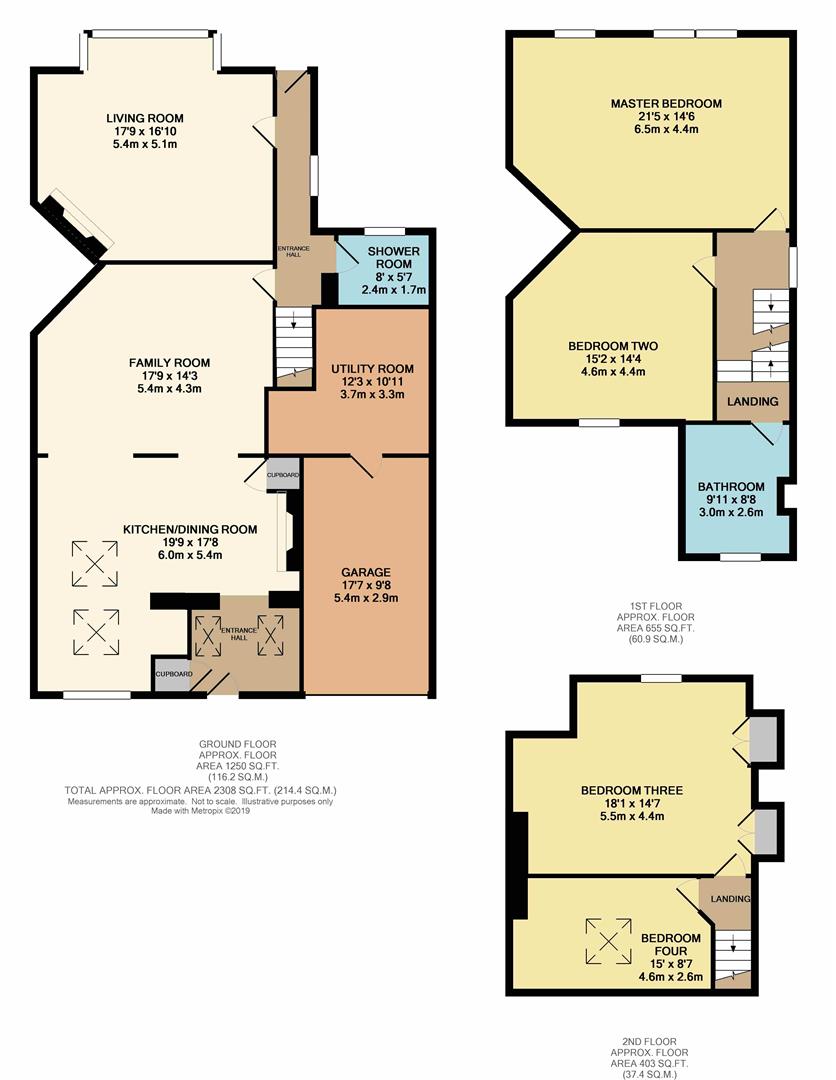4 Bedrooms End terrace house for sale in Huby Park, Huby, Leeds LS17 | £ 560,000
Overview
| Price: | £ 560,000 |
|---|---|
| Contract type: | For Sale |
| Type: | End terrace house |
| County: | West Yorkshire |
| Town: | Leeds |
| Postcode: | LS17 |
| Address: | Huby Park, Huby, Leeds LS17 |
| Bathrooms: | 2 |
| Bedrooms: | 4 |
Property Description
Open to view Saturday 8th June 12PM – 1PM
A four bedroom, end-terrace, period property with stunning countryside views, which has been extended to create immaculately presented and generously proportioned accommodation.
The property is ideally located in the popular village of Huby, which gives easy commuting to Leeds and Harrogate as well as being close to Weeton rail link, Leeds Bradford airport and in the catchment area for the Harrogate Grammar School.
The ground floor accommodation comprises: Entrance vestibule leading to open-plan kitchen dining room with stunning handmade kitchen units, granite worktops, Belfast sink and a wood burning stove in the dining area, open-plan to the family room, living room with large bay window and original cast iron fireplace, recently installed shower room, utility room and entrance hall with stained glass window leading to the lawned garden.
The first floor landing with stained glass window leads to a large master bedroom with original fireplace and windows overlooking the garden, bedroom two and a house bathroom which benefits from underfloor heating.
To the second floor is a large double bedroom with stunning views of the garden and open countryside, and a further double bedroom with skylight window.
Ground Floor
Entrance Hall
Living Room (5.4m x 5.1m (17'8" x 16'8"))
Family Room (5.4m x 4.3m (17'8" x 14'1"))
Kitchen/Dining Room (6.0m x 5.4m (19'8" x 17'8"))
Entrance Vestibule
Utility Room (3.7m x 3.3m (12'1" x 10'9"))
Shower Room (2.4m x 1.7m (7'10" x 5'6"))
First Floor
Landing
Master Bedroom (6.5m x 4.4m (21'3" x 14'5"))
Bedroom Two (4.6m x 4.4m (15'1" x 14'5"))
Bathroom (3.0m x 2.6m (9'10" x 8'6"))
Second Floor
Bedroom Three (5.5m x 4.4m (18'0" x 14'5"))
Bedroom Four (4.6m x 2.6m (15'1" x 8'6"))
Outside
To the front of the property is a large gravelled driveway leading to the single garage and low-level stone walling with cottage-style, mature flowering borders.
To the rear of the property is a South facing rear garden with seating area, grass lawn and well-stocked borders with various shrubs, trees and plants.
Garage (5.4m x 2.9m (17'8" x 9'6"))
Property Location
Similar Properties
End terrace house For Sale Leeds End terrace house For Sale LS17 Leeds new homes for sale LS17 new homes for sale Flats for sale Leeds Flats To Rent Leeds Flats for sale LS17 Flats to Rent LS17 Leeds estate agents LS17 estate agents



.png)











