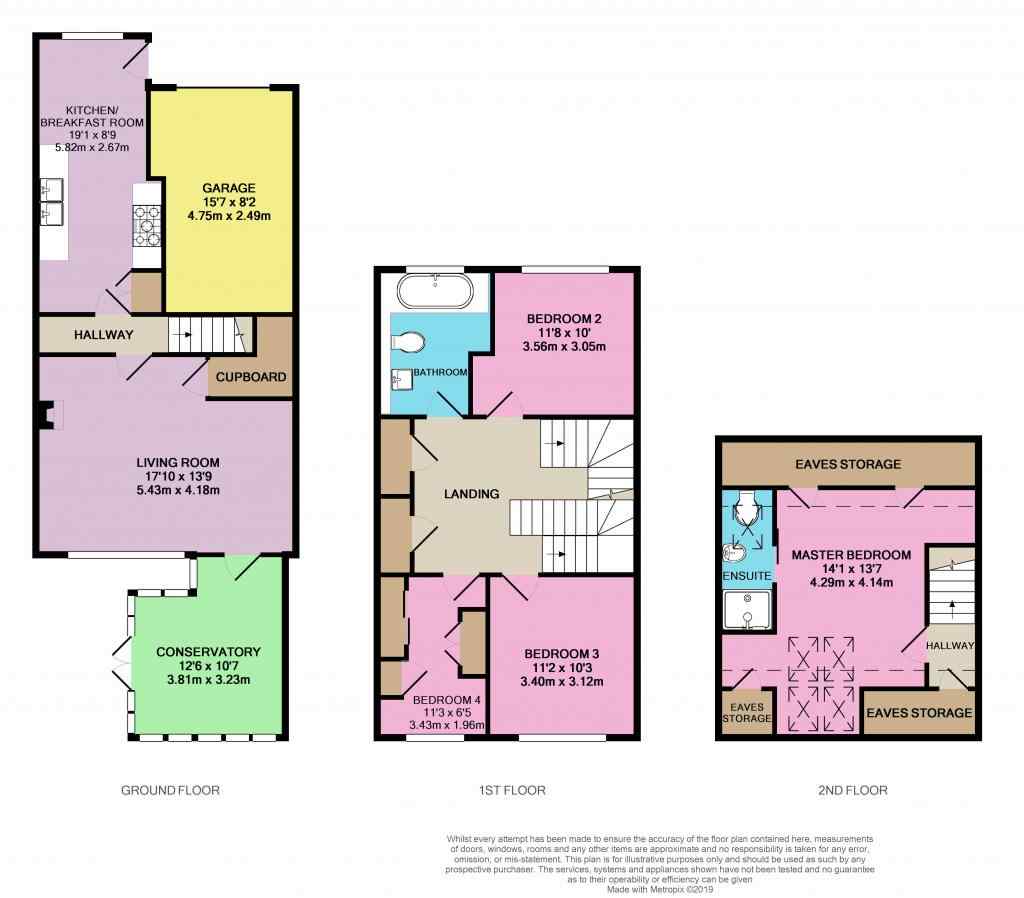4 Bedrooms End terrace house for sale in Jubilee Close, Pamber Heath, Tadley RG26 | £ 345,000
Overview
| Price: | £ 345,000 |
|---|---|
| Contract type: | For Sale |
| Type: | End terrace house |
| County: | Hampshire |
| Town: | Tadley |
| Postcode: | RG26 |
| Address: | Jubilee Close, Pamber Heath, Tadley RG26 |
| Bathrooms: | 2 |
| Bedrooms: | 4 |
Property Description
EweMove - An individual family home in a highly desirable road. This wonderful property provides excellent living accommodation with an extended kitchen, a loft conversion and a conservatory. Originally built as a three bedroom, now a four bedroom with a spacious master bedroom and an en suite.
Designed and extended by the current owners the kitchen combines traditional solid wood units with modern appliances and a vaulted ceiling. Fitted by The Dorset Kitchen Company the granite counter tops have been tailored to fit round the double butlers sink. A stainless steel and black Rangemaster cooker with a gas hob and electric oven, stainless steel splash back and double extractor over, space for an american fridge freezer and a host of solid wood eye level and base units. The kitchen breakfast room leads to the hallway which has space and plumbing for a washing machine and tumble dryer, access to the living room and hallway with slate flooring throughout.
The living room measures 17' x 13'9, and is rear aspect with a Charnwood wood burner, a large under stairs cupboard and a door leading to the conservatory. The conservatory provides great additional living space, fully tiled floor with underfloor heating, wall lights and great views over the garden.
The first floor opens out to a spacious landing, doors to three of the bedrooms, the family bathroom, airing cupboard and an additional storage cupboard. Bedroom two was the original master bedroom, front aspect with engineered oak flooring. Bedroom three and four are both rear aspect, bedroom four is currently used as a dressing/crafts room and has a range of fitted units and shelving however can easily be changed back to a bedroom. The family bathroom comprises of a three piece suite, Jacuzzi bath with centre taps, low level W/C, wash basing, heated towel rail, part tiled walls and a fully tiled floor with under floor heating and cupboard space.
The master bedroom is on the second floor, very spacious and bright with ample eaves storage. Four Velux windows in the main bedroom and a Velux window in the en suite. The en suite comprises of a shower cubicle, low level W/C and wash basin.
Externally the property has off road driveway parking, a single garage with power and lighting and a landscaped front garden which is mainly laid to lawn with a mature boundary hedge and an outside light. The side path leads to the rear garden which can also be accessed from the conservatory. The rear garden has been landscaped, shingle and paved paths, mature and well stocked with bushes, trees and shrubs an outside play house with windows and a felt roof and a fenced area for chickens.
Pamber Heath is a popular village, surrounded by open common land and Pamber Forest which is great for trekking and dog walking. Locally there is a village store, a village hall, a day nursery, a hair dressers and a public house. Tadley is situated 1 mile away and has a selection of take away food establishments, Sainsburys, doctors, dentist, primary & junior schools and a secondary school. There is a regular bus service to the market town of Basingstoke which has a larger selection of high street shops and boutiques, recreational facilities, leisure parks, train links to London Waterloo and the M3 motorway which also gives easy access to London and the south coast.
This home includes:
- Kitchen / Breakfast Room
5.82m x 2.67m (15.5 sqm) - 19' 1" x 8' 9" (167 sqft) - Living Room
5.43m x 4.18m (22.6 sqm) - 17' 9" x 13' 8" (244 sqft) - Conservatory
3.81m x 3.23m (12.3 sqm) - 12' 6" x 10' 7" (132 sqft) - Bedroom 1
4.29m x 4.13m (17.7 sqm) - 14' x 13' 6" (191 sqft) - Bedroom 2
3.56m x 3.05m (10.8 sqm) - 11' 8" x 10' (116 sqft) - Bedroom 3
3.4m x 3.12m (10.6 sqm) - 11' 1" x 10' 2" (114 sqft) - Bedroom 4
3.43m x 1.96m (6.7 sqm) - 11' 3" x 6' 5" (72 sqft) - Garage
4.75m x 2.49m (11.8 sqm) - 15' 7" x 8' 2" (127 sqft)
Please note, all dimensions are approximate / maximums and should not be relied upon for the purposes of floor coverings.
Additional Information:
Band C
Marketed by EweMove Sales & Lettings (Tadley) - Property Reference 22398
Property Location
Similar Properties
End terrace house For Sale Tadley End terrace house For Sale RG26 Tadley new homes for sale RG26 new homes for sale Flats for sale Tadley Flats To Rent Tadley Flats for sale RG26 Flats to Rent RG26 Tadley estate agents RG26 estate agents



.png)








