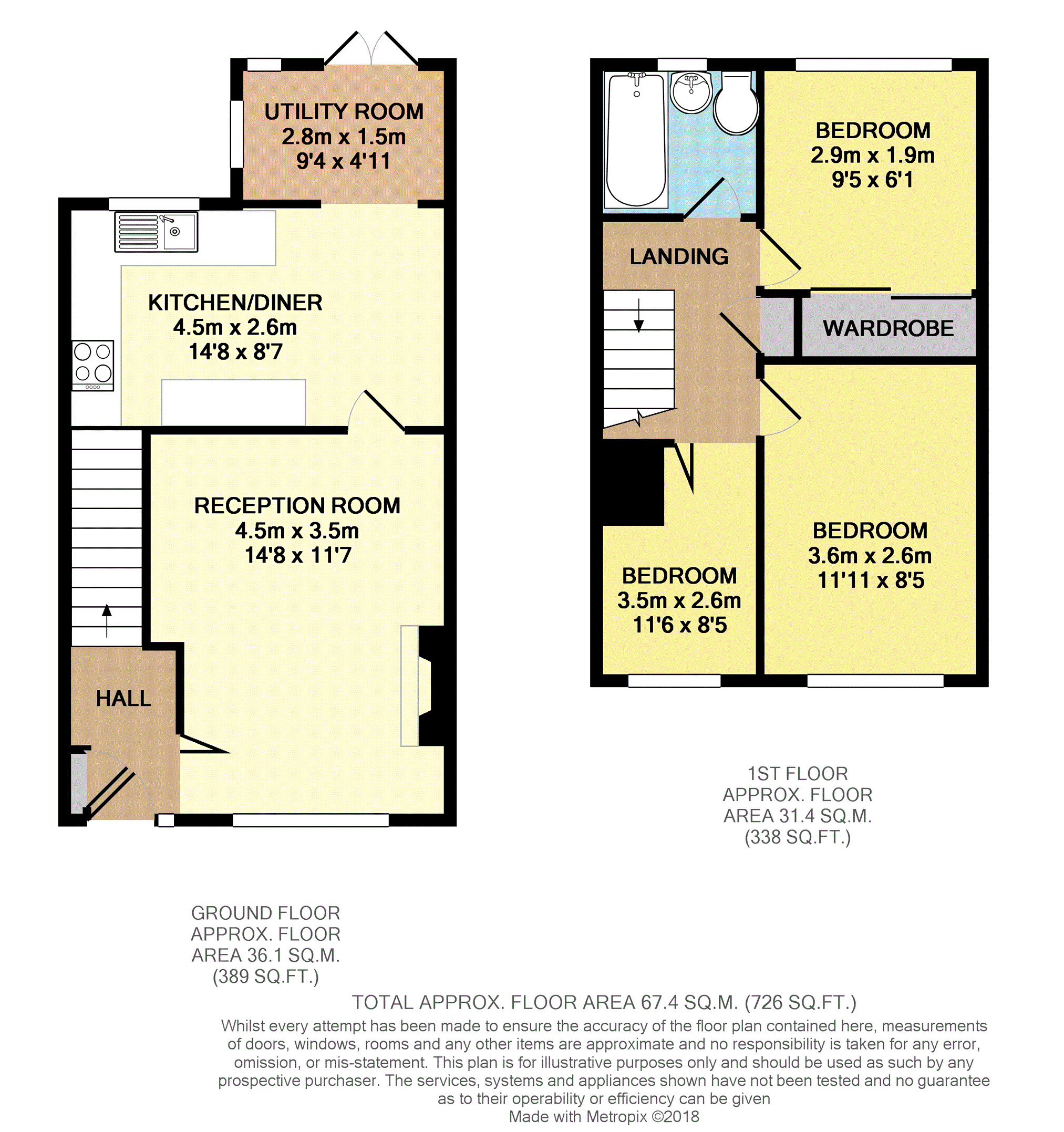3 Bedrooms End terrace house for sale in Lennox Gardens, Wolverhampton WV3 | £ 120,000
Overview
| Price: | £ 120,000 |
|---|---|
| Contract type: | For Sale |
| Type: | End terrace house |
| County: | West Midlands |
| Town: | Wolverhampton |
| Postcode: | WV3 |
| Address: | Lennox Gardens, Wolverhampton WV3 |
| Bathrooms: | 1 |
| Bedrooms: | 3 |
Property Description
Three bedroom extended end of terrace family home that is freehold and placed in cul-de-sac location. Viewing is recommended to appreciate the standard of presentation throughout.
Location
Set to the south west of Wolverhampton city centre this charming starter home is well placed for access to the City and has three fantastic local secondary schools in the way of St Peters collegiate, Wolverhampton Girls and the Royal! Wolverhampton rail station is approximately a mile and a half away.
Hallway
Double glazed door to front, store cupboard, central heating radiator, alarm panel, stairs to first floor and door to lounge.
Lounge
14'8" x 11'7" max
Double glazed window to front, central heating radiator, television point, under stairs store cupboard and doors to kitchen and hall.
Kitchen
14'8" x 8'7"
Double glazed window to rear, a range of wall and base units, work surfaces with tiled splashback, space for tall fridge freezer, electric oven and gas four burner hob, central heating radiator and open plan to utility room.
Utility Room
9'4" x 4'11"
Double glazed windows to rear and side, french doors to garden, plumbing for washing machine and space for tumble dryer and is open plan to kitchen.
Landing
Doors to various rooms, loft access and airing cupboard.
Bedroom One
11'11" x 8'5"
Double glazed window to rear and central heating radiator.
Bedroom Two
11'6" to rear of wardrobe x 8'5"
Double glazed window to rear, central heating radiator, television point and built in wardrobe.
Bedroom Three
9'5" max x 6'1"
Double glazed window to front and central heating radiator.
Bathroom
Double glazed window to rear, bath with mixer taps, electric shower over and glass shower panel, pedestal wash hand basin, low level w/c, heated towel radiator and fully tiled walls.
Front
Lawn with parking to side.
Garden
Panel enclosed rear garden, mostly laid to lawn with gravel terrace, gated shared front access and paved entertainment patio.
Garage En Bloc
Garage En Bloc with up and over door
Property Location
Similar Properties
End terrace house For Sale Wolverhampton End terrace house For Sale WV3 Wolverhampton new homes for sale WV3 new homes for sale Flats for sale Wolverhampton Flats To Rent Wolverhampton Flats for sale WV3 Flats to Rent WV3 Wolverhampton estate agents WV3 estate agents



.png)

