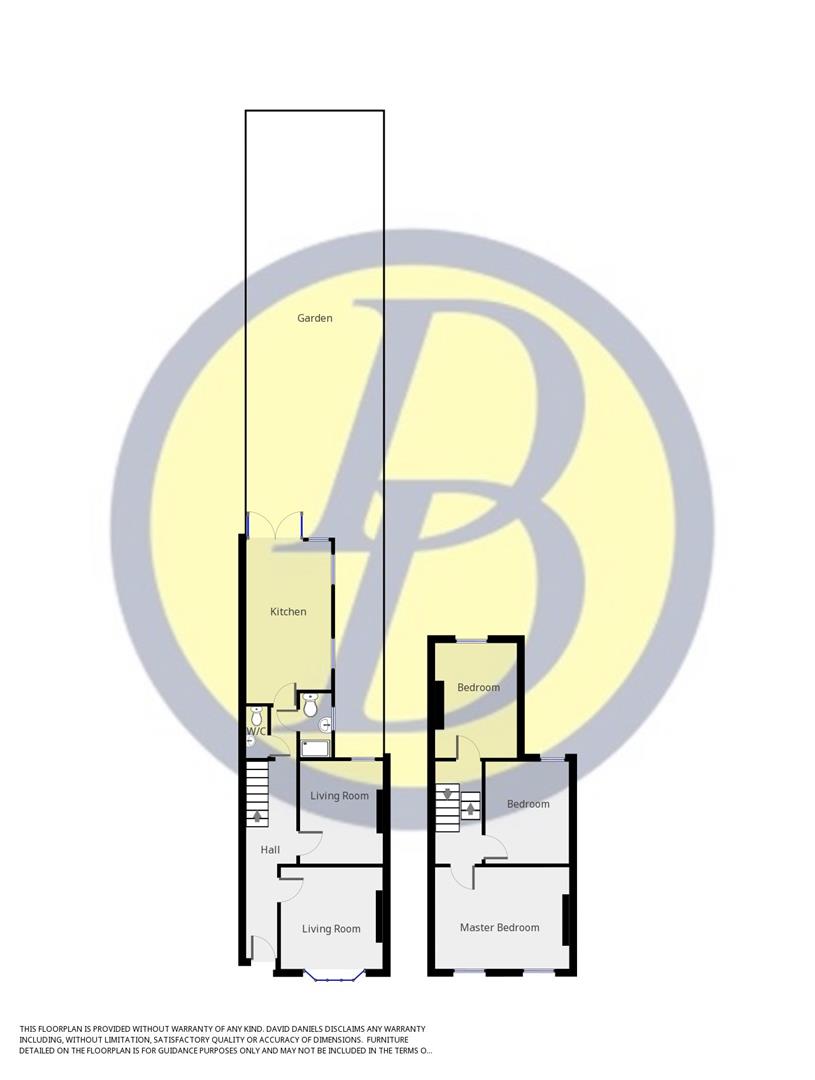3 Bedrooms End terrace house for sale in Leonard Road, London E7 | £ 519,995
Overview
| Price: | £ 519,995 |
|---|---|
| Contract type: | For Sale |
| Type: | End terrace house |
| County: | London |
| Town: | London |
| Postcode: | E7 |
| Address: | Leonard Road, London E7 |
| Bathrooms: | 1 |
| Bedrooms: | 3 |
Property Description
David Daniels Professional Property Services are delighted to offer for sale this extremely well presented three double bedroom end of terrace house that is ideally situated within close proximity to Forest Gate station.
Comprising of two reception rooms, ground floor bathroom, separate w/c and a 16’11” kitchen/diner with double doors leading to the 44 foot rear garden.
The property is being sold with no ongoing chain and would make for an ideal family home.
Entrance Via:
Partially glazed door to:
Hallway:
Stairs ascending to first floor - storage cupboard housing gas meter - carpet to remain - doors to:
Reception One: (3.77m (into bay) x 3.26m (into alcove) (12'4" (int)
Double glazed three splay bay window to front elevation - radiator - power points - carpet to remain.
Reception Two: (3.29m x 2.60m (into alcove) (10'9" x 8'6" (into al)
Double glazed window to rear elevation - radiator - power points - carpet to remain.
W/C:
Low flush w/c - vanity sink unit - wall mounted Worcester boiler - tiled floor covering.
Bathroom: (2.04m x 1.01m (6'8" x 3'3" ))
Obscure double glazed window to side elevation - three piece suite comprising of a shower cubicle - vanity sink unit - low flush w/c - heated towel rail - tiled floor covering.
Kitchen/Diner: (5.18m (at longest point) x 2.57m (16'11" (at long)
Two double glazed windows to side elevation - range of eye and base level units incorporating a stainless steel sink with mixer taps and drainer - built in oven with four point gas hob and extractor fan over - space and plumbing for washing machine - space for fridge/freezer - tiled splash backs - power points - radiator - tiled effect floor covering - double glazed double floor to rear garden.
First Floor Landing:
Access to loft - carpet to remain - doors to:
Bedroom One: (4.27m (into alcove) x 3.23m (14'0" (into alcove) x)
Two double glazed windows to front elevation - radiator - power points - carpet to remain.
Bedroom Two: (3.25m x 2.66m (10'7" x 8'8" ))
Double glazed window to rear elevation - radiator - power points - carpet to remain.
Bedroom Three: (3.65m x 2.60m (into alcove) (11'11" x 8'6" (into a)
Double glazed window to rear elevation - radiator - power points - carpet to remain.
Rear Garden: (13.62m (44'8" ))
Partially paved with remainder laid to lawn - shingled area to rear.
Mortgage
We offer a full range of mortgage and financial advice. Please call to discuss your requirements.
Viewing
To view this property please call us to make an appointment on .
Opening Hours
Monday and Friday: 8.30 am - 6.00 pm
Tuesday to Thursday: 8.30 am - 7.00 pm
Saturday: 9.30 am - 5.00 pm
Property Location
Similar Properties
End terrace house For Sale London End terrace house For Sale E7 London new homes for sale E7 new homes for sale Flats for sale London Flats To Rent London Flats for sale E7 Flats to Rent E7 London estate agents E7 estate agents



.png)











