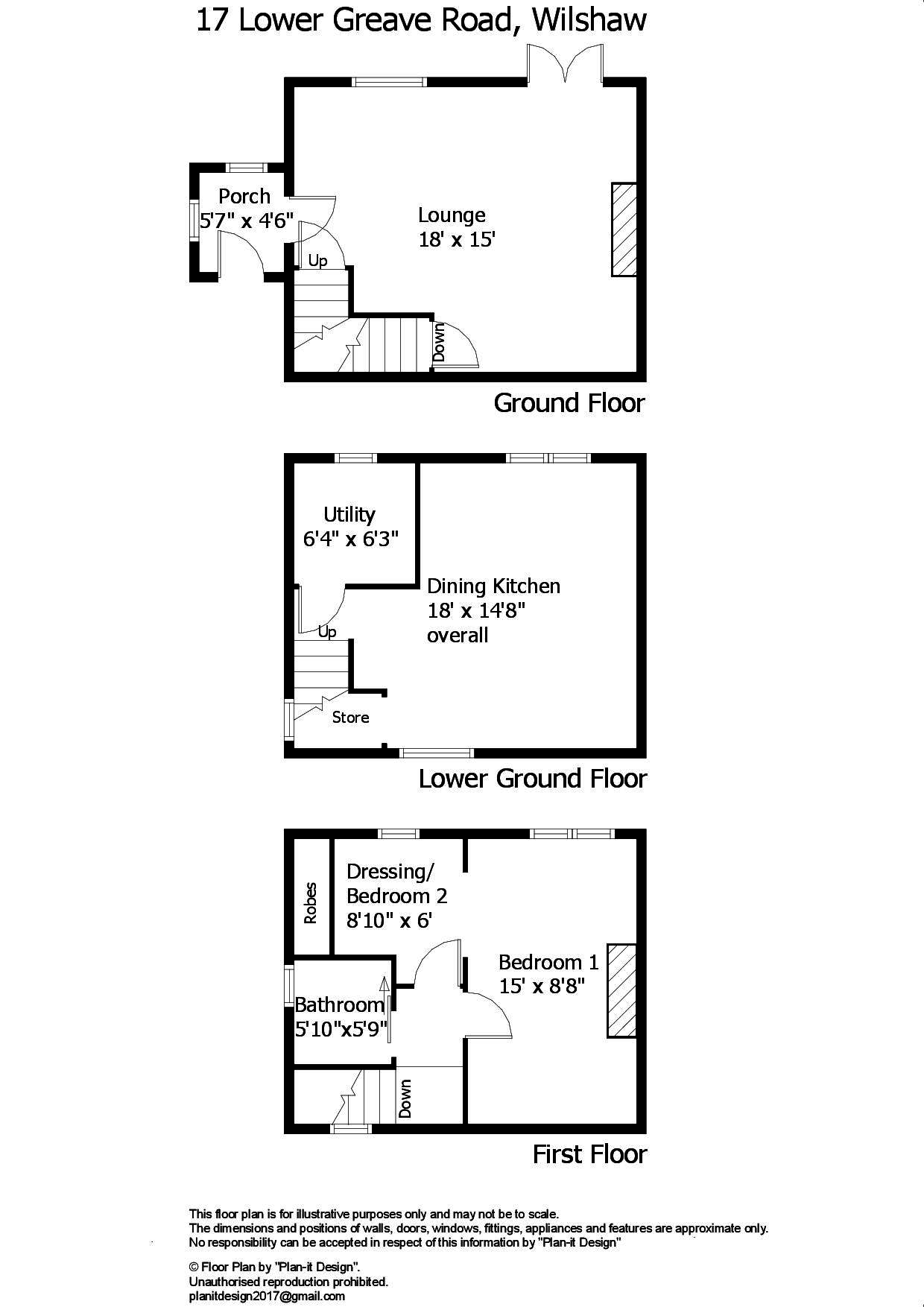2 Bedrooms End terrace house for sale in Lower Greave Road, Wilshaw, Holmfirth HD9 | £ 220,000
Overview
| Price: | £ 220,000 |
|---|---|
| Contract type: | For Sale |
| Type: | End terrace house |
| County: | West Yorkshire |
| Town: | Holmfirth |
| Postcode: | HD9 |
| Address: | Lower Greave Road, Wilshaw, Holmfirth HD9 |
| Bathrooms: | 1 |
| Bedrooms: | 2 |
Property Description
Accommodation
ground floor
entrance porch The porch is attached to the side of the house and features a solid wooden entrance door, exposed stone walls, leaded glazed porthole window to the side, window to the rear, built in bench seat, laminated wood flooring, central heating boiler and radiator.
Lounge 18' x 15' (5.49m x 4.57m) A good sized living room with window and glazed double doors to the front garden, chimney breast with exposed stone fireplace and hearth, log burning stove and wood panelling over, further wood panelling to either side of the chimney, laminated wood flooring, staircase to the first floor and stairs leading down to the basement kitchen, 2 central heating radiators.
Lower floor Stone stairs lead down to the basement kitchen, there is exposed stonework to the walls and a lightwell window to the side.
Dining kitchen 18' x 14' 8 overall" (5.49m x 4.47m) The kitchen is situated at a lower level but does benefit from natural light and ventilation with windows to the front and rear. There is exposed stonework to the walls and exposed beams to the ceiling. It is fitted with a good range of base units and wall cupboards with laminated worksurfaces, Belfast style sink, integrated fridge, freestanding range style cooker, laminated wood flooring and central heating radiator. Note that the measurement is overall and includes the utility and staircase.
First floor
landing With window to the rear and built in cupboard over the stairs
bedroom 1 15' x 8' 8" (4.57m x 2.64m) A double bedroom with windows to the front and central heating radiator.
Bedroom 2 8' 10" x 6' (2.69m x 1.83m) Currently used as a dressing room, with open archway from the main bedroom. With window to the front, fitted mirror door wardrobes and central heating radiator.
Bathroom 5' 10" x 5' 9" (1.78m x 1.75m) With 3 piece suite in white comprising high flush wc, vanity washbasin and roll top bath with shower over, fully tiled walls, obscure glazed window to the side and heated towel rail.
Outside To the front of the house there is a pleasant enclosed garden which features a block paved seating area and well planted garden area beyond.
Rear garden This is located just along the lane from to the house and is enclosed with mature trees offering a good deal of privacy. It features a central lawned area surrounded by well planted borders. At the end of the garden there is a wooden garden room, garden shed and timber decked seating area. There is also a concrete parking area.
Viewing By appointment with Wm Sykes & Son.
Location Take the Huddersfield Road out of Holmfirth and after approximately 1 mile turn left up New Road and into Netherthong. Proceed through the village passing the church and proceed on Moor Lane in the direction of Meltham. After a further 1 ¼ miles, on approaching Wilshaw, Lower Greave Road will be found on the right hand side
Property Location
Similar Properties
End terrace house For Sale Holmfirth End terrace house For Sale HD9 Holmfirth new homes for sale HD9 new homes for sale Flats for sale Holmfirth Flats To Rent Holmfirth Flats for sale HD9 Flats to Rent HD9 Holmfirth estate agents HD9 estate agents



.png)











