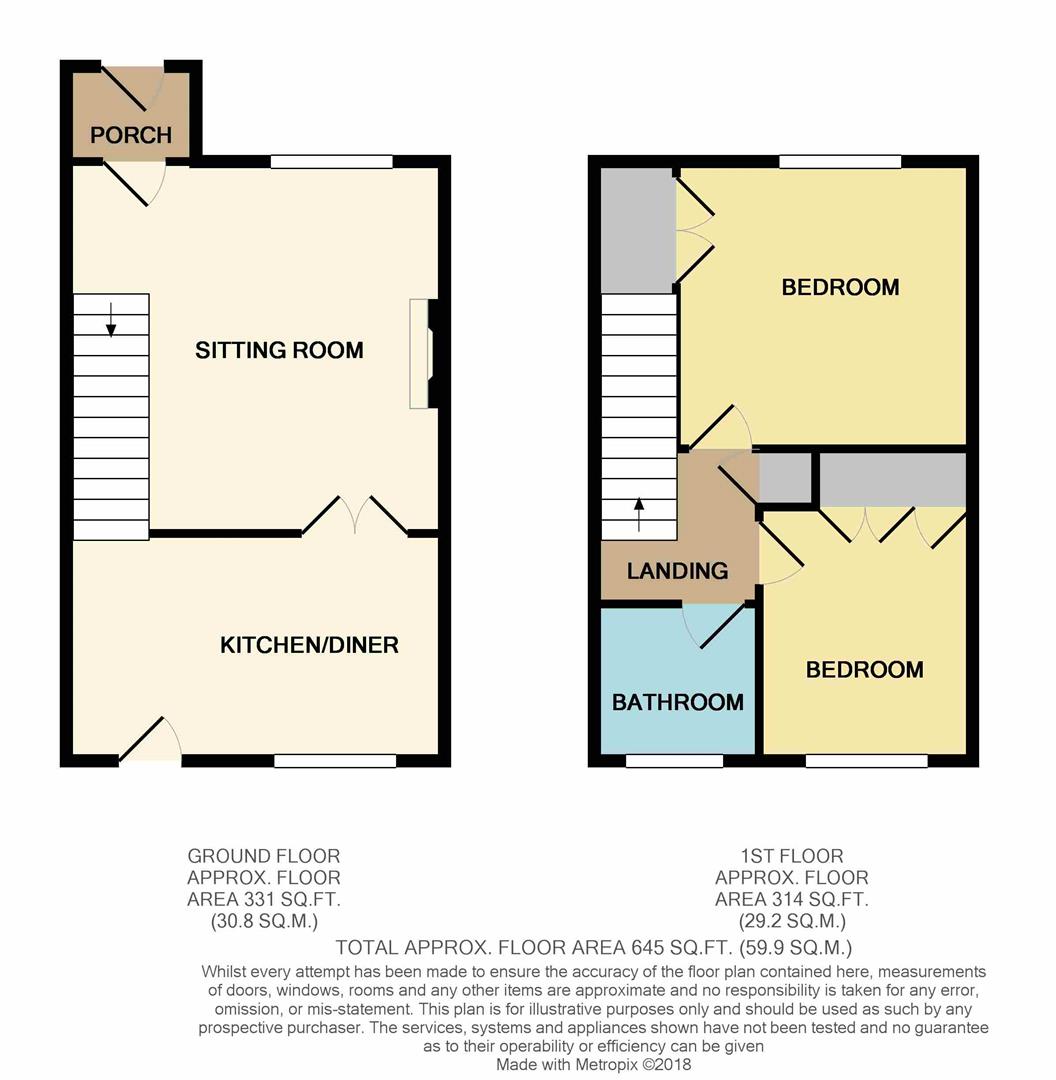2 Bedrooms End terrace house for sale in Manor Road, Barlestone, Nuneaton CV13 | £ 140,000
Overview
| Price: | £ 140,000 |
|---|---|
| Contract type: | For Sale |
| Type: | End terrace house |
| County: | Warwickshire |
| Town: | Nuneaton |
| Postcode: | CV13 |
| Address: | Manor Road, Barlestone, Nuneaton CV13 |
| Bathrooms: | 1 |
| Bedrooms: | 2 |
Property Description
No upward chain ** Excellent first time buyer purchase ** Single garage ** Presented in good order ** Gas central heating and double glazing ** Short walk away from the heart of the village ** Contemporary dining kitchen ** Two good sized bedrooms **
General Description
Alexanders of Market Bosworth offer to the market with no upward chain this two bedroom home presented in good order in the popular village of Barlestone. The property enjoys a quiet position, a short walk away from the village centre with its' superb array of shops and amenities. The living accommodation affords gas central heating and double glazing, with accommodation across two floors to briefly comprise; Entrance porch, sitting room and contemporary dining kitchen to the ground floor. There are two good sized bedrooms and a three piece bathroom to the first floor. The property affords a garage and enjoys extremely generous rear gardens. An internal inspection is strongly recommend to appreciate this neat and attractive purchase ideal for first time buyers or investors. Viewing strictly by appointment only through the sole selling agent, Alexanders of Market Bosworth, .
Entrance Porch (1.47m x 1.09m (4'10 x 3'7 ))
The property is accessed via uPVC part privacy glazed door in entrance porch with laminate wood flooring and inset spotlights to ceiling. There is shelving and storage housing the gas and electric meters.
Sitting Room (4.52m x 4.22m (14'10 x 13'10))
Spacious reception room with large double glazed window to front elevation and feature electric flame effect fireplace with oak frame and granite mantle. There is a radiator, TV point, double doors to kitchen/diner and stairs rising to first floor.
Kitchen/Diner (4.52m x 2.59m (14'10 x 8'6 ))
Range of eye and base wood effect units with granite effect worktops and inset stainless steel sink bowl with chrome mixer tap over and drainer to side. There is an integrated Gorenje single oven and grill with a four ring gas hod and extractor hood over and space for washing machine. With tiled flooring, large double glazed window to rear elevation, door to rear garden and a radiator.
First Floor Landing
With access to all rooms, airing cupboard housing Worcester boiler, loft access and a radiator.
Bedroom One (3.05m x 3.05m (10' x 10'))
Double bedroom with window to front elevation, variety of fitted wardrobes, shelving, cupboards and bed side table storage, and a radiator and television point.
Bedroom Two (3.58m x 2.41m inc wardrobe (11'9 x 7'11 inc wardro)
With window to rear elevation, fitted triple wardrobe and radiator.
Bathroom (1.93m x 1.78m (6'4 x 5'10))
Contemporary three piece suite comprising bathtub with chrome mixer tap, Mira power shower over, screen and tiled surround, pedestal wash basin with tiled splashback and a low level WC. With a chrome heated towell rail, privacy glazed window to rear elevation and an extractor fan.
Outside Front
To the front of the property is a block paved pathway to the front door. The gardens are mostly laid to lawn with part hedging to side.
Outside Rear
The rear garden is a generous size for the property, mostly laid to lawn with a raised decking area and ample space to side for garden shed/storage. There is featherboard fencing to surround and pedestrian gated access to rear walkway.
Tenure
Freehold.
Local Authority
Hinckley & Bosworth Borough Council, Hinckley Hub, Rugby Road, Hinckley, Leics LE10 0FR (Tel: Council Tax Band - B.
Measurements
Every care has been taken to reflect the true dimensions of this property but they should be treated as approximate and for general guidance only.
Garage
There is a garage in a separate block.
Property Location
Similar Properties
End terrace house For Sale Nuneaton End terrace house For Sale CV13 Nuneaton new homes for sale CV13 new homes for sale Flats for sale Nuneaton Flats To Rent Nuneaton Flats for sale CV13 Flats to Rent CV13 Nuneaton estate agents CV13 estate agents



.png)


