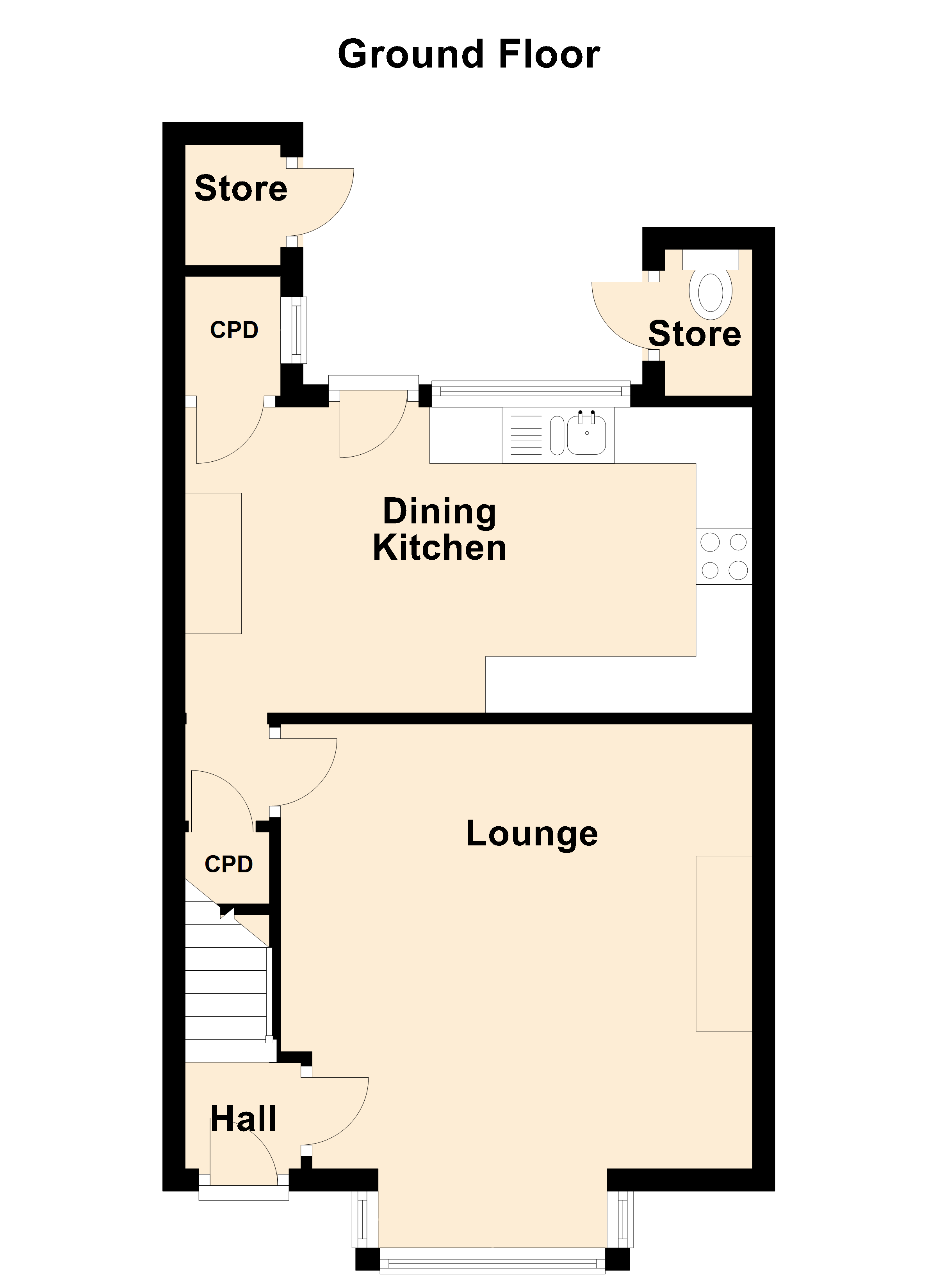2 Bedrooms End terrace house for sale in Oxford Road, Goole DN14 | £ 140,000
Overview
| Price: | £ 140,000 |
|---|---|
| Contract type: | For Sale |
| Type: | End terrace house |
| County: | East Riding of Yorkshire |
| Town: | Goole |
| Postcode: | DN14 |
| Address: | Oxford Road, Goole DN14 |
| Bathrooms: | 1 |
| Bedrooms: | 2 |
Property Description
Description This beautifully presented two bedroom end town house incorporates gas central heating and uPVC double glazing and offers accommodation comprising;
entrance hall 3' 1" x 3' 5" (0.94m x 1.04m) uPVC entrance door. Stair way leading to the first floor. One central heating radiator.
Lounge 12' 10" x 12' 11" (3.91m x 3.94m) The measurements plus the depth of the bay window. Feature chimney recess. Coving to the ceiling. One central heating radiator.
Lobby Under stairs storage cupboard.
Dining kitchen 16' 1" x 8' 10" (4.9m x 2.69m) Max A range of modern fitted base and wall units finished in cream laminate having laminated worktops and tiled work surrounds. The units incorporate a stainless steel one and a half bowl single drainer sink, a four ring ceramic hob with an electric oven under and a stainless steel cooker hood over. Plumbing for an automatic washing machine. Storage cupboard. Coving to the ceiling. One central heating radiator. UPVC door leading into the rear garden.
Landing 2' 7" x 6' 11" (0.79m x 2.11m) Loft access.
Bedroom one 11' 5" x 12' 9" (3.48m x 3.89m) To the front elevation. The measurements plus the depth of the bay window. A range of fitted wardrobes along one wall. Over stairs storage cupboard which houses the gas central heating boiler (installed January 2019). Coving to the ceiling. One central heating radiator.
Bedroom two 8' 11" x 10' 6" (2.72m x 3.2m) To the rear elevation. Coving to the ceiling. One central heating radiator.
Bathroom 6' 10" x 7' 6" (2.08m x 2.29m) A modern white suite comprising a panelled bath with an electric shower over and a glass shower screen to the bath side, a vanity wash hand basin with a storage cupboard under and a low flush WC. Airing cupboard. Coving to the ceiling. Chrome heated towel rail.
Store one 3' 0" x 3' 5" (0.91m x 1.04m) Brick built garden store.
Store two/WC 4' 3" x 2' 6" (1.3m x 0.76m) Brick built former outside WC.
Gardens To the front of the property there is a gravelled border and a concrete surface driveway which provides off street parking. There is pathway between No25 and No27 which provides access to the rear garden.
To the rear of the property the garden is fully enclosed and includes a paved seating area, a raised timber decked seating area and a gravelled border/pathway which leads to the timber garden shed. A timber gate provides access along the side of the property.
Property Location
Similar Properties
End terrace house For Sale Goole End terrace house For Sale DN14 Goole new homes for sale DN14 new homes for sale Flats for sale Goole Flats To Rent Goole Flats for sale DN14 Flats to Rent DN14 Goole estate agents DN14 estate agents



.png)



