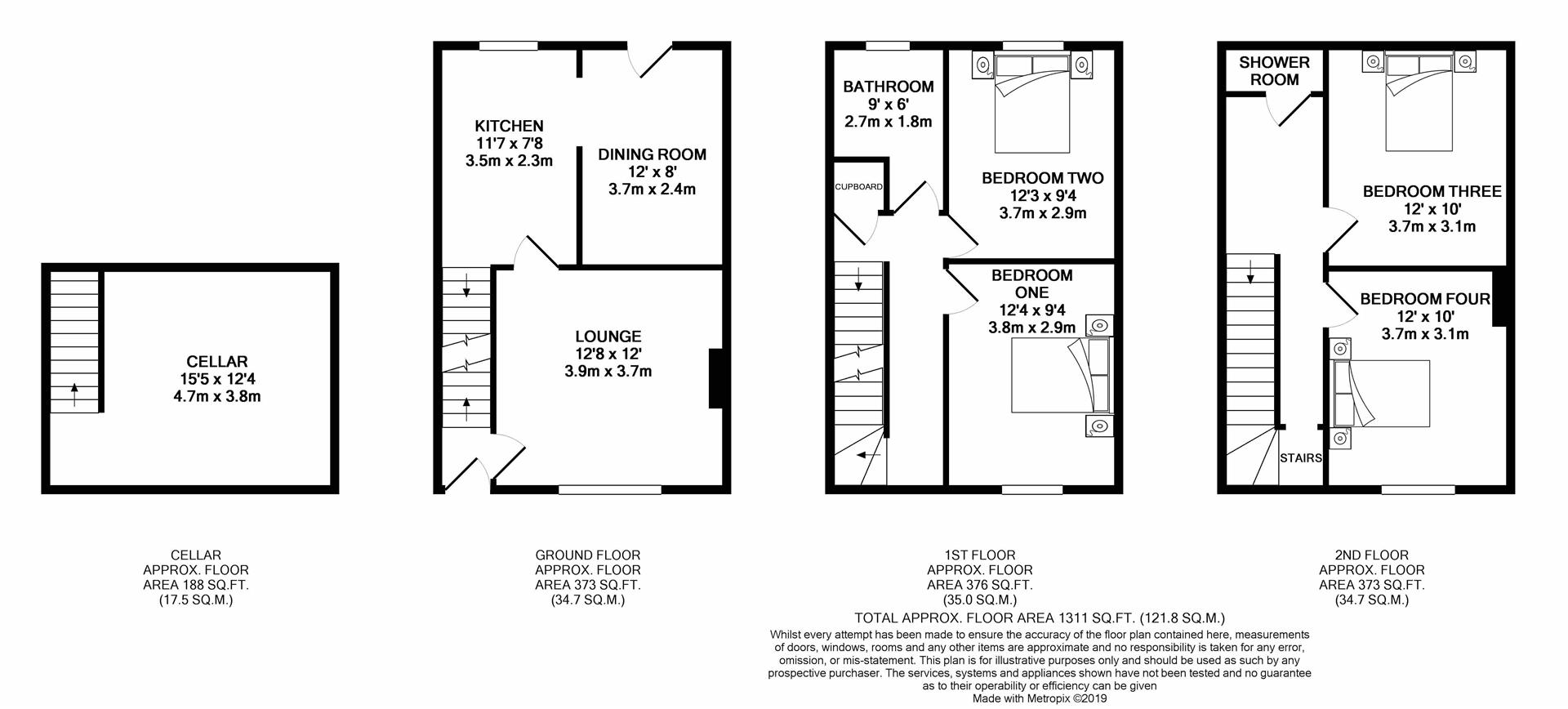4 Bedrooms End terrace house for sale in Parkside, Horsforth, Leeds LS18 | £ 249,950
Overview
| Price: | £ 249,950 |
|---|---|
| Contract type: | For Sale |
| Type: | End terrace house |
| County: | West Yorkshire |
| Town: | Leeds |
| Postcode: | LS18 |
| Address: | Parkside, Horsforth, Leeds LS18 |
| Bathrooms: | 1 |
| Bedrooms: | 4 |
Property Description
Superb four bed terrace. Close to Horsforth Park & central for amenities & transport links. A tardis like home with impressive views over allotments & beyond to the rear! Perfect for young professionals & those wanting home work space as the four bedrooms are all doubles! Those wanting a teenagers floor or space luck no further also! Not to be missed, a great home! EPC - E
Introduction
Superb sized four double bedroom terrace. Situated just minutes from Horsforth Park and central for amenities and transport links into the city Centre! A tardis like home with impressive views over allotments and beyond to the rear! With a wealth of character combined with the space this home would suit professionals and those wanting home working space as the four bedrooms are all doubles! The original staircase is currently used as storage space. Those wanting a teenagers floor or space look no further also! Not to be missed, a great home!
Location
One couldn't wish for a more convenient location. Commuting is easy, both the A65 and A6120 are on hand providing major links to the motorway networks, Leeds, Bradford, York and Harrogate City Centres. For the more travelled commuter the Leeds & Bradford Airport is only a short car ride away. There are many facilities on offer in the 'village' including an abundance of shops, bars & restaurants, banks and supermarkets as well as highly recommended schools. The new addition train station at Kirkstall Forge, only enhances the appeal of this location.
How To Find The Property
From our office at New Road Side, Horsforth (A65) proceed up towards the Horsforth roundabout and after approximately a quarter of a mile and just before the Fleece Public House turn right onto parkside. The property can be found on the right hand side, identified by our 'For Sale' Board. Post Code LS18 4DN
Accommodation
Ground Floor
Timber entrance door.
Entrance Porch
Ceramic tiled floor. With doors into...
Lounge (3.86m x 3.66m (12'8" x 12'0"))
A lovely spacious room with feature ceiling beams. Beautiful stone chimney breast with fireplace. Doors to...
Kitchen (3.53m x 2.34m (11'7" x 7'8"))
A very well presented kitchen. Complementary work surfaces with cream shaker style units. Under counter heater. Stainless steel sink with side drainer and modern mixer tap over. Integrated electric oven and four point electric hob with extractor fan over. Plumbed for dishwasher and great size space for fridge freezer. Lots of potential to create a large dining kitchen by opening into...
Dining Room (3.66m x 2.44m (12'0" x 8'0"))
Another great size room - A perfect space for entertaining family and friends. Housing the boiler. Door down to...
Cellar
A really impressive space! Barrel vaulted. Good storage and lots of potential.
To The First Floor
Bedroom One (2.84m x 3.66m (9'4" x 12'0"))
A lovely size double room with feature beam. Mullioned window proving lots of natural light.
Bedroom Two (3.73m x 3.05m (12'3" x 10'0"))
Another good size double bedroom with attractive decor. Window providing allotment view.
Bathroom (2.74m x 1.83m (9'0" x 6'0"))
A nice size (and space to incorporate the useful shower cubicle) to create space to have a four piece suite. Comprising, WC, pedestal with hand wash basin and panel bath. Radiator.
To The Second Floor
Landing
A spacious landing with access into the fully insulated loft. Scope for a study desk or to extend the upstairs WC to a full bathroom or en-suite. Doors to...
Bedroom Three (3.66m x 3.05m (12'0" x 10'0"))
A generous double providing a great allotment outlook.
Bedroom Four (3.05m x 3.66m (10'0" x 12'0"))
Another excellent double bedroom.
Shower Room (0.84m x 1.60m (2'9" x 5'3"))
A nice size walk in shower - Scope to extend on to the landing to create a full size bathroom or en-suite.
Wc (1.60m x 0.91m (5'3" x 3'0"))
A two piece suite. Again, lots of potential to create a full bathroom/en-suite.
To The Outside
There is on-street parking to the front, with the park almost directly across the road, a large green space that somebody else takes care of! Views to the rear over allotments and beyond. The property does not own the rear garden.
Planning & Building Regs.
We are presently unable to confirm whether any appropriate planning permission or building regulation consents were obtained when altering the property, we do not hold on file, nor have we seen sight of any relevant supporting documents. Interested parties must satisfy themselves in this regard via their own Legal Representative.
Brochure Details
Hardisty and Co prepared these details, including photography, in accordance with our estate agency agreement.
Mortgage Services
We are whole of market and would love to help with your purchase or remortgage. Call Hardisty Financial to book your appointment today option 3.
Property Location
Similar Properties
End terrace house For Sale Leeds End terrace house For Sale LS18 Leeds new homes for sale LS18 new homes for sale Flats for sale Leeds Flats To Rent Leeds Flats for sale LS18 Flats to Rent LS18 Leeds estate agents LS18 estate agents



.png)











