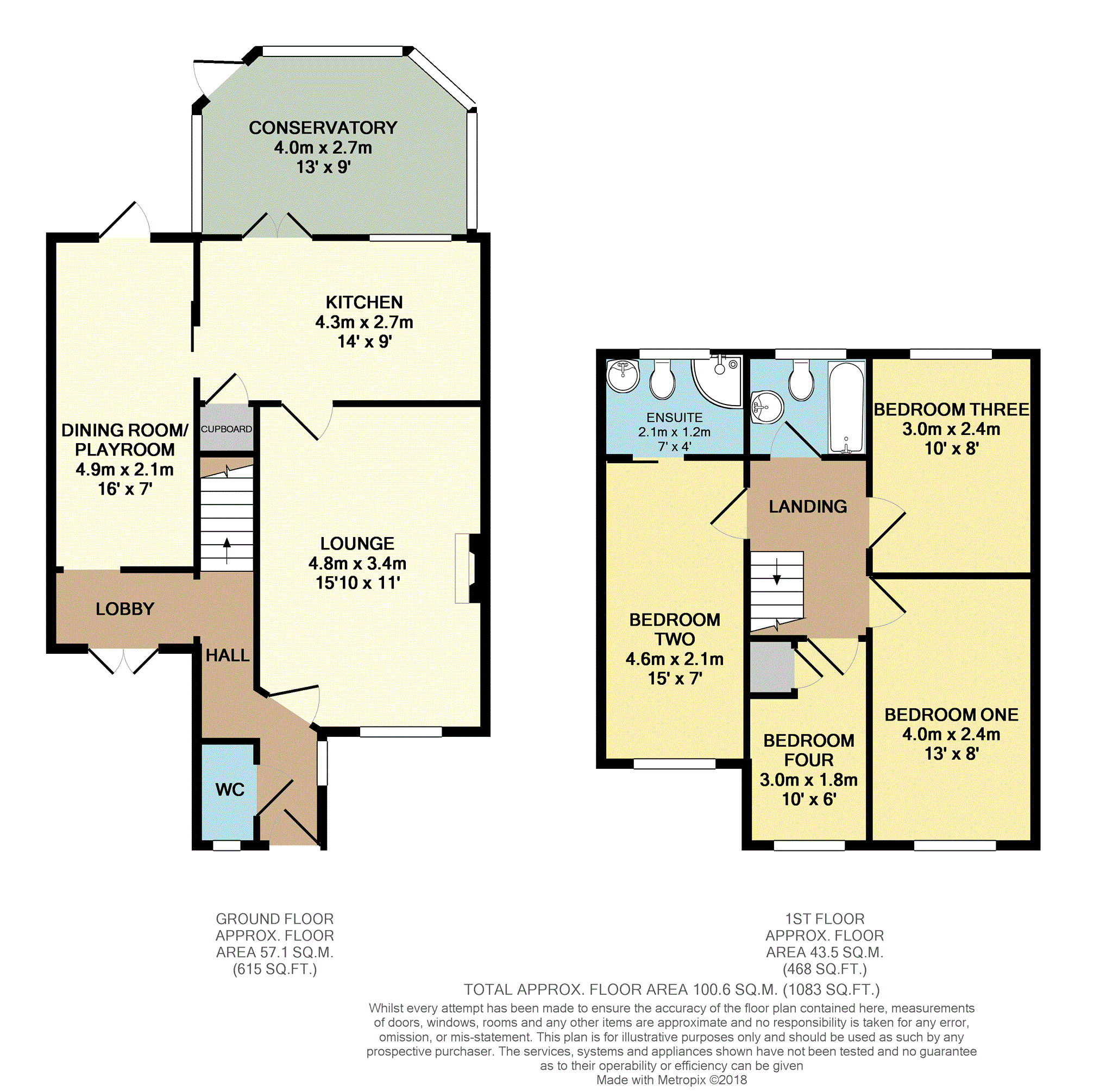4 Bedrooms End terrace house for sale in Ripon Close, Northampton NN4 | £ 260,000
Overview
| Price: | £ 260,000 |
|---|---|
| Contract type: | For Sale |
| Type: | End terrace house |
| County: | Northamptonshire |
| Town: | Northampton |
| Postcode: | NN4 |
| Address: | Ripon Close, Northampton NN4 |
| Bathrooms: | 2 |
| Bedrooms: | 4 |
Property Description
A deceptively spacious four bedroom family home which has benefitted from a two storey extention and many improvements using quality fittings which are particularly visable in the well equipped and stylish kitchen. Also this property is ideally situated within a cul-de-sac location and close to Northampton town centre, railway station and schools.
The well presented accommodation comprises in brief, a hall, downstairs cloakroom, a 15ft plus lounge with contemporary flooring, separate dining room or possible playroom which forms part of the extention, a well equipped and stylish kitchen with a number of built-in appliances and a UPVC double glazed conservatory. On the first floor there are four bedrooms, bedroom two boasting an en-suite and an attractive family bathroom. Outside at the front there is a double width block paved drive providing ample off road parking and at the rear an enclosed garden fenced to the boaundary and screened at the rear by mature conifers. Further benefits include double glazing throughout, gas radiator heating and no onward chain.
This property has ease of access to the town centre amenities and railway station as well as Junctions 15 and 16 of the M1
Entrance Hall
Entered via a double glazed door. Double glazed window to the side elevation. Contemporary flooring. Walk through to lobby with further access to dining or possible playroom.
Lobby
7'0" x 3'10"
Entered separately from the front of the property via double glazed double doors. Contemporary tiled floor. Walk through to dining room or possible playroom.
Downstairs Cloakroom
A frosted double glazed window. A two piece suite comprising a low flush W/C and vanity wash hand basin. Tiled flooring.
Lounge
15'10" x 11'0" (max)
A double glazed window to the front elevation. Focal point fireplace. Contemporary flooring. Door to kitchen.
Dining Room
16'0" x 7'0"
A double glazed casement door leading to the rear garden. Contemporary tiled floor. Sliding door leading to the kitchen.
Kitchen
14'0" x 8'0"
An internal double glazed window facing the conservatory. A contemporary and stylish kitchen with a good range of matching high gloss base and eye level units, corian worksurfaces and tiled surrounds. Sink unit with mixer tap. Aeg appliances including a built in electric oven, hob and contemporary cookerhood over and a built-in microwave. Integrated dishwasher, washing machine and American style fridge/freezer. Tiled floor. Useful understairs store cupboard. Double glazed french doors leading to the conservatory.
Conservatory
13'0" x 9'0"
A UPVC double glazed conservatory with floor to ceiling glass panels overlooking the rear garden. Contemporary flooring. Double glazed door leading to the rear garden.
First Floor Landing
Access to loft. Doors leading to four bedrooms and the family bathroom.
Bedroom One
13'0" x 8'0"
A double glazed window to the front elevation. Fitted wardrobes.
Bedroom Two
15'0" X 7'0"
A double glazed window to the front elevation. Fitted wardrobes. Sliding door leading to en-suite shower room.
En-Suite Shower Room
7'0" x 4'0"
A frosted double glazed window. A three piece suite comprising a corner shower cubicle, low flush W/C and a wash hand basin. Heated towel rail. Tiled floor.
Bedroom Three
10'0" x 8'0"
A double glazed window to the rear elevation. Fitted wardrobes.
Bedroom Four
10'0" x 6'0"
A double glazed window to the front elevation. Airing cupboard.
Family Bathroom
5'0" x 5'0"
An obscure double glazed window. A white three piece suite comprising a panelled bath with electric shower over, low flush W/C and a vanity wash hand basin. Tiled surrounds. Shaver point.
Front
Block paved double width drive providing ample off road parking.
Rear Garden
A fully enclosed child friendly garden mainly laid to lawn with a decking area all enclosed by panel fencing and screened to the rear by mature conifers. Garden shed.
Property Location
Similar Properties
End terrace house For Sale Northampton End terrace house For Sale NN4 Northampton new homes for sale NN4 new homes for sale Flats for sale Northampton Flats To Rent Northampton Flats for sale NN4 Flats to Rent NN4 Northampton estate agents NN4 estate agents



.png)











