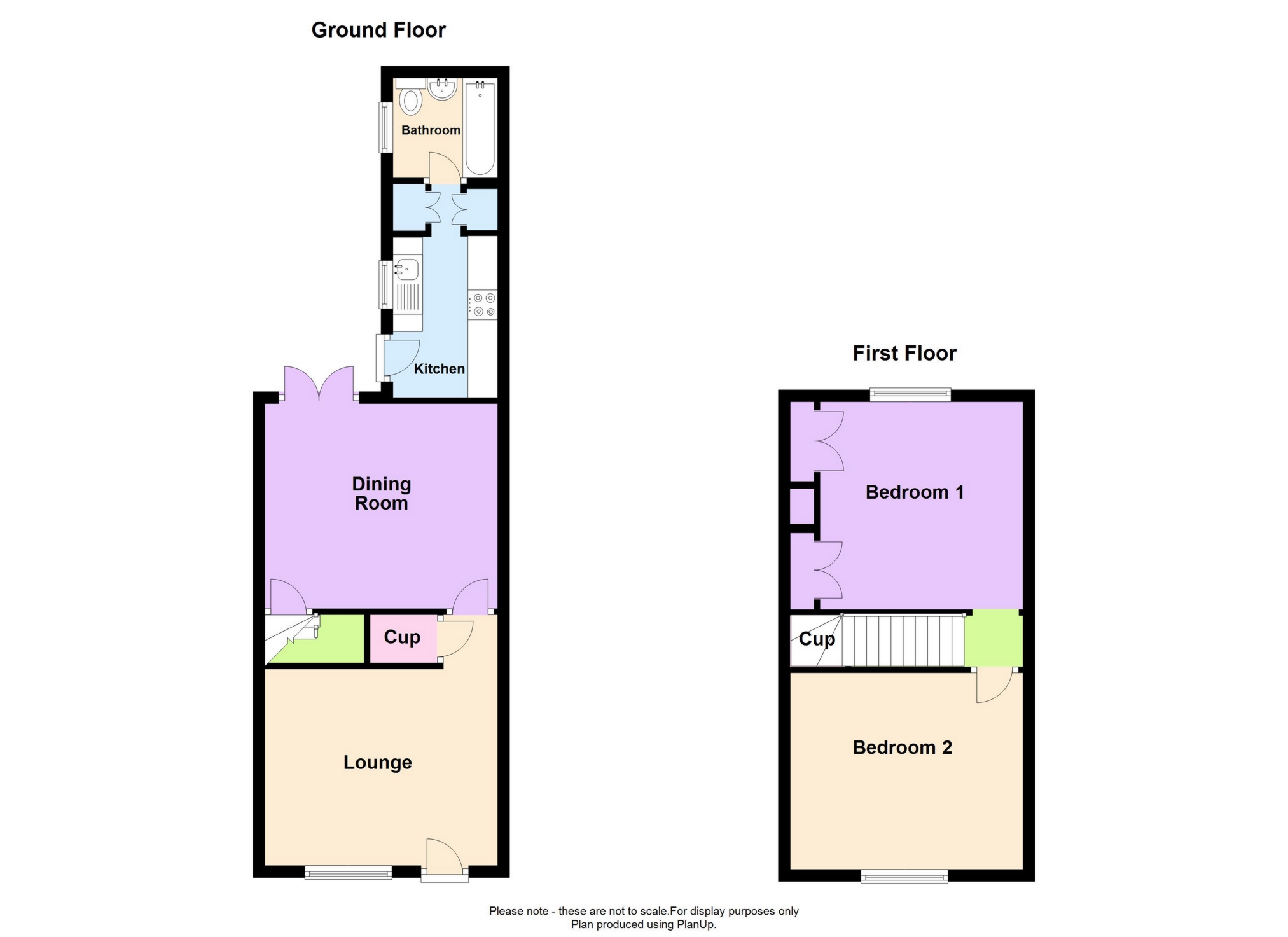2 Bedrooms End terrace house for sale in South Street, Woodville DE11 | £ 144,950
Overview
| Price: | £ 144,950 |
|---|---|
| Contract type: | For Sale |
| Type: | End terrace house |
| County: | Derbyshire |
| Town: | Swadlincote |
| Postcode: | DE11 |
| Address: | South Street, Woodville DE11 |
| Bathrooms: | 1 |
| Bedrooms: | 2 |
Property Description
Detailed Description
Cadley Cauldwell are pleased to offer to the market this end terraced property in a quiet location but within easy access to amenities and major routes. Comprising two bedrooms, family bathroom, lounge and separate dining room, kitchen, enclosed rear yard area; and with the benefit of double glazing and gas central heating, early viewing is recommended.
Important note : Mortgage advice available.
Lounge : 10'10" x 12'10" (3.30m x 3.91m), Enter via opaque part-glazed uPVC front door, wooden floor, radiator, electric coal effect fire in tiled hearth with decorative wooden surround, door to under-stairs cupboard, part-glazed door to dining room, window to front.
(Measurements shown exclude recess to under-stairs cupboard).
Dining Room : 11'4" x 12'10" (3.45m x 3.91m), Tiled flooring, radiator, door to stairs, French doors opening onto rear yard area, open through to kitchen.
Kitchen : 11'9" x 5'9" (3.58m x 1.75m), Range of beech effect wall and base units with complementary laminate worktops, stainless steel sink with mixer taps, tiling to all walls, tiled flooring, freestanding "Beko" washer / "Hotpoint" fridge, integral "Zanussi electric oven and gas hob, storage cupboards x2 (one containing wall mounted "Viessmann" combi boiler and "Frigidaire" freezer), window to side, opaque part-glazed door to side.
Bathroom : 5'6" x 7'2" (1.68m x 2.18m), White suite comprising WC, basin bath with tap fitting shower over, radiator, extractor fan, vinyl tiled flooring, tiling to all walls, opaque window to side.
Stairs & Landing : Carpeted, open to bedroom 1 / door to bedroom 2.
Bedroom 1 : 11'5" x 12'10" (3.48m x 3.91m), Carpeted, radiator, built-in wardrobes, window to rear.
Bedroom 2 : 10'10" x 12'10" (3.30m x 3.91m), Carpeted, radiator, door to over-stairs storage cupboard (loft access within), window to front.
To the Front : Forecourt area, brick-built boundary wall, covered external porch, miscellaneous feature shrubs and planting.
To the Rear : Enclosed rear yard area laid to slab, wooden storage shed, gated access to driveway providing off-street parking for one vehicle.
Property Location
Similar Properties
End terrace house For Sale Swadlincote End terrace house For Sale DE11 Swadlincote new homes for sale DE11 new homes for sale Flats for sale Swadlincote Flats To Rent Swadlincote Flats for sale DE11 Flats to Rent DE11 Swadlincote estate agents DE11 estate agents



.png)








