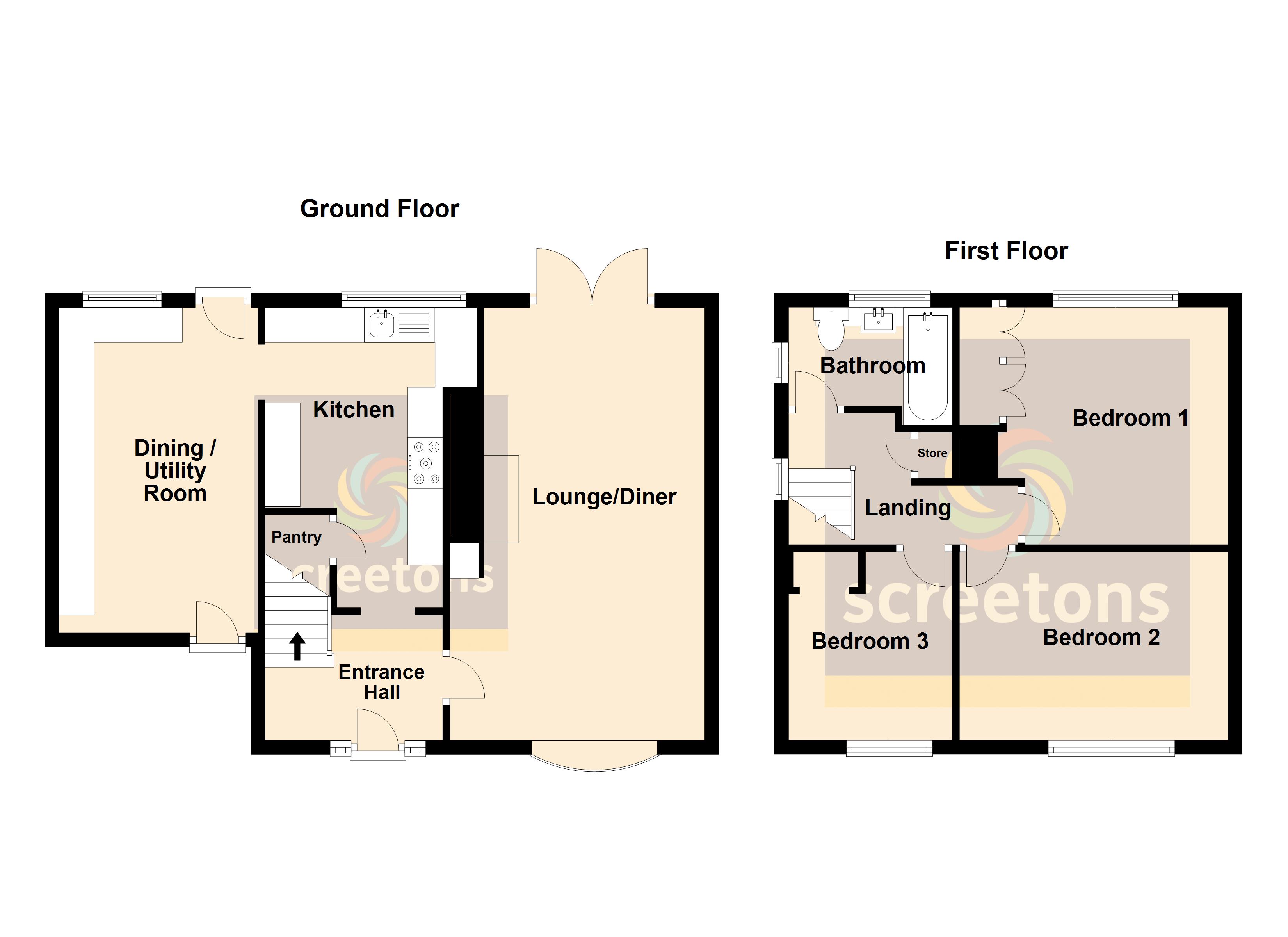3 Bedrooms End terrace house for sale in Southfield Road, Thorne, Doncaster DN8 | £ 95,000
Overview
| Price: | £ 95,000 |
|---|---|
| Contract type: | For Sale |
| Type: | End terrace house |
| County: | South Yorkshire |
| Town: | Doncaster |
| Postcode: | DN8 |
| Address: | Southfield Road, Thorne, Doncaster DN8 |
| Bathrooms: | 1 |
| Bedrooms: | 3 |
Property Description
Entrance hall Front UPVC double glazed entrance door with side windows. Staircase to the first floor. Glazed door to the lounge/diner and open access into the kitchen. Radiator.
Lounge/diner 20' 4" x 11' 11" narrowing to 10'4" (6.20m x 3.64m narrowing to 3.16m) Front facing UPVC double glazed bow window and rear facing UPVC double glazed French doors into the garden. Feature open fireplace with cast iron inset and tiled hearth to a timber surround. Two radiators.
Kitchen 14' 1" x 9' 11" (4.3m x 3.03m) maximum. Rear facing UPVC double glazed window and open access into the dining/utility room. Fully fitted with light oak effect shakes style wall and base units with granite effect work surfaces incorporating a black sink and drainer and splash back tiling. Integrated stainless steel five ring gas hob with stainless steel splash back and extractor hood. Integrated stainless steel electric oven and grill. Integrated fridge freezer and space and plumbing for dishwasher. Useful walk-in pantry. Tiled floor. Radiator.
Dining / utility room 15' 3" x 9' 4" (4.67m x 2.85m) Front and rear UPVC double glazed entrance doors and rear facing UPVC double glazed window. Fitted with an extensive range of light oak effect shaker style wall and base units with granite effect worksurfaces. Space and plumbing for washing machine and dryer. Tiled floor. Radiator.
Landing Side facing UPVC double glazed window. Loft access to part boarded loft which also houses the wall mounted 'Worcester Bosch' gas combi boiler. Useful storage cupboard. Doors off to all rooms.
Bedroom one 11' 4" x 9' 5" (3.47m x 2.89m) excluding wardrobes. Rear facing UPVC double glazed window. Built-in wardrobes. Radiator.
Bedroom two 12' 6" x 8' 9" (3.83m x 2.67m) Front facing UPVC double glazed window. Radiator.
Bedroom three 8' 9" x 7' 11" (2.68m x 2.43m) including star bulkhead. Front facing UPVC double glazed window. Built-in storage cupboard. Radiator.
Bathroom 8' 3" x 5' 10" (2.54m x 1.79m) maximum. Rear and side facing UPVC double glazed window. Fitted with a white suite comprising of a panelled jacuzzi bath with electric shower over, vanity wash hand basin and w.C. Fully tiled walls and floor. Chrome towel radiator.
Outside There is a lawned front garden with timber panelled fencing and path to the front door and to the side door which enters into the dining/utility room.
The rear garden is private and of a generous size with timber panelled fencing, lawn and gravelled areas and a paved seating area with pergola above.
Timber workshop 12' 6" x 12' 6" (3.81m x 3.81m) With electric light and power.
Two further timber sheds to be included measuring 10' x 8' and 8' x 6'.
There is ample parking within a communal parking area to the front with large lawned green area perfect for young families. There is a primary & secondary school within walking distance with Thorne South train station only a couple of minutes walk.
Property Location
Similar Properties
End terrace house For Sale Doncaster End terrace house For Sale DN8 Doncaster new homes for sale DN8 new homes for sale Flats for sale Doncaster Flats To Rent Doncaster Flats for sale DN8 Flats to Rent DN8 Doncaster estate agents DN8 estate agents



.png)











