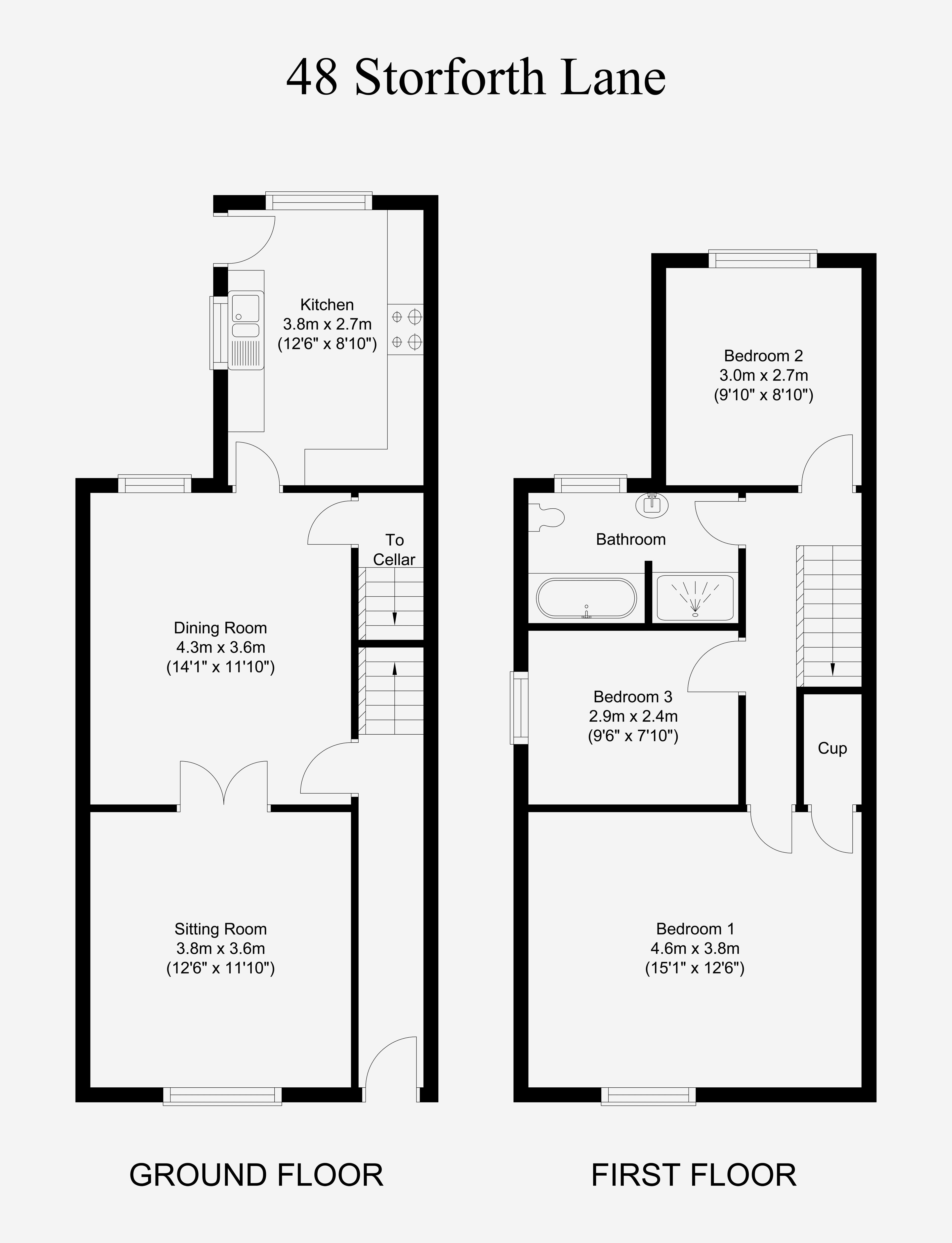3 Bedrooms End terrace house for sale in Storforth Lane, Hasland, Chesterfield S41 | £ 160,000
Overview
| Price: | £ 160,000 |
|---|---|
| Contract type: | For Sale |
| Type: | End terrace house |
| County: | Derbyshire |
| Town: | Chesterfield |
| Postcode: | S41 |
| Address: | Storforth Lane, Hasland, Chesterfield S41 |
| Bathrooms: | 1 |
| Bedrooms: | 3 |
Property Description
A Well Presented End Terraced Home in the sought after village location of Hasland with a driveway providing off road parking and a garage to the side. The location provides ease of access to local schools/nurseries, shops and pubs with an excellent commuter route to Chesterfield and the M1 motorway. The property itself has a recently upgraded bathroom and kitchen with well presented decor inside. The accommodation comprises an entrance hall, sitting room, dining room, kitchen, cellar, three bedrooms and a bathroom. Outside there is a lawn garden with decked area at the rear.
Entrance Hall
The property is entered through a decorative composite door and has a laminate floor covering, coat hanging space, ceiling light and stairs rising to the first floor.
Sitting Room (12' 6'' x 11' 10'' (3.8m x 3.6m))
There is a delightful focal fireplace, a double glazed window to the front aspect, a radiator, wall lights and french doors to the;
Dining Room (14' 1'' x 11' 10'' (4.3m x 3.6m))
A spacious dining room having a focal fireplace, wood floor, coving to the ceiling, ceiling light, radiator, double glazed window to the rear, door to the cellar and a door to the kitchen.
Kitchen (12' 6'' x 8' 10'' (3.8m x 2.7m))
A recently upgraded country style kitchen with a range of base and wall units with decorative under lighting, a worktop surface that incorporates a sink unit and hob with oven and extractor. There is a high gloss black splash back, double glazed windows, a ceiling light and a door leading to the rear.
Cellar
Leading from the dining room this cellar space has restricted head height.
First Floor Landing
This landing space offers access to all first floor rooms and to the loft space via a pull down ladder.
Bedroom 1 (15' 1'' x 12' 6'' (4.6m x 3.8m))
This generously spacious double bedroom has a double glazed window to the front, a radiator, ceiling light and a large storage cupboard off.
Bedroom 2 (9' 10'' x 8' 10'' (3.0m x 2.7m))
Another spacious bedroom having a double glazed window, radiator and ceiling light.
Bedroom 3 (9' 6'' x 7' 10'' (2.9m x 2.4m))
There is a double glazed window, ceiling light and a radiator.
Bathroom
A recently upgraded bathroom fitted with a modern white suite comprising a bath, close coupled wc, hand wash basin and a separate shower cubicle. There is decorative tiling, a chrome heated towel rail, a double glazed window and a ceiling light.
Outside
The property is set back from the road in an elevated position. To the side there is a driveway providing off road parking which leads to a detached garage. The garage is serviced by an up and over door and has power and lighting laid on. The garden aspect raises to a lawn where there is a decked area clearly signifying a spot to enjoy the sunshine.
General
The property is double glazed, has central heating and is connected to all mains services. We are advised by North East Derbyshire Council that the council tax band is A.
Property Location
Similar Properties
End terrace house For Sale Chesterfield End terrace house For Sale S41 Chesterfield new homes for sale S41 new homes for sale Flats for sale Chesterfield Flats To Rent Chesterfield Flats for sale S41 Flats to Rent S41 Chesterfield estate agents S41 estate agents



.png)











