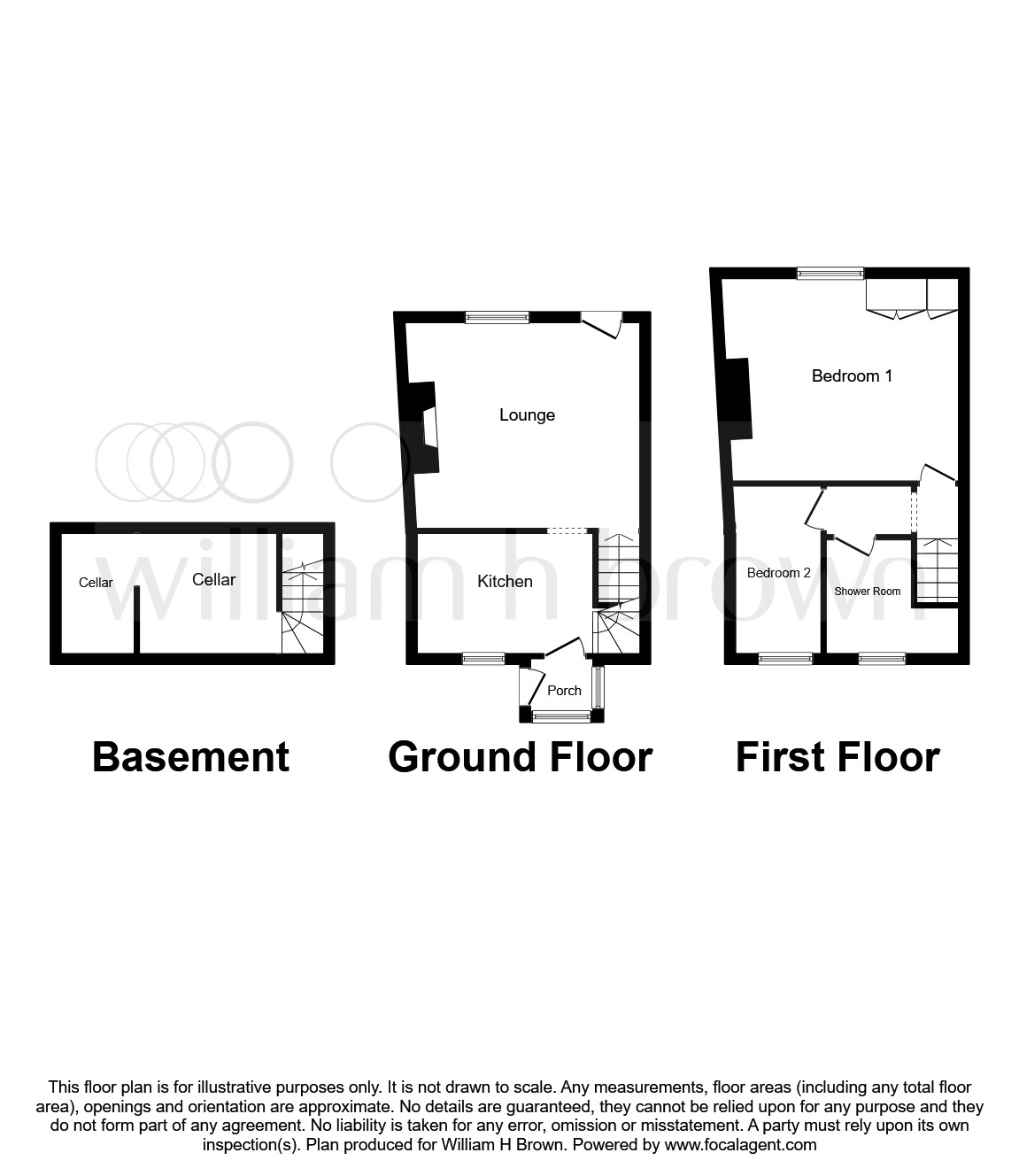2 Bedrooms End terrace house for sale in The Mount, Rothwell, Leeds LS26 | £ 150,000
Overview
| Price: | £ 150,000 |
|---|---|
| Contract type: | For Sale |
| Type: | End terrace house |
| County: | West Yorkshire |
| Town: | Leeds |
| Postcode: | LS26 |
| Address: | The Mount, Rothwell, Leeds LS26 |
| Bathrooms: | 1 |
| Bedrooms: | 2 |
Property Description
Summary
Cottage style property with stunning views to the front and rear. Two cottage style gardens. With excellent commuting links to both Leeds and Wakefield. Offering a great deal of privacy. Viewing by Appointment.
Description
Cottage style property located in Rothwell with stunning views to the front and rear. Two cottage style gardens. Comprising of porch, kitchen, useful cellar, lounge with access out onto cottage style gardens, 2 bedrooms and a quirky shower room. The property has unofficial off road parking. Would ideally suit the professional with excellent commuting links to both Leeds and Wakefield. Set back from the roadside with a great deal of privacy. Viewing by appointment to fully appreciate.
Entrance
Front entrance door leads into the porch. Solid door with glazed panels which leads into a breakfast kitchen.
Breakfast Kitchen 7' 7" x 10' 11" ( 2.31m x 3.33m )
Upvc window overlooking cottage style gardens. Modern kitchen with a range of base and wall units in cream and chrome fixtures, work surface over, one and a half sink and drainer with a mixer tap, plumbing for an automatic washing machine, four ring gas hob, fan with downlights above, eye level oven, integrated fridge, breakfast bar area. Radiator with thermostat, tiled floor. Black bard effect door to access the cellar. Open archway leading to the lounge.
Cellar
Useful cellar space with power and light.
Lounge 14' x 13' 1" ( 4.27m x 3.99m )
Upvc window to the rear aspect and a upvc door leading to further cottage style gardens providing a great deal of privacy. Good size radiator, deep skirting boards, coving and downlights to the ceiling. Original fireplace with a beautiful tiled surround, ornate hearth into the chimney breast. Laminate floor, wall lights.
First Floor
Staircase access to the first floor landing. Radiator with thermostat. Loft access.
Bedroom 1 14' 2" x 10' 2" Max ( 4.32m x 3.10m Max )
Upvc window to the rear aspect with stunning views over farmland and far reaching views. Fitted wardrobes to include a double and a single. Convector style radiator, deep skirting boards, coving to the ceiling, downlights to ceiling and alcove.
Bedroom 2 10' 3" x 6' 1" ( 3.12m x 1.85m )
Upvc window overlooking the gardens and farmland and towards the city centre. Radiator with thermostat, coving and downlights to ceiling, deep skirting boards.
Shower Room
Upvc obscure gazed window to the front aspect. Wash basin with twin taps and vanity units beneath with work surface over, w.C., two steps up to a feature shower with bi-folding shower door and spotlight. Extractor fan. Partly tiled walls, chrome style towel ladder radiator, spotlights to the cladded ceiling, laminate floor.
Outside
Cottage style gardens to both front and rear.
Directions
Leave William H Brown via Northgate. At the roundabout take the 1st exit onto Northgate and turn right onto Leeds Road. Take the A650 and the 2nd exit onto the A650. At the roundabout take the 3rd exit onto M1 motorway. Take exit Jcn43/M1. Take exit Jcn44/A639. Take a left onto A639. Keep right then bear right onto Leeds Road. Take a left onto Leeds Road and the property can be identified by our For Sale board on the left set back from the roadside.
1. Money laundering regulations: Intending purchasers will be asked to produce identification documentation at a later stage and we would ask for your co-operation in order that there will be no delay in agreeing the sale.
2. General: While we endeavour to make our sales particulars fair, accurate and reliable, they are only a general guide to the property and, accordingly, if there is any point which is of particular importance to you, please contact the office and we will be pleased to check the position for you, especially if you are contemplating travelling some distance to view the property.
3. Measurements: These approximate room sizes are only intended as general guidance. You must verify the dimensions carefully before ordering carpets or any built-in furniture.
4. Services: Please note we have not tested the services or any of the equipment or appliances in this property, accordingly we strongly advise prospective buyers to commission their own survey or service reports before finalising their offer to purchase.
5. These particulars are issued in good faith but do not constitute representations of fact or form part of any offer or contract. The matters referred to in these particulars should be independently verified by prospective buyers or tenants. Neither sequence (UK) limited nor any of its employees or agents has any authority to make or give any representation or warranty whatever in relation to this property.
Property Location
Similar Properties
End terrace house For Sale Leeds End terrace house For Sale LS26 Leeds new homes for sale LS26 new homes for sale Flats for sale Leeds Flats To Rent Leeds Flats for sale LS26 Flats to Rent LS26 Leeds estate agents LS26 estate agents



.png)











