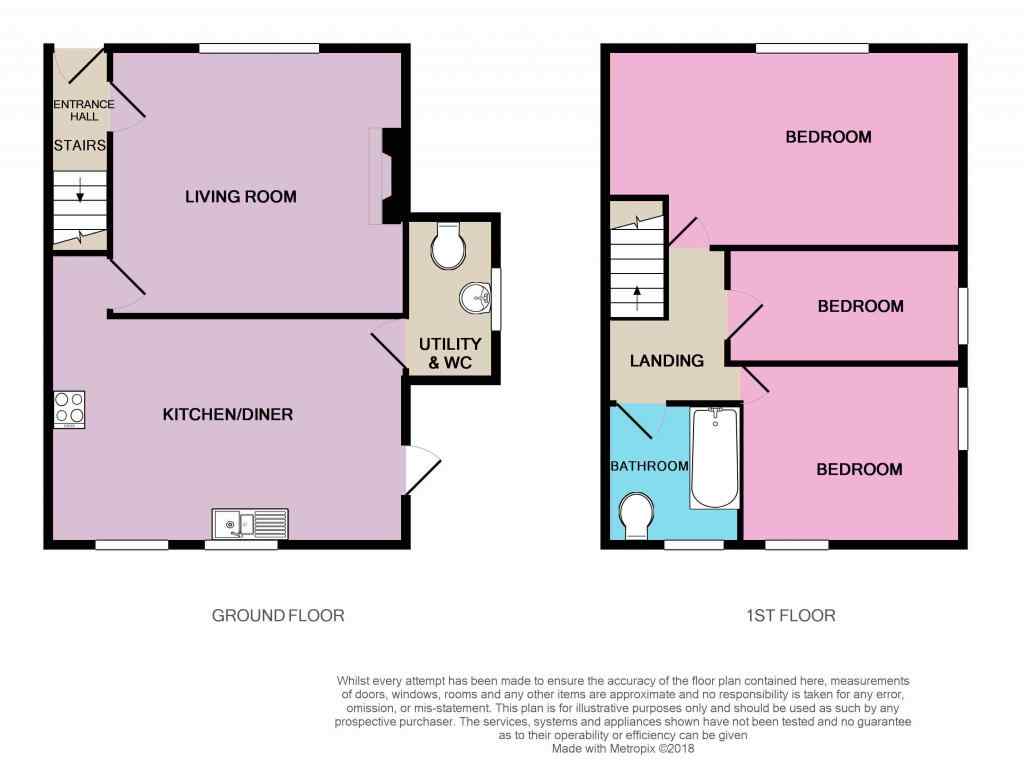3 Bedrooms End terrace house for sale in Thorney Lane, Luddendenfoot, Halifax HX2 | £ 230,000
Overview
| Price: | £ 230,000 |
|---|---|
| Contract type: | For Sale |
| Type: | End terrace house |
| County: | West Yorkshire |
| Town: | Halifax |
| Postcode: | HX2 |
| Address: | Thorney Lane, Luddendenfoot, Halifax HX2 |
| Bathrooms: | 1 |
| Bedrooms: | 3 |
Property Description
Prickly End Cottage on Thorney Lane - lets get straight to the point! This beautifully presented 3 bedroomed end terraced property sits on the edge of Midgley. Viewing is essential to appreciate all that is on offer in this stunning home which has been tastefully refurbished by the current owner
Enter into the welcoming hallway to find the stairs straight ahead and the spacious lounge to the left.
The lounge room offers a perfect cosy getaway, an ideal room for relaxing with friends or family whilst gazing at the wonderful views through the south facing picture window.
This is a beautifully appointed room with beamed ceiling, stylish feature fireplace and Clearview wood burning stove.
Pass through the lounge into the newly fitted kitchen diner, seamlessly mixing traditional period features with sleek contemporary lines. The kitchen includes a built in oven and hob, a classic 1.5 Belfast style sink with matching swan neck mixer tap and a selection of base and wall units. Enjoy a coffee with friends or a meal with the whole family in this roomy yet homely country kitchen.
Two large windows offer fabulous views to the fields at the rear.
This room also presents a pleasant surprise, what was once the side entrance to the property now reveals itself as a cleverly converted utility area containing the washing machine, a 2nd W/C and hand basin.
A stable door leads out to the walled garden which wraps around two sides of the property.
Upstairs you will find two double bedrooms both with breathtaking views of the rolling countryside, a good sized third single bedroom and the family bathroom. There is access from the landing to the loft space which has been partially boarded offering a handy storage area.
Further storage can be found in the cellar - a compact and useful area.
Externally the property has a low maintenance, thoughtfully planted walled garden with a stone flagged patio area perfect for sitting out on summers evenings with a cool drink taking in the best of the Calderdale countryside. The gardens offer a peaceful and private retreat with stunning views, thoughtfully planted flowerbeds, patio area and timber built log store.
Nearby, Midgley Primary School prides itself on 'knowing the children and families very well' - could this be your perfect family home? Or are you yearning for a cosy rural getaway?
This fantastic end terraced property has it all, it is a beautiful property, which has been lovingly restored by the owner - a warm and welcoming place waiting for you to make it your home.
Immerse yourself in the great outdoors with wonderful country walks literally on your doorstep and enjoy being only a short distance to Award winning Jerusalem farm.
Dog lovers can enjoy walks off the lead at Hardcastle Craggs which is only a short drive away.
The village amenities include the village Co-op and a regular bus service to Halifax, Hebden Bridge and beyond.
Viewing advised - book your appointment on our open day 23rd March. Phone or book online - 24/7
This home includes:
- Entrance Hall
Entrance hallway giving access to stairs and lounge. - Lounge
4.8m x 3.5m (16.8 sqm) - 15' 8" x 11' 5" (180 sqft)
Spacious room with beamed ceiling and large south facing window where natural light floods in, stone fire surround with Clearview wood burning stove adding to the charm and character of this lovely room. - Kitchen / Dining Room
4.8m x 3.4m (16.3 sqm) - 15' 8" x 11' 1" (175 sqft)
Generous kitchen diner with a range of modern wall and base units and integrated oven and hob. Rear facing widows with views of the fields beyond. - Utility Room
A useful space for hanging coats and kicking off your boots, includes plumbing for a washing machine and handy 2nd W/C and hand wash basin. - Master Bedroom
4.8m x 2.7m (12.9 sqm) - 15' 8" x 8' 10" (139 sqft)
A generously proportioned room which includes large spacious wardrobes and offers stunning views of the rolling hills. - Bedroom (Double)
3m x 3.5m (10.5 sqm) - 9' 10" x 11' 5" (113 sqft)
Light and airy room with wonderful views to two aspects. - Bedroom (Single)
3.2m x 2m (6.4 sqm) - 10' 5" x 6' 6" (68 sqft)
Decent sized third bedroom - currently used as a childs bedroom but could also be used as a study - this room has a large built in storage cupboard. - Bathroom
2.6m x 1.8m (4.6 sqm) - 8' 6" x 5' 10" (50 sqft)
3 piece bathroom suite, with shower over the bath. - Cellar
Useful storage cellar - Exterior
Charming walled garden to side and rear with borders thoughtfully planted to ensure an array of colour.
Recently built large wood store.
Please note, all dimensions are approximate / maximums and should not be relied upon for the purposes of floor coverings.
Additional Information:
Band B
Band E (39-54)
Marketed by EweMove Sales & Lettings (Hebden Bridge & Sowerby) - Property Reference 19972
Property Location
Similar Properties
End terrace house For Sale Halifax End terrace house For Sale HX2 Halifax new homes for sale HX2 new homes for sale Flats for sale Halifax Flats To Rent Halifax Flats for sale HX2 Flats to Rent HX2 Halifax estate agents HX2 estate agents



.png)











