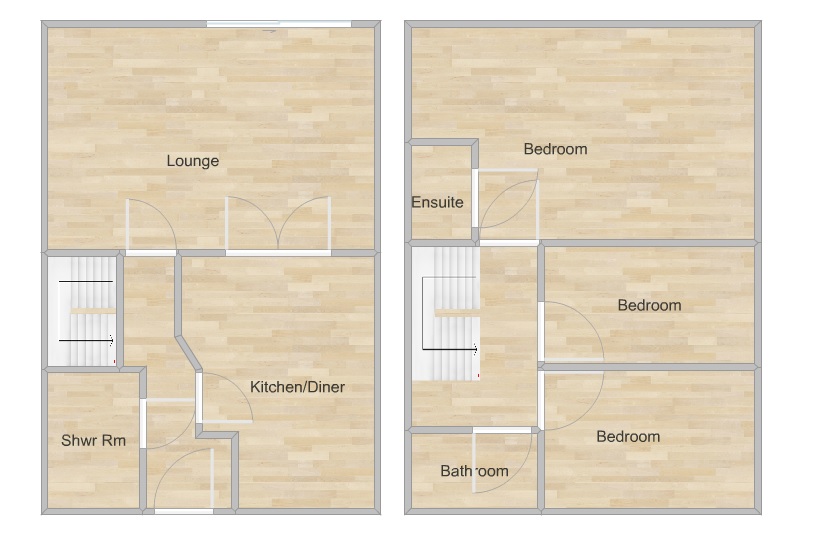3 Bedrooms End terrace house for sale in Whitchurch Road, Harold Hill RM3 | £ 375,000
Overview
| Price: | £ 375,000 |
|---|---|
| Contract type: | For Sale |
| Type: | End terrace house |
| County: | Essex |
| Town: | Romford |
| Postcode: | RM3 |
| Address: | Whitchurch Road, Harold Hill RM3 |
| Bathrooms: | 3 |
| Bedrooms: | 3 |
Property Description
***stunning new build ready to move in chain free*** Beautifully decorated 3 bedroomed property which benefits from all the integrated appliances you could possibly need, to kick start you new venture! Impeccably finished, ample bathrooms and a off street parking including a side garage! This property would suit every families needs and requirements regardless of size. Close to local amenities this corner plot is a show stopper. Whether a first time buyer or in need of extra space for a growing family this is the property for you! Council Tax Band: C
Master bedroom 16'' 9" x 8'' 9" (5.11m x 2.67m) Double glazed window to the rear, Radiator, Carpet
ensuite 7' 7" x 2' 6" (2.31m x 0.76m) Low Flush W/C, vanity basin with mixer tap, tiled splash back, tiled shower unit with glass bi-folding shower sheen, tiled flooring
bedroom two 10' 9" x 9' 6" (3.28m x 2.9m) Double glazed window to the front, Radiator, carpet
bedroom three 10' 9" x 7' 10" (3.28m x 2.39m) Double glazed window to the side, Radiator, carpet
main bathroom 7' 0" x 6' 10" (2.13m x 2.08m) Double glazed window to front, Low flush W/C, Vanity basin with storage cupboards, Tiled bath suite with glass shower screen with over bath shower unit, tiled walls throughout, heated towel rail, extractor fan, tiled flooring
kitchen/diner 16' 09" x 10' 11" (5.11m x 3.33m) Double glazed window to the front, Radiator, tiled splash back, Single bowl drainer sink, Integrated appliances; Fridge, Washing Machine, Dryer and Dishwasher, Laminate wood effect work surfaces, Stainless Steel gas hob with extractor above, Wooden effect flooring
lounge 16' 10" x 11' 5" (5.13m x 3.48m) Double glazed window the rear, Radiator, Bi-folding doors to the garden, wooden flooring
ground floor shower room 6' 10" x 4' 8" (2.08m x 1.42m) Double glazed window to the front, Low flush W/C, Tiled walls and flooring, Vanity basin with storage, Freestanding shower cubical with bi-folding glass screen, heated towel rail, tiled flooring
garden Patio and laid to lawn access with side gate and access to garage
garage 19' 1" x 8' 6" (5.82m x 2.59m) Remote controlled access garage door, Single Double glazed door with access to garden
Property Location
Similar Properties
End terrace house For Sale Romford End terrace house For Sale RM3 Romford new homes for sale RM3 new homes for sale Flats for sale Romford Flats To Rent Romford Flats for sale RM3 Flats to Rent RM3 Romford estate agents RM3 estate agents



.png)











