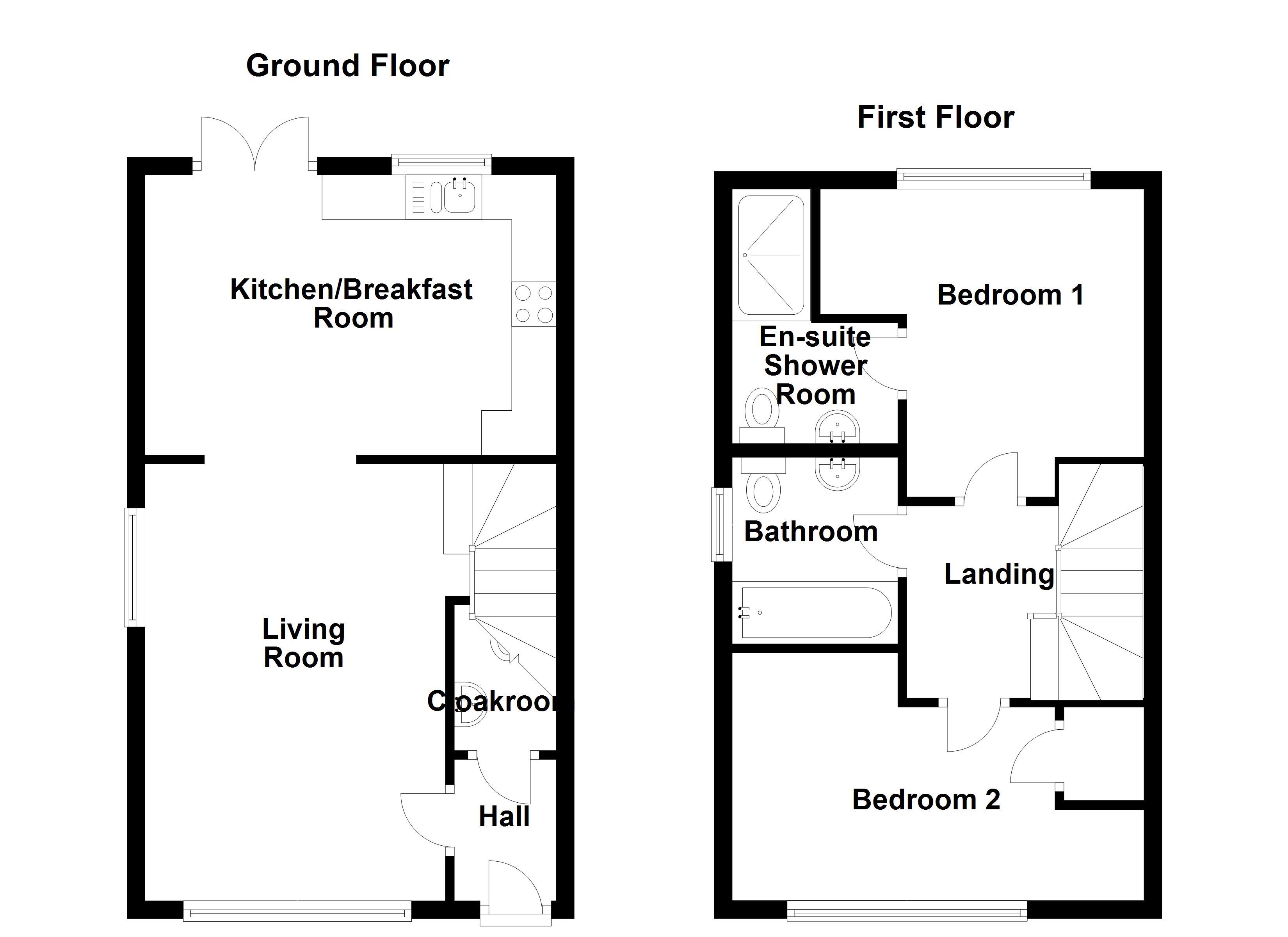2 Bedrooms End terrace house for sale in Willan Place, West Wick, Weston-Super-Mare BS24 | £ 190,000
Overview
| Price: | £ 190,000 |
|---|---|
| Contract type: | For Sale |
| Type: | End terrace house |
| County: | North Somerset |
| Town: | Weston-super-Mare |
| Postcode: | BS24 |
| Address: | Willan Place, West Wick, Weston-Super-Mare BS24 |
| Bathrooms: | 0 |
| Bedrooms: | 2 |
Property Description
This is an opportunity for all first time buyers or to add to your property portfolio for an excellent long term rental. Built in 2014 comes this very well presented end terrace property that boasts open plan living space, stylish fitted kitchen/breakfast room, downstairs cloakroom, master bedroom complete with an ensuite shower room, a further double bedroom and a three piece bathroom. The pretty rear gardens are the perfect place to sit and relax and there is allocated parking for two vehicles.
Hall
Part glazed entrance door, radiator, door to:
Cloakroom
Fitted with two piece suite comprising, wash hand basin, high-level flush WC and extractor fan, tiled splashbacks, radiator.
Living room
4.57m (15' 0") x 3.07m (10' 1")
UPVC double glazed window to front, uPVC double glazed window to side, radiator, stairs rising to first floor landing, open plan to:
Kitchen breakfast room
4.14m (13' 7") x 2.51m (8' 3")
Fitted with a matching range of white gloss fronted base and eye level units with underlighting and round edged worktops, wine rack, 1+1/2 bowl stainless steel sink unit with mixer tap, integrated fridge/freezer, plumbing for automatic washing machine, built-in eye level oven, built-in four ring electric hob with pull out extractor hood over, uPVC double glazed window to rear, radiator, vinyl flooring, ceiling spotlights, uPVC double glazed French doors to garden.
Landing
Access to loft space, door to:
Bedroom 1
3.33m (10' 11") max x 3.15m (10' 4") max
UPVC double glazed window to rear, radiator, door to:
Ensuite shower room
Fitted with three piece suite comprising tiled shower cubicle with fitted electric shower over, wash hand basin, tiled surround, shaver point, low-level WC, heated towel rail, extractor fan, vinyl flooring, ceiling spotlights.
Bedroom 2
4.14m (13' 7") max x 2.41m (7' 11") max
UPVC double glazed window to front, radiator, built-in storage cupboard with hanging space.
Bathroom
Fitted with three piece suite comprising panelled bath, wash hand basin and low-level WC, tiled surround, heated towel rail, extractor fan, shaver point, uPVC frosted double glazed window to side, vinyl flooring, ceiling spotlights.
Outside
Pathway leads to the entrance door, double width parking to the front provides parking for two vehicles. The rear gardens are enclosed by timber panelled fencing and gated access to the side, laid to astro turf, paved sun patio and a further timber decking area provides extra seating space, timber garden summerhouse.
Property Location
Similar Properties
End terrace house For Sale Weston-super-Mare End terrace house For Sale BS24 Weston-super-Mare new homes for sale BS24 new homes for sale Flats for sale Weston-super-Mare Flats To Rent Weston-super-Mare Flats for sale BS24 Flats to Rent BS24 Weston-super-Mare estate agents BS24 estate agents



.png)








