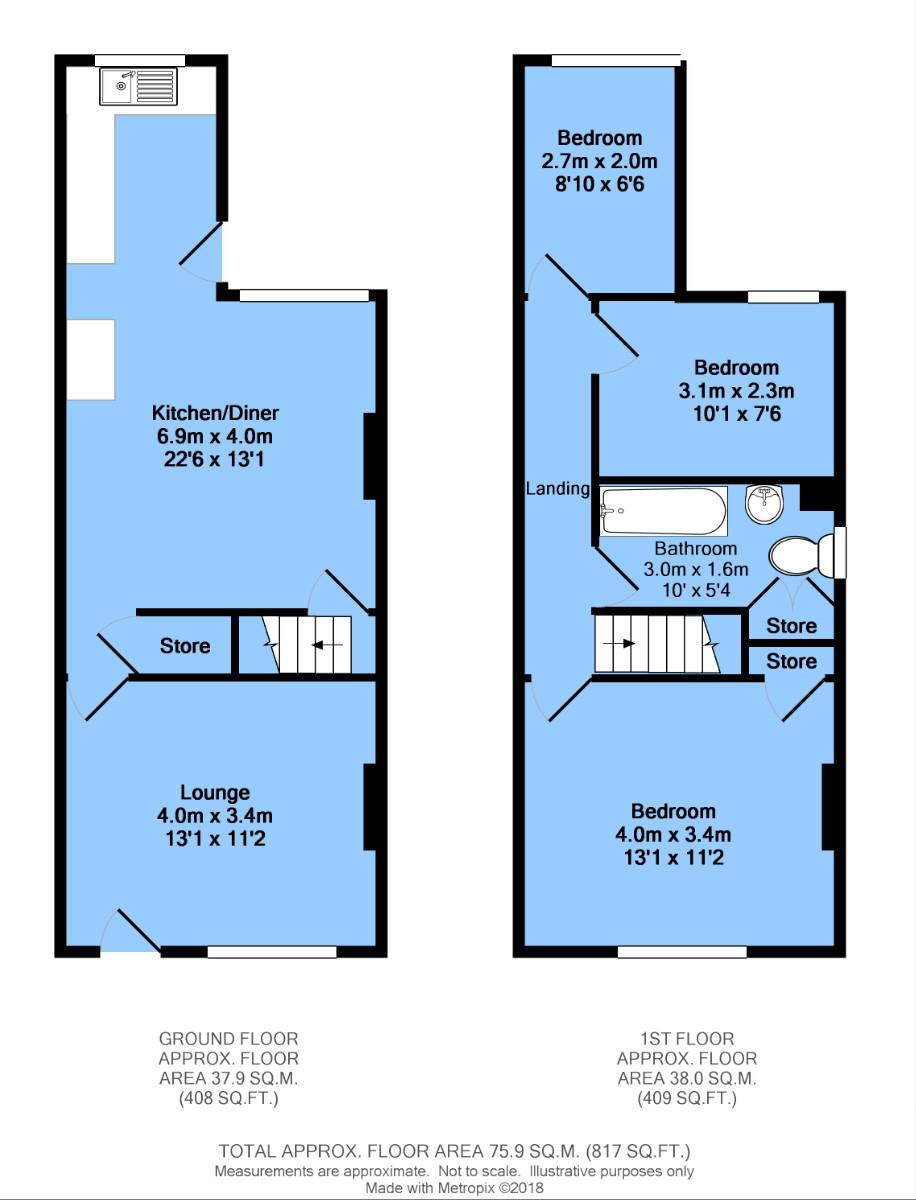3 Bedrooms End terrace house for sale in Williamthorpe Road, North Wingfield, Chesterfield S42 | £ 125,000
Overview
| Price: | £ 125,000 |
|---|---|
| Contract type: | For Sale |
| Type: | End terrace house |
| County: | Derbyshire |
| Town: | Chesterfield |
| Postcode: | S42 |
| Address: | Williamthorpe Road, North Wingfield, Chesterfield S42 |
| Bathrooms: | 0 |
| Bedrooms: | 3 |
Property Description
** guide price £125,000 to £130,000 **
A modernised three bedroom end of terrace with driveway parking for 3 cars and detached garage to the rear, a forecourt and an enclosed rear garden.
An ideal starter home or an affordable family home. Offered with no chain - move straight in!
The accommodation comprises: - lounge, 'L' shaped modern fitted kitchen/diner, three first floor bedrooms (1 double and 2 singles) and modern combined bathroom/wc in white.
Gas centrally heated (combi) and uPVC double glazed.
Close to local amenities and ideal for M1 access.
An inspection is recommended.
Energy performance certificate
Please note that the property has undergone some modernisation since the EPC was created and will now benefit from having an improved energy rating.
Tenure
We are advised that the property is freehold and in tax band A under North East Derbyshire Council.
Ground floor
A uPVC double glazed entrance door leads into the lounge.
Lounge
3.99m (13' 1") x 3.40m (11' 2")
Comprising a front facing uPVC double glazed window, a radiator, television point and power points. Presented with laminate flooring. A door leads through to the dining area or the kitchen/diner.
Kitchen/diner
6.86m (22' 6") x 3.99m (13' 1")
The dining area has a rear facing uPVC double glazed window, a radiator and power points. Presented with laminate flooring through to the kitchen area, which has a modern range of fitted wall and base units, tiled splashbacks and worksurfaces housing a 1-1/2 bowl stainless steel sink and side drainer. Benefiting from having a gas cooker point, an integrated dishwasher, plumbing for a washing machine and space for a fridge/freezer. With a uPVC double glazed window to the rear elevation, a radiator and power points. A uPVC double glazed door opens to the rear elevation.
First floor landing
Giving access to the three bedrooms and the bathroom.
Bedroom 1
3.98m (13' 1") x 3.41m (11' 2")
Comprising a front facing uPVC double glazed window, a radiator and power points.
Bedroom 2
3.08m (10' 1") x 2.29m (7' 6")
With a uPVC double glazed window to the rear elevation, a radiator and power points.
Bedroom 3
2.68m (8' 10") x 1.98m (6' 6")
Having a rear facing uPVC double glazed window, a radiator and power points.
Combined bathroom/WC
3.04m (10' 0") x 1.62m (5' 4")
Housing a modern white suite comprising a bath with an electric shower over, low level w/c and a wash hand basin. With a window to the side elevation, a towel rail radiator and a cupboard which houses the GCH combi boiler.
To the front
There is a forecourt with a path at the side providing gated access to the rear elevation.
To the rear
A good sized rear garden with block paved patio, lawn with flower borders and an outside w/c, enclosed by fencing and walls. A gate at the rear leads to newly concreted driveway parking for 3 cars and a garage.
Garage
5.74m (18' 10") x 3.28m (10' 9")
A detached, brick built garage with power points, lighting, a rear facing window and double access doors.
Property Location
Similar Properties
End terrace house For Sale Chesterfield End terrace house For Sale S42 Chesterfield new homes for sale S42 new homes for sale Flats for sale Chesterfield Flats To Rent Chesterfield Flats for sale S42 Flats to Rent S42 Chesterfield estate agents S42 estate agents



.png)











