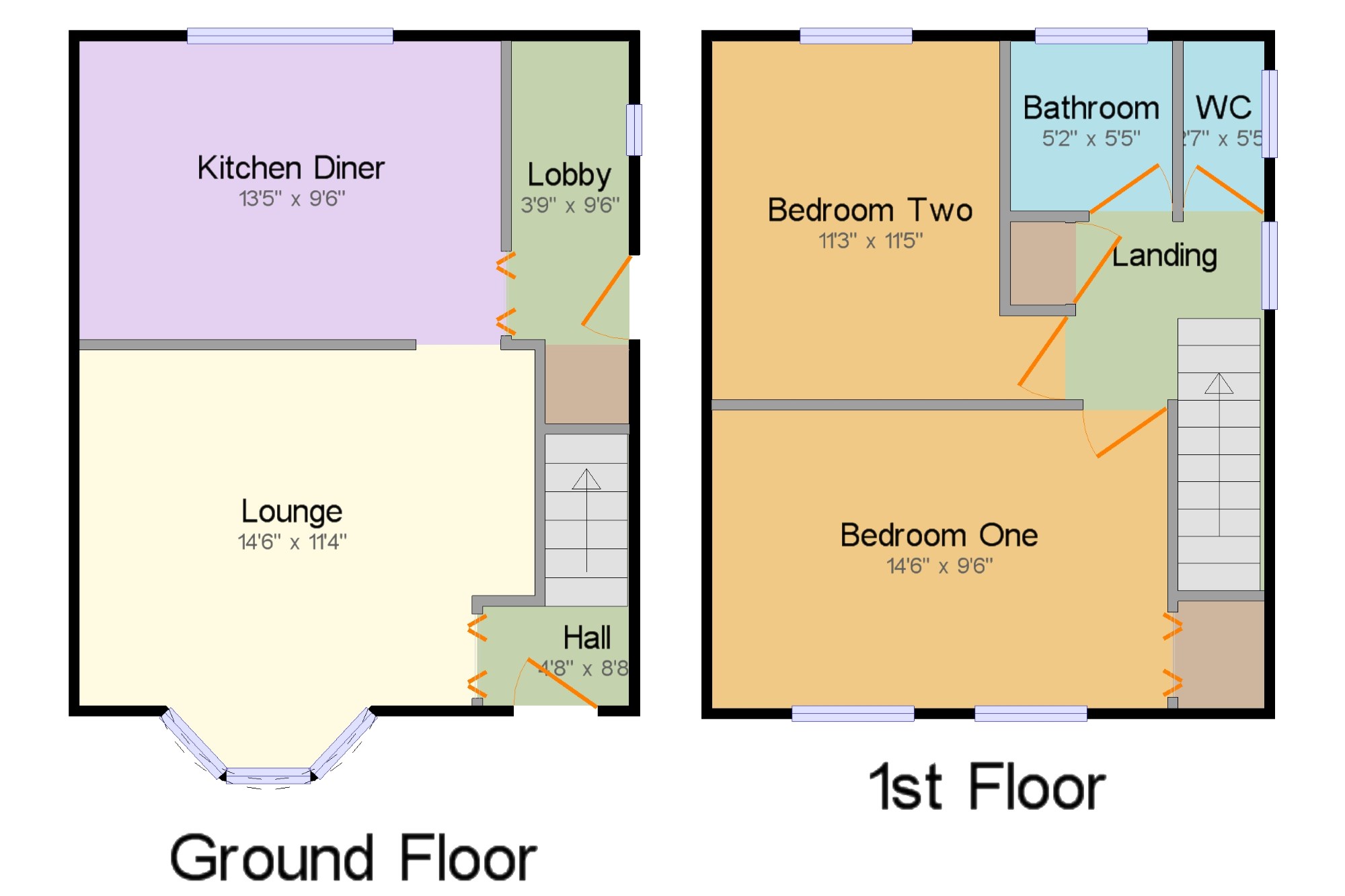2 Bedrooms End terrace house for sale in Wingfield Drive, Chaddesden, Derby, Derbyshire DE21 | £ 105,000
Overview
| Price: | £ 105,000 |
|---|---|
| Contract type: | For Sale |
| Type: | End terrace house |
| County: | Derbyshire |
| Town: | Derby |
| Postcode: | DE21 |
| Address: | Wingfield Drive, Chaddesden, Derby, Derbyshire DE21 |
| Bathrooms: | 1 |
| Bedrooms: | 2 |
Property Description
A end terraced house offering two double bedrooms, kitchen diner, front and rear gardens, being sold with no upward chain. The property benefits from part gas central heating and double glazing. To the ground floor there is a entrance hall, lounge, kitchen diner and rear lobby. To the first floor there is two double bedrooms, bathroom and separate WC. There is a garden to the front and enclosed garden to the rear. Viewing is highly recommended.
End terraced house
Two double bedrooms
Lounge and kitchen diner
Part gas central heating
Double glazing
Front and rear gardens
No upward chain
Hall x . UPVC double glazed door. Stairs to the first floor, door to the lounge.
Lounge14'6" x 11'4" (4.42m x 3.45m). Double glazed uPVC bow window facing the front. Radiator and gas fire, doorway to the kitchen diner.
Kitchen Diner13'5" x 9'6" (4.1m x 2.9m). Double glazed uPVC window facing the rear. Shelving, part tiled walls. Roll edge work surface, base units, belfast style sink, space for freestanding electric cooker. Door to the rear lobby.
Lobby3'9" x 9'6" (1.14m x 2.9m). UPVC double glazed door, opening onto the garden. Double glazed uPVC window with patterned glass facing the side. Under stair storage and boiler.
Landing x . Double glazed uPVC window with patterned glass facing the side. Built-in storage cupboard, doors off to both bedrooms and bathroom.
Bedroom One14'6" x 9'6" (4.42m x 2.9m). Double glazed uPVC windows facing the front. Radiator, built-in storage cupboard.
Bedroom Two11'3" x 11'5" (3.43m x 3.48m). Double glazed uPVC window facing the rear. Radiator.
Bathroom x . Double glazed uPVC window with patterned glass facing the rear. Radiator. Panelled bath, electric shower over bath, wall-mounted sink.
WC2'7" x 5'5" (0.79m x 1.65m). Double glazed uPVC window with patterned glass facing the side. Radiator. Low level WC.
Outside x . To the front there is a garden and steps to the front door and gated access to the rear garden. To the rear there is an enclosed garden.
Property Location
Similar Properties
End terrace house For Sale Derby End terrace house For Sale DE21 Derby new homes for sale DE21 new homes for sale Flats for sale Derby Flats To Rent Derby Flats for sale DE21 Flats to Rent DE21 Derby estate agents DE21 estate agents



.png)



