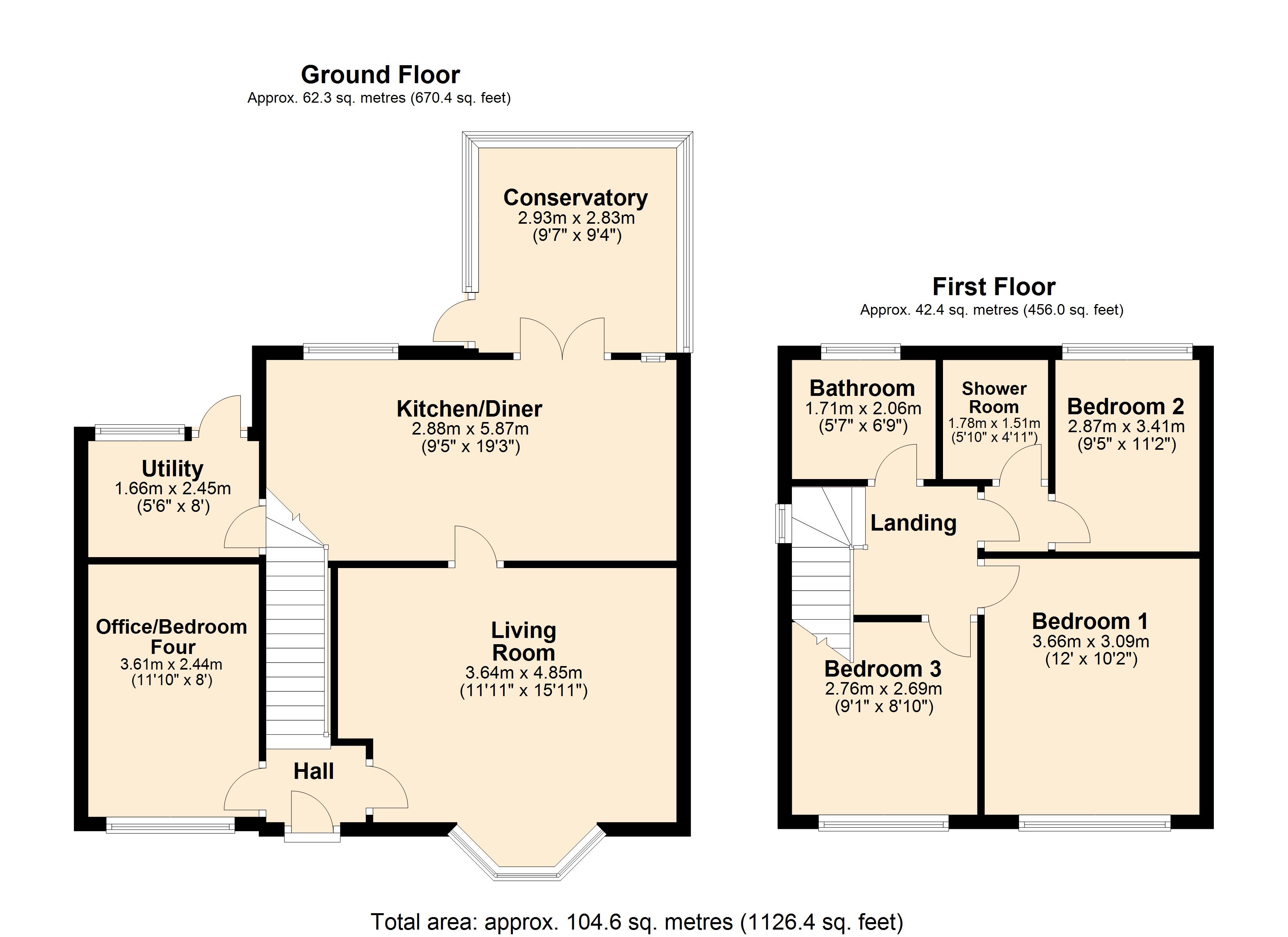3 Bedrooms End terrace house for sale in Woodfields, Christleton, Chester CH3 | £ 350,000
Overview
| Price: | £ 350,000 |
|---|---|
| Contract type: | For Sale |
| Type: | End terrace house |
| County: | Cheshire |
| Town: | Chester |
| Postcode: | CH3 |
| Address: | Woodfields, Christleton, Chester CH3 |
| Bathrooms: | 2 |
| Bedrooms: | 3 |
Property Description
**fantastic three/four bedroom family home offered for sale with no ongoing chain** Within a short walk of the ofsted rated 'Outstanding' Christleton Primary & Secondary schools, this extended, refurbished house is ideally situated to take advantage of the extensive sports facilities, canal walks and proximity to Chester offered by the prestigious village of Christleton.
The property has an abundance of living and sleeping accommodation, with the option of three bedrooms with three reception rooms or four bedrooms with two reception rooms, providing flexibility for family life. The extensive driveway with wide access provides off street parking for several vehicles, caravan or boat. The south-facing rear garden is mainly laid to lawn with a patio ideal for al fresco dining and entertaining. Conveniently located within walking distance of the village stores, public houses and churches, the village pond and play area, the house is minutes' walk from the canal and towpath, hugely popular for walking, running and cycling. The property also benefits from great commuting links providing easy access to Chester, Manchester, Warrington and Liverpool via the nearby motorway links. UPVC double glazing and gas central heating throughout.
Hall
UPVC double glazed door with frosted and stained glass insert leading into the hall. Doors leading off. Stairs rising to the first floor. Radiator. Tiled flooring.
Living Room
UPVC double glazed bay window overlooking the front elevation. A large reception area retaining character features yet tastefully modernised. Marble hearth housing an electric fire with wooden surround. Wood effect laminate flooring. Radiator. Picture rails. Doorway into the kitchen diner.
Kitchen Diner/Family Room
A stunning room overlooking the rear garden with French doors leading into the conservatory. A wide range of Eclipse wall and base units with granite work surfaces and upstands and complementary tiled splash backs. Integral breakfast bar with roll over work surface. Four ring ceramic hob with extractor above. Integrated eye level double oven and grill. Undermounted sink with mixer tap over. Integrated dishwasher. Void for tall fridge freezer. Space for a seating area or to be used as a family area. Wood effect laminate flooring. Radiator.
Utility Room
UPVC double glazed window overlooking the rear elevation. UPVC double glazed door with frosted glass insert leading into the garden. Tiled flooring. Power points. Radiator. Wall mounted boiler. Void plumbed for washing machine. Ample storage space to suit the family's needs.
Conservatory
Leading off from the kitchen/family room and overlooking the rear garden. UPVC double glazed door with glass insert leading into the rear garden. Wood effect laminate flooring. Power point.
Bedroom Four/Playroom/Office
A versatile room overlooking the front elevation that can be used as a fourth bedroom on the ground floor or alternatively can be used as an office, hobbies room, or playroom/tennagers' den. Wood effect laminate flooring. Radiator. Power points.
Landing
UPVC double glazed window overlooking the side elevation. Wood effect laminate flooring. Loft access. The pitch is a great height and if desired provides the opportunity to extend this already excellent sized home.
Bedroom One
UPVC double glazed window overlooking the front elevation. A great sized double bedroom. Wood effect laminate flooring. Radiator. Power points.
Bedroom Two
UPVC double glazed window overlooking the rear elevation. This double bedroom has an adjoining shower room, which, due to the configuration of the doorways, can be used either as an en-suite or as a second bathroom accessible to the whole family Wood effect laminate flooring. Radiator. Power points.
Shower Room
White suite consisting of a low flush WC, pedestal wash hand basin and a fully enclosed shower cubicle. Partially tiled walls. Radiator. Extractor fan.
Bedroom Three
UPVC double glazed window overlooking the front elevation. Again an excellent sized third bedroom. Wood effect laminate flooring. Radiator. Power points.
Bathroom
UPVC double glazed frosted window overlooking the rear elevation. White suite consisting of a low flush WC, pedestal wash hand basin and bath with shower over. Fully tiled walls and flooring. Shaving point. Heated chrome ladder towel rail. Extractor fan. Spotlights.
External
To the front of the property is an extensive driveway that can accommodate off street parking for several vehicles. The front has mature hedgerows and fencing ensuring privacy with decorative borders and shrubs. To the rear of the property is a great sized garden that is mainly laid to lawn and is enclosed with fencing ensuring further privacy. There is a patio area that is ideal for al fresco dining and entertaining. To the side of the house is an undercover area, ideal for bike storage/drying washing.
Property Location
Similar Properties
End terrace house For Sale Chester End terrace house For Sale CH3 Chester new homes for sale CH3 new homes for sale Flats for sale Chester Flats To Rent Chester Flats for sale CH3 Flats to Rent CH3 Chester estate agents CH3 estate agents



.png)










