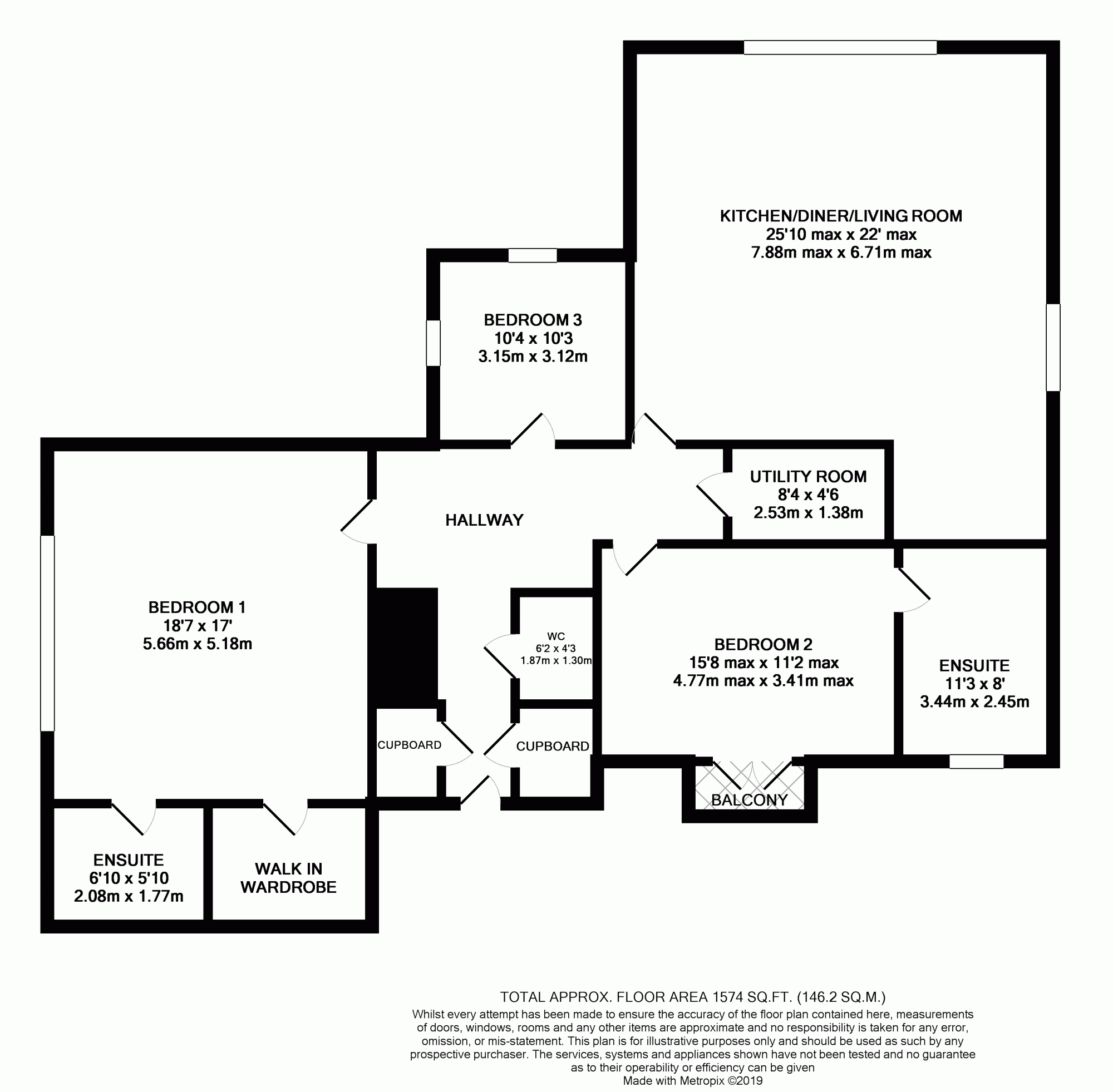3 Bedrooms Flat to rent in Admiral Point, 162 Queens Promenade, Bispham, Lancashire FY2 | £ 183
Overview
| Price: | £ 183 |
|---|---|
| Contract type: | To Rent |
| Type: | Flat |
| County: | Lancashire |
| Town: | Blackpool |
| Postcode: | FY2 |
| Address: | Admiral Point, 162 Queens Promenade, Bispham, Lancashire FY2 |
| Bathrooms: | 2 |
| Bedrooms: | 3 |
Property Description
*** three bedroom apartment with sea views *** Three bedroom third floor apartment to rent situated in the highly desirable development of Admiral Point on Queens Promenade. The property enjoys beautiful views over the Irish Sea and features open plan living, spacious room sizes and two bedrooms with en-suite. Briefly comprising: Entrance hallway, lounge/kitchen/diner, three bedrooms, two with en-suite, w.C, utility room, communal gardens and allocated parking.
Sorry no pets.
One month's deposit, one month's rent required in advance.
Application Fee - £30 per individual application. £30 Guarantor fee if required. £125 administration fee payable upon successful application only.
Entrance hallway
Two storage cupboards and electric heater.
W.C
Two piece suite briefly comprising low flush w.C, wall mounted wash hand basin with mixer tap, tiled splashback and heated towel rail.
Lounge/kitchen/diner
25`10` max x 22` max (7.88m max x 6.71m max)
Windows to the front aspect with sea views. Fitted kitchen with a range of wall and base units and complementary work surfaces, bowl sink with mixer tap and drainer unit, integrated fridge and freezer, integrated electric oven, four ring ceramic hob with extractor over, three wall mounted electric heaters and laminate flooring.
Bedroom one
18`7` x 17` (5.66m x 5.18m)
Window with sea views, two electric heaters and walk in wardrobe.
En-suite
6`10` x 5`10` (2.08m x 1.77m)
Modern bathroom suite briefly comprising: Bath with mixer tap and shower over, low flush w.C, pedestal wash hand basin with mixer tap, chrome heated Towel rail and part tiled walls.
Bedroom two
15`8` max x 11`2` max (4.77m max x 3.41m max)
Doors leading to the balcony and a wall mounted electric heater with sectioned off wardrobe area.
En-suite
11`3` x 8` (3.44m x 2.45m)
Modern bathroom suite briefly comprising: Bath with mixer tap, low flush w.C, pedestal wash hand basin with mixer tap, chrome heated Towel rail and part tiled walls.
Bedroom three
10`4` x 10`3` (3.15m x 3.12m)
Two windows, sea views and electric heater.
Utilty room
8`4` x 4`6` (2.53m x 1.38m)
Plumbed for washing machine.
External
Allocated parking, communal gardens.
Property Location
Similar Properties
Flat To Rent Blackpool Flat To Rent FY2 Blackpool new homes for sale FY2 new homes for sale Flats for sale Blackpool Flats To Rent Blackpool Flats for sale FY2 Flats to Rent FY2 Blackpool estate agents FY2 estate agents



.png)









