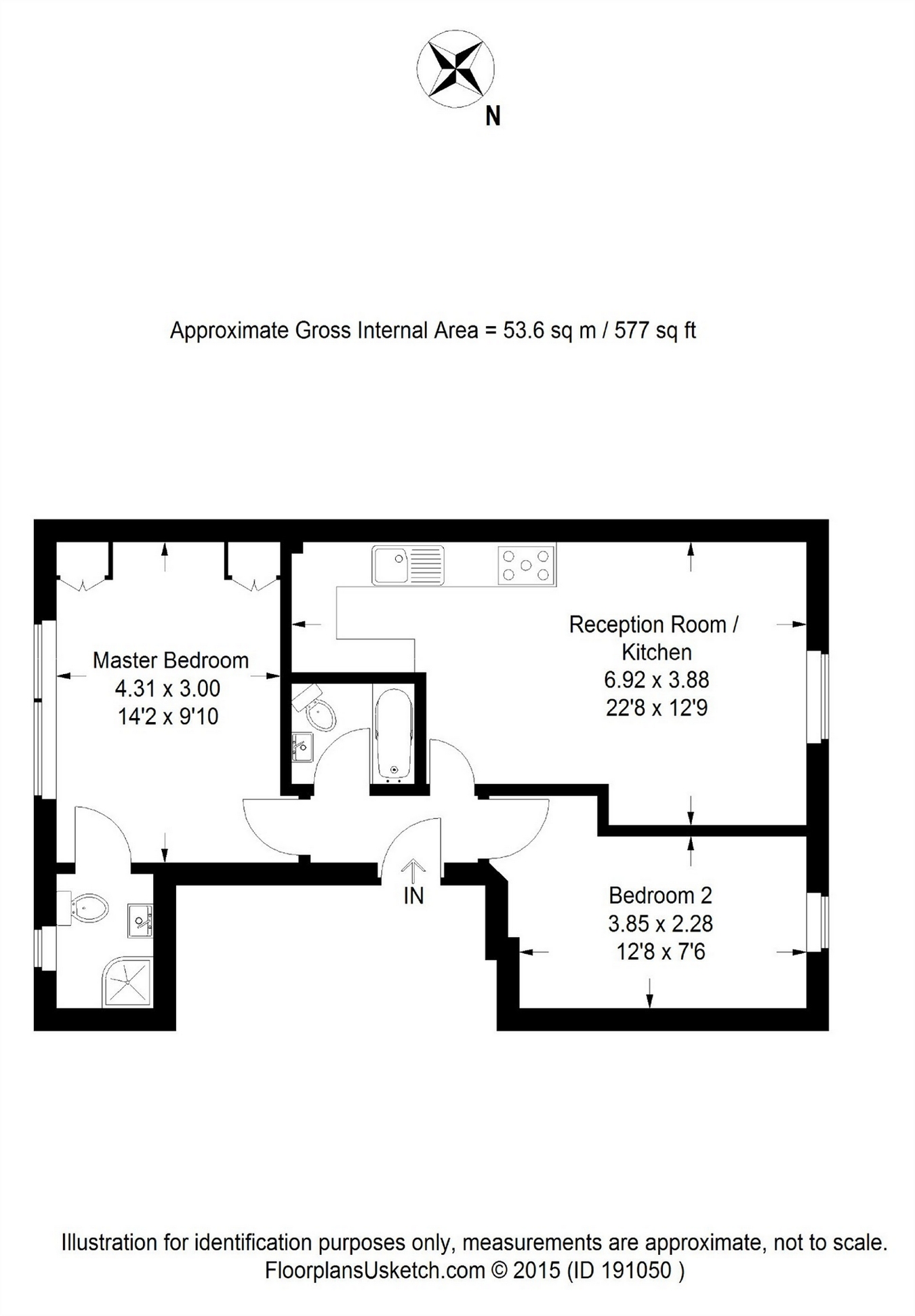2 Bedrooms Flat to rent in Godolphin Road, Shepherds Bush, London W12 | £ 484
Overview
| Price: | £ 484 |
|---|---|
| Contract type: | To Rent |
| Type: | Flat |
| County: | London |
| Town: | London |
| Postcode: | W12 |
| Address: | Godolphin Road, Shepherds Bush, London W12 |
| Bathrooms: | 0 |
| Bedrooms: | 2 |
Property Description
Key features:
- Recently renovated
- Two double bedrooms
- Two Bathrooms
- Available Now
- Furnished / Un-Furnished
- Ample Storage
- Modern Integrated Kitchen
- Spacious open plan modern kitchen area/reception room
- Ideally located close to shops, bars and restaurants
- Short walk to Goldhawk Tube Station
Main Description
Orchards of London are delighted to offer to the market for let this beautiful flat set within a stunning Victorian Terrace.
Close to all the amenities of Shepherd's Bush, this property comprises of a bright reception room with large window that allows in plenty of natural light, modern kitchen area with fitted appliances and LED floor lighting, a master bedroom with excellent fitted wardrobe space and an en-suite shower room. You can also find a second stunning double bedroom at the front of the property and a smart modern family bathroom. Godolphin Road is ideally located close to shops, bars and restaurants while also convenient for commuters.
Excellent transport links at Shepherd's Bush Market, Goldhawk Road (Circle / Hammersmith & City Line) and Shepherd’s Bush station (Central Line / Overground) are all within walking distance.
First Floor
Reception/Kitchen
6.92m x 3.88m (22' 8" x 12' 9")
Reception Area
Wood style flooring, mid level skirting, power/TV/phone points, double radiator, double glazed window to the front aspect, ceiling light.
Kitchen Area
Wood style flooring, led floor lighting, base to eye level units, power points, integrated oven, integrated five ring gas hob with hood, integrated microwave, sink with mixer tap, fridge freezer, spotlights.
Bedroom 2
3.85m x 2.28m (12' 8" x 7' 6")
Fitted carpet, mid level skirting, power/TV/phone points, radiator, double glazed window to the front aspect, ceiling light.
Family Bathroom
1.94m x 1.65m (6' 4" x 5' 5")
Tiled flooring, floor to ceiling tiles walls, sink with mixer tap, WC, heated towel rail, panel bath with attached shower head, spotlights.
Master Bedroom
4.31m x 3.00m (14' 2" x 9' 10")
Fitted carpet, mid level skirting, power/TV points, double radiator, double glazed windows to the rear aspect, fitted wardrobes, ceiling light.
En-suite Shower Room
1.81m x 1.33m (5' 11" x 4' 4")
Tile flooring, floor to ceiling tile walls, sink with mixer tap, WC, heated towel rail, shower with mixer tap and wall mounted shower attachment, double glazed window to the rear aspect, spotlights.
Property Location
Similar Properties
Flat To Rent London Flat To Rent W12 London new homes for sale W12 new homes for sale Flats for sale London Flats To Rent London Flats for sale W12 Flats to Rent W12 London estate agents W12 estate agents



.png)











